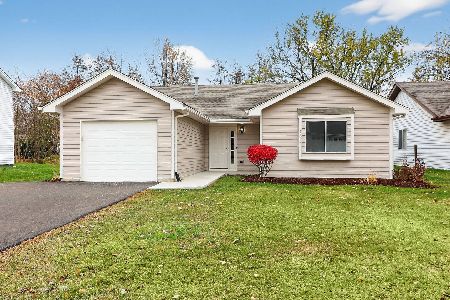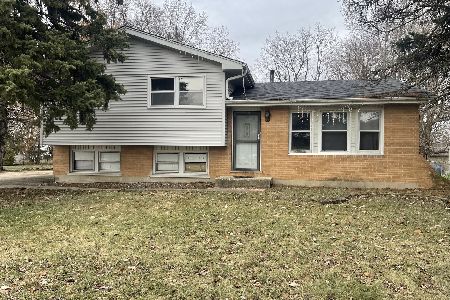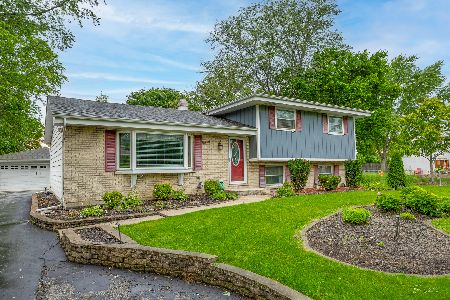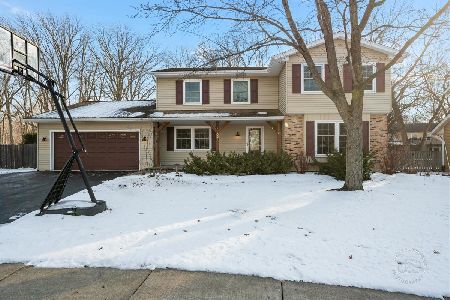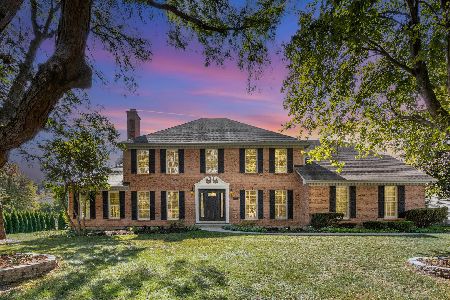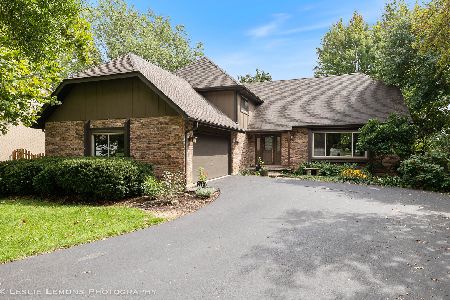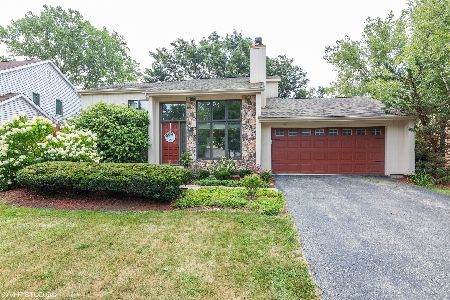1208 Yorkshire Drive, Naperville, Illinois 60563
$437,500
|
Sold
|
|
| Status: | Closed |
| Sqft: | 2,454 |
| Cost/Sqft: | $194 |
| Beds: | 3 |
| Baths: | 3 |
| Year Built: | 1984 |
| Property Taxes: | $7,526 |
| Days On Market: | 6363 |
| Lot Size: | 0,00 |
Description
SUPER SHARP CONTEMPORARY IN NORTH NAPERVILLE. OPEN FLOOR PLAN, LOADS OF WINDOWS THAT WELCOMES THE LUSH LANDSCAPING RIGHT IN. UPDATED KITCHEN W/CORIAN COUNTERS, MAPLE CABINETRY & CUSTOM CERAMIC TILE. TWO STORY LIVING ROOM W/HARDWOOD THAT OPENS ONTO SUNDRENCHED SUNROOM. LARGE BEDROOMS. FINISHED BASEMENT. NEWER MECHANICALS AND ROOF. PROFESSIONALLY LANDSCAPED WITH GREAT DECK. WALK TO METRA STATION. CLOSE TO EVERYTHING.
Property Specifics
| Single Family | |
| — | |
| Contemporary | |
| 1984 | |
| Full | |
| — | |
| No | |
| 0 |
| Du Page | |
| Yorkshire Manor | |
| 0 / Not Applicable | |
| None | |
| Lake Michigan | |
| Public Sewer | |
| 07000739 | |
| 0808304025 |
Nearby Schools
| NAME: | DISTRICT: | DISTANCE: | |
|---|---|---|---|
|
Grade School
Beebe Elementary School |
203 | — | |
|
Middle School
Jefferson Junior High School |
203 | Not in DB | |
|
High School
Naperville North High School |
203 | Not in DB | |
Property History
| DATE: | EVENT: | PRICE: | SOURCE: |
|---|---|---|---|
| 7 Sep, 2007 | Sold | $465,000 | MRED MLS |
| 19 Aug, 2007 | Under contract | $479,000 | MRED MLS |
| 17 May, 2007 | Listed for sale | $479,000 | MRED MLS |
| 31 Oct, 2008 | Sold | $437,500 | MRED MLS |
| 6 Oct, 2008 | Under contract | $475,000 | MRED MLS |
| 21 Aug, 2008 | Listed for sale | $475,000 | MRED MLS |
Room Specifics
Total Bedrooms: 3
Bedrooms Above Ground: 3
Bedrooms Below Ground: 0
Dimensions: —
Floor Type: Carpet
Dimensions: —
Floor Type: Carpet
Full Bathrooms: 3
Bathroom Amenities: Whirlpool,Separate Shower
Bathroom in Basement: 0
Rooms: Recreation Room,Sun Room
Basement Description: Finished
Other Specifics
| 2 | |
| Concrete Perimeter | |
| Asphalt | |
| Deck | |
| Fenced Yard,Landscaped | |
| 129X57 | |
| Pull Down Stair | |
| Full | |
| Vaulted/Cathedral Ceilings, Skylight(s) | |
| Range, Microwave, Dishwasher, Refrigerator, Washer, Dryer, Disposal | |
| Not in DB | |
| Sidewalks, Street Lights, Street Paved | |
| — | |
| — | |
| — |
Tax History
| Year | Property Taxes |
|---|---|
| 2007 | $6,943 |
| 2008 | $7,526 |
Contact Agent
Nearby Similar Homes
Nearby Sold Comparables
Contact Agent
Listing Provided By
Baird & Warner

