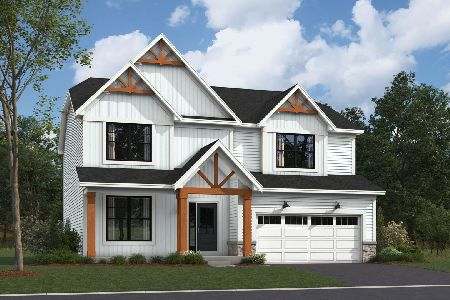12163 Shagbark Drive, Plainfield, Illinois 60585
$339,000
|
Sold
|
|
| Status: | Closed |
| Sqft: | 2,348 |
| Cost/Sqft: | $144 |
| Beds: | 4 |
| Baths: | 3 |
| Year Built: | 2001 |
| Property Taxes: | $7,450 |
| Days On Market: | 1883 |
| Lot Size: | 0,21 |
Description
*Looking for one of the best location? beautiful floor plan?? Private backyard?? *We have them all *Surrounded by mature evergreen with gorgeous professional landscaping *2 story foyer *Bright Living & Dining room *Kitchen features 42" cabinetry, center Island, double door Pantry, dry bar area with Wine Cooler, SS appliances, brand new microwave oven *Huge Family Room has one of the kind stunning ledger stone fireplace & gas log *First floor Den & laundry with oversized Bravos XL washer and dryer.*Hardwood floor on 1st floor Amazing Master Suite has vaulted ceilings with private sitting room or baby's room. large walk-in closet, *Master bath has double vanities & linean closet *Brand new roof *Newer windows *Backup sump *Full basement *Great Plainfield school.
Property Specifics
| Single Family | |
| — | |
| Traditional | |
| 2001 | |
| Full | |
| — | |
| No | |
| 0.21 |
| Will | |
| Heritage Meadows | |
| 148 / Annual | |
| Other | |
| Lake Michigan | |
| Public Sewer | |
| 10946701 | |
| 0701282100160000 |
Nearby Schools
| NAME: | DISTRICT: | DISTANCE: | |
|---|---|---|---|
|
Grade School
Freedom Elementary School |
202 | — | |
|
Middle School
Heritage Grove Middle School |
202 | Not in DB | |
|
High School
Plainfield North High School |
202 | Not in DB | |
Property History
| DATE: | EVENT: | PRICE: | SOURCE: |
|---|---|---|---|
| 22 Jun, 2018 | Sold | $306,000 | MRED MLS |
| 17 May, 2018 | Under contract | $310,000 | MRED MLS |
| 10 May, 2018 | Listed for sale | $310,000 | MRED MLS |
| 21 Dec, 2020 | Sold | $339,000 | MRED MLS |
| 8 Dec, 2020 | Under contract | $339,000 | MRED MLS |
| 4 Dec, 2020 | Listed for sale | $339,000 | MRED MLS |
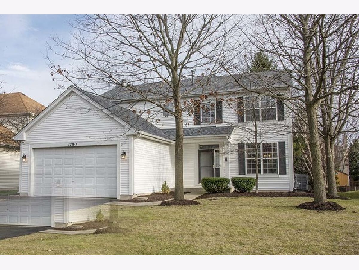
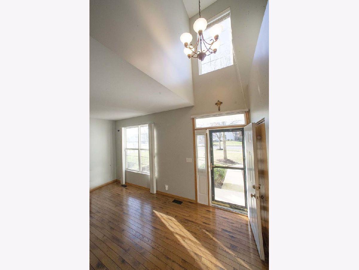
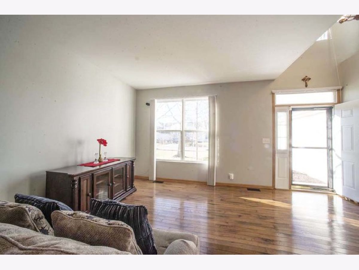
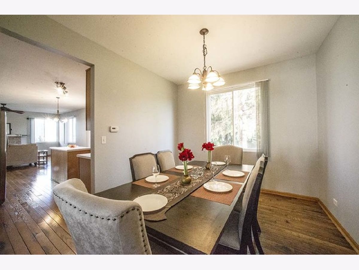
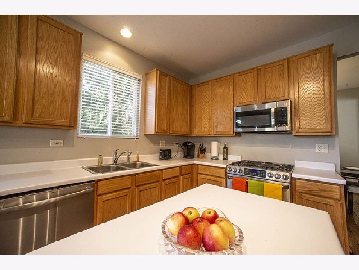
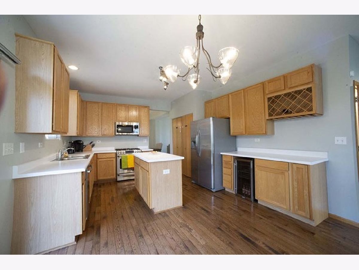
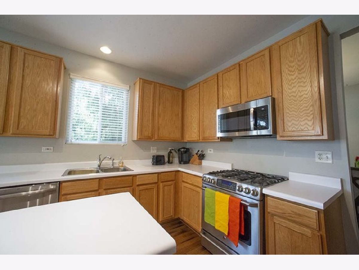
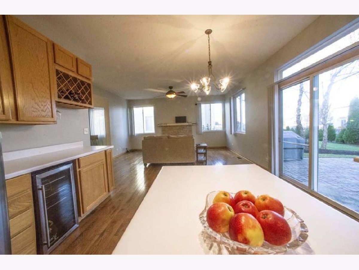
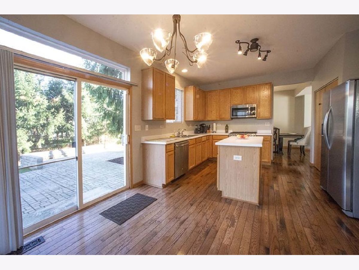
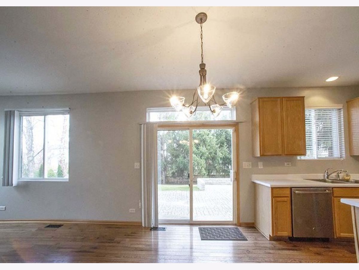
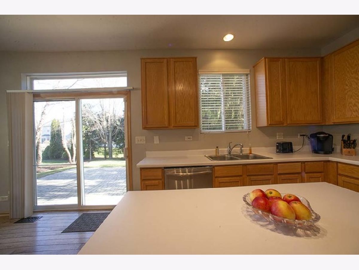
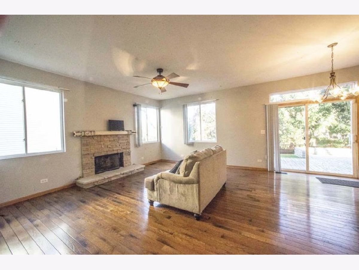
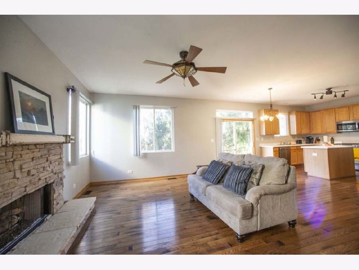
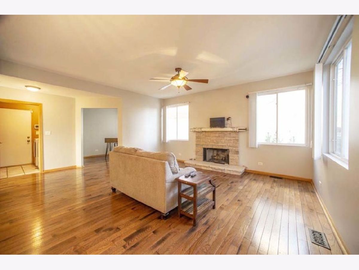
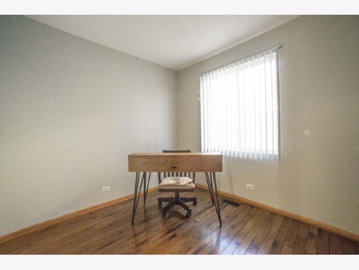
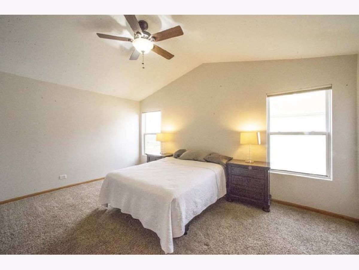
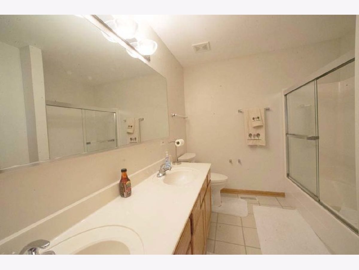
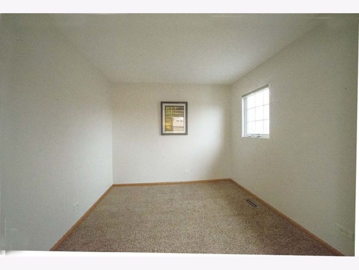
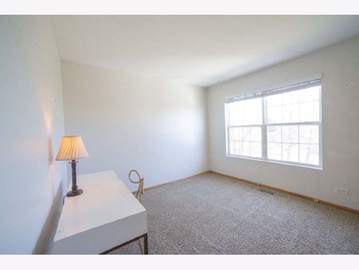
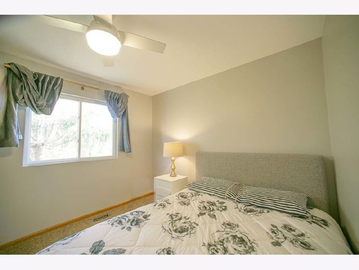
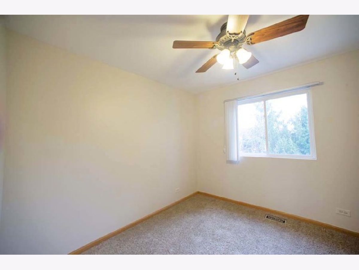
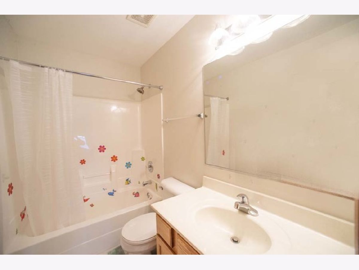
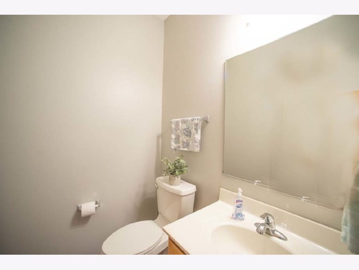
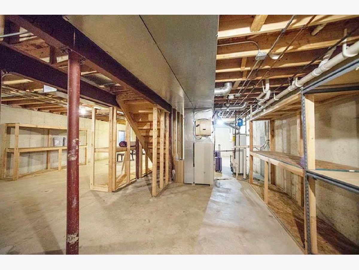
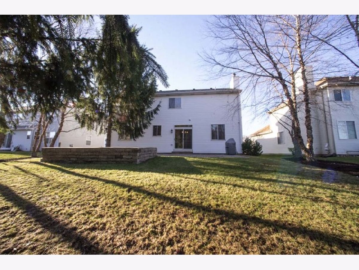
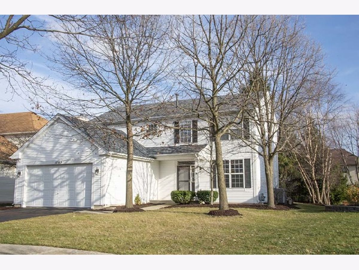
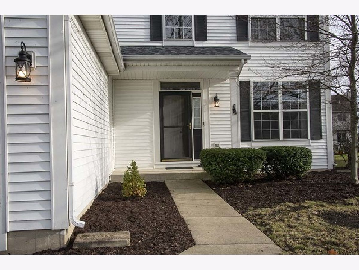
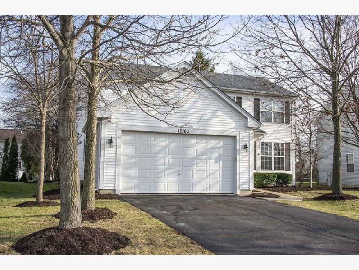
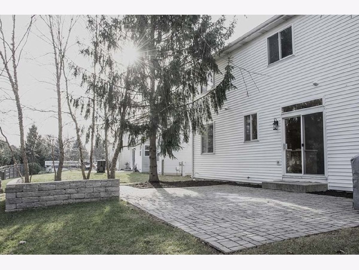
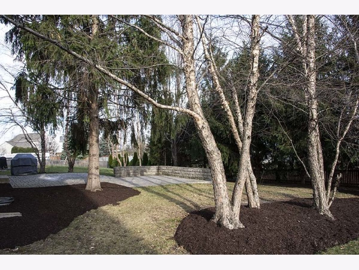
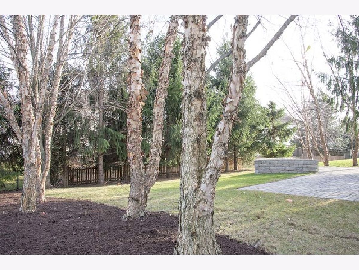
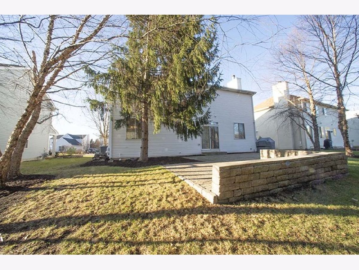
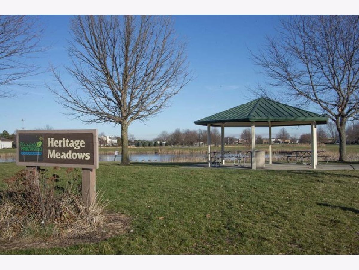
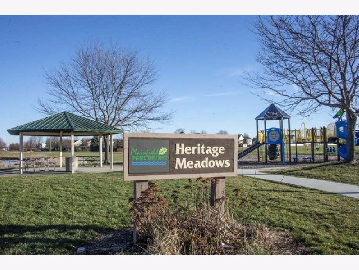
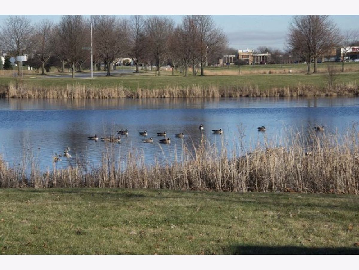
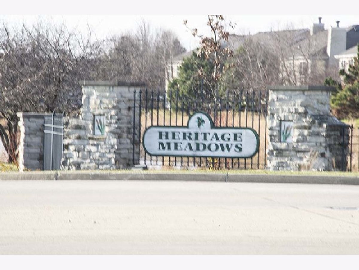
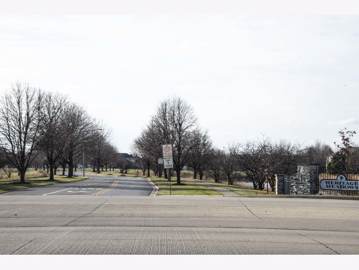
Room Specifics
Total Bedrooms: 4
Bedrooms Above Ground: 4
Bedrooms Below Ground: 0
Dimensions: —
Floor Type: Carpet
Dimensions: —
Floor Type: Carpet
Dimensions: —
Floor Type: Carpet
Full Bathrooms: 3
Bathroom Amenities: Double Sink
Bathroom in Basement: 0
Rooms: Den,Sitting Room,Breakfast Room
Basement Description: Unfinished
Other Specifics
| 2 | |
| Concrete Perimeter | |
| Asphalt | |
| Brick Paver Patio | |
| Wooded,Mature Trees | |
| 59X143X73X134 | |
| — | |
| Full | |
| Vaulted/Cathedral Ceilings, Hardwood Floors, First Floor Laundry, Some Carpeting, Some Window Treatmnt, Some Wood Floors | |
| Range, Microwave, Dishwasher, Refrigerator, Washer, Dryer, Disposal, Stainless Steel Appliance(s), Wine Refrigerator | |
| Not in DB | |
| Curbs, Sidewalks, Street Lights, Street Paved | |
| — | |
| — | |
| Wood Burning, Gas Starter |
Tax History
| Year | Property Taxes |
|---|---|
| 2018 | $7,358 |
| 2020 | $7,450 |
Contact Agent
Nearby Similar Homes
Nearby Sold Comparables
Contact Agent
Listing Provided By
RE/MAX Action

