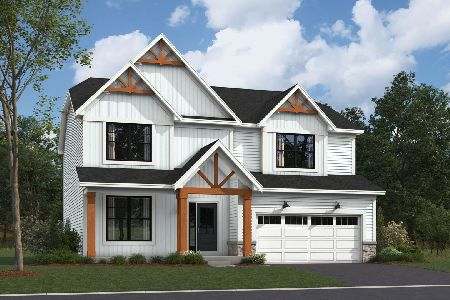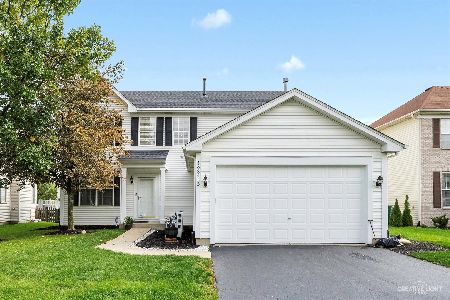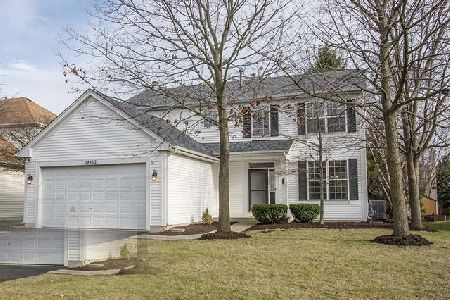12214 Pear Tree Way, Plainfield, Illinois 60585
$265,000
|
Sold
|
|
| Status: | Closed |
| Sqft: | 2,176 |
| Cost/Sqft: | $126 |
| Beds: | 4 |
| Baths: | 3 |
| Year Built: | 2000 |
| Property Taxes: | $6,841 |
| Days On Market: | 5810 |
| Lot Size: | 0,00 |
Description
Great North Plainfield location. This home has it all! Open floor plan w/ huge kitchen w/ island, pantry, eating area, library, custom finished basement with wet bar, built in cabinets, work out room, workshop, craft room, play room, new crown molding & chair rail. Master suite with sitting area. Great yard with patio and wrought iron gazebo. New paint throughout. Home is located across from pond and park. Near I-55
Property Specifics
| Single Family | |
| — | |
| Traditional | |
| 2000 | |
| Full | |
| CRIMSON | |
| No | |
| 0 |
| Will | |
| Heritage Meadows | |
| 138 / Annual | |
| Insurance | |
| Lake Michigan | |
| Public Sewer | |
| 07460331 | |
| 0701282100390000 |
Nearby Schools
| NAME: | DISTRICT: | DISTANCE: | |
|---|---|---|---|
|
Grade School
Freedom Elementary School |
202 | — | |
|
Middle School
Heritage Grove Middle School |
202 | Not in DB | |
|
High School
Plainfield North High School |
202 | Not in DB | |
Property History
| DATE: | EVENT: | PRICE: | SOURCE: |
|---|---|---|---|
| 27 May, 2010 | Sold | $265,000 | MRED MLS |
| 31 Mar, 2010 | Under contract | $274,900 | MRED MLS |
| 4 Mar, 2010 | Listed for sale | $274,900 | MRED MLS |
Room Specifics
Total Bedrooms: 4
Bedrooms Above Ground: 4
Bedrooms Below Ground: 0
Dimensions: —
Floor Type: Carpet
Dimensions: —
Floor Type: Carpet
Dimensions: —
Floor Type: Carpet
Full Bathrooms: 3
Bathroom Amenities: Separate Shower,Double Sink
Bathroom in Basement: 0
Rooms: Den,Sitting Room
Basement Description: Finished
Other Specifics
| 2 | |
| Concrete Perimeter | |
| Asphalt | |
| Patio | |
| Pond(s),Water View | |
| 62X135 | |
| Unfinished | |
| Full | |
| Bar-Wet | |
| — | |
| Not in DB | |
| Sidewalks, Street Lights, Street Paved | |
| — | |
| — | |
| — |
Tax History
| Year | Property Taxes |
|---|---|
| 2010 | $6,841 |
Contact Agent
Nearby Similar Homes
Nearby Sold Comparables
Contact Agent
Listing Provided By
Coldwell Banker Residential








