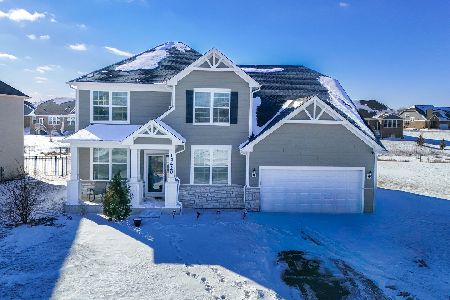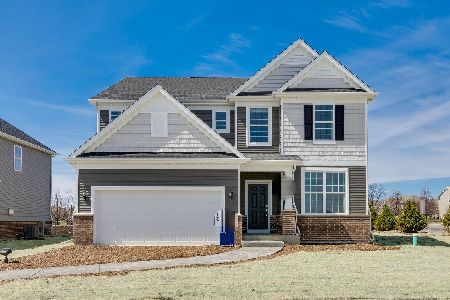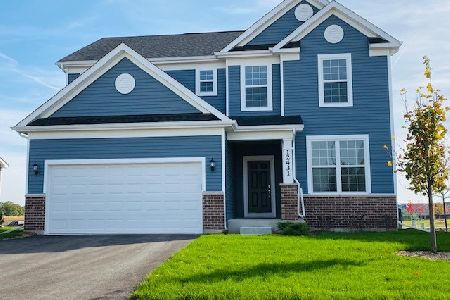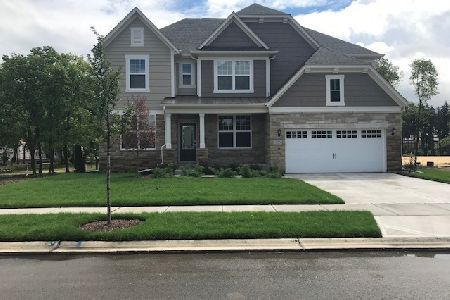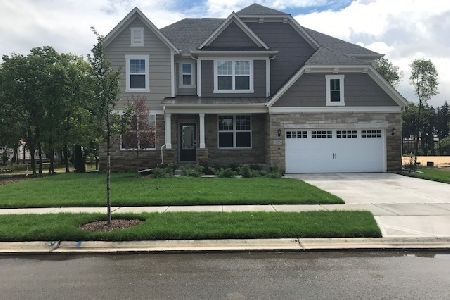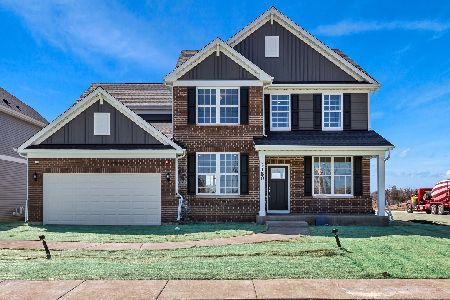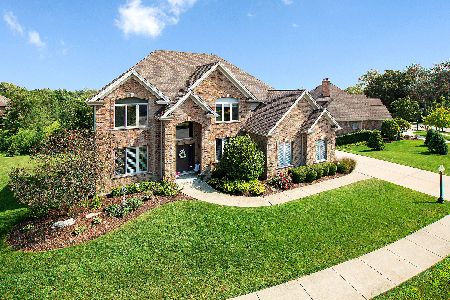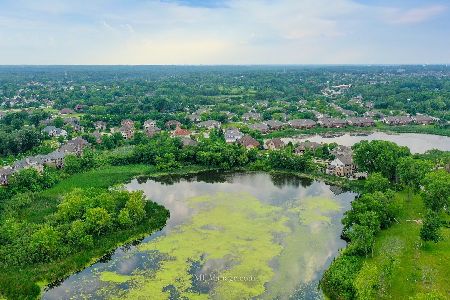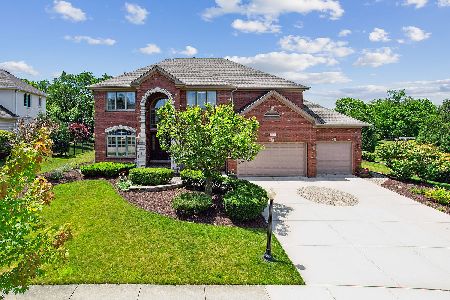13671 Cambridge Drive, Lemont, Illinois 60439
$647,500
|
Sold
|
|
| Status: | Closed |
| Sqft: | 3,200 |
| Cost/Sqft: | $214 |
| Beds: | 5 |
| Baths: | 4 |
| Year Built: | 2003 |
| Property Taxes: | $8,487 |
| Days On Market: | 5835 |
| Lot Size: | 0,00 |
Description
MORGAN BUILT CUSTOM HOME WITH MANY UPGRADES. GOURMET KITCHEN W/ THERMADOR STOVE & SUB-ZERO REFR, WALK IN PANTY, BREAKFAST AREA W/ SGD TO SUNROOM, HDW FLOORS, CATH AND TRAY CEILINGS, 6 PANEL DOORS, 1ST FL LNDRY, LUXURY MSTR BTH W/ WHIRPOOL TUB & SEP SHOWER, FIN WALKOUT LOWER LEVEL W/ LG REC RM, 2ND KITCHEN W/ STAINLESS & GRANITE, BDR & FULL BATH. ADD'L RM FOR STORAGE. SECURITY SYS. PROF LANDSCAPED, SPRINKLER SYS
Property Specifics
| Single Family | |
| — | |
| — | |
| 2003 | |
| Full,Walkout | |
| — | |
| No | |
| — |
| Cook | |
| Kensington Estates | |
| 200 / Annual | |
| Other | |
| Community Well | |
| Public Sewer | |
| 07463779 | |
| 22272070040000 |
Nearby Schools
| NAME: | DISTRICT: | DISTANCE: | |
|---|---|---|---|
|
Grade School
Oakwood Elementary School |
113A | — | |
|
Middle School
River Valley Elementary School |
113A | Not in DB | |
|
High School
Lemont Twp High School |
210 | Not in DB | |
Property History
| DATE: | EVENT: | PRICE: | SOURCE: |
|---|---|---|---|
| 2 Jun, 2010 | Sold | $647,500 | MRED MLS |
| 2 May, 2010 | Under contract | $685,000 | MRED MLS |
| — | Last price change | $699,900 | MRED MLS |
| 8 Mar, 2010 | Listed for sale | $699,900 | MRED MLS |
| 30 Oct, 2020 | Sold | $635,000 | MRED MLS |
| 18 Sep, 2020 | Under contract | $650,000 | MRED MLS |
| 14 Sep, 2020 | Listed for sale | $650,000 | MRED MLS |
Room Specifics
Total Bedrooms: 5
Bedrooms Above Ground: 5
Bedrooms Below Ground: 0
Dimensions: —
Floor Type: Carpet
Dimensions: —
Floor Type: Carpet
Dimensions: —
Floor Type: Carpet
Dimensions: —
Floor Type: —
Full Bathrooms: 4
Bathroom Amenities: Whirlpool,Separate Shower,Double Sink
Bathroom in Basement: 1
Rooms: Kitchen,Bedroom 5,Den,Foyer,Gallery,Office,Recreation Room,Sun Room,Utility Room-1st Floor
Basement Description: Finished
Other Specifics
| 2 | |
| Concrete Perimeter | |
| Concrete | |
| Deck, Patio, Porch Screened | |
| Water View | |
| 150X120X82X132 | |
| — | |
| Full | |
| Vaulted/Cathedral Ceilings, Skylight(s), In-Law Arrangement | |
| Range, Microwave, Dishwasher, Refrigerator, Washer, Dryer, Disposal | |
| Not in DB | |
| Sidewalks, Street Lights, Street Paved | |
| — | |
| — | |
| Wood Burning, Gas Log, Gas Starter |
Tax History
| Year | Property Taxes |
|---|---|
| 2010 | $8,487 |
| 2020 | $10,745 |
Contact Agent
Nearby Similar Homes
Nearby Sold Comparables
Contact Agent
Listing Provided By
Coldwell Banker The Real Estate Group

