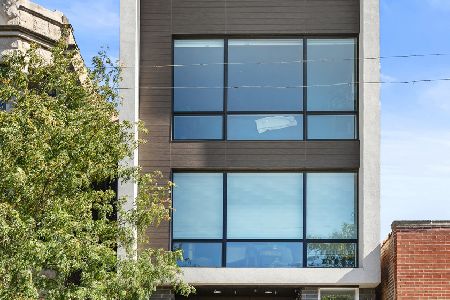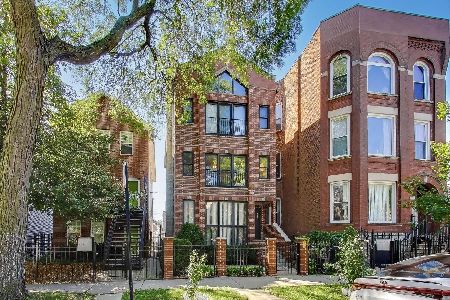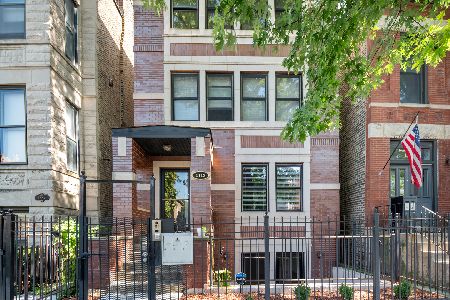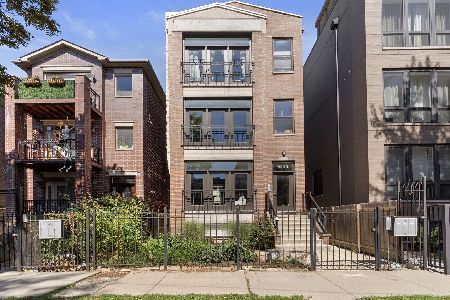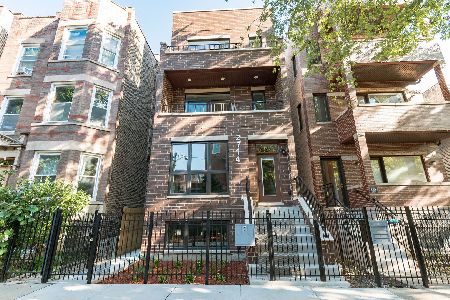1217 California Avenue, West Town, Chicago, Illinois 60622
$439,000
|
Sold
|
|
| Status: | Closed |
| Sqft: | 0 |
| Cost/Sqft: | — |
| Beds: | 3 |
| Baths: | 3 |
| Year Built: | 2017 |
| Property Taxes: | $0 |
| Days On Market: | 2792 |
| Lot Size: | 0,00 |
Description
One unit left! ON THE PARK New Construction in Prime Location on Humboldt Park from Established Builder Sustainabuild!! Extra Wide Duplex Unit, 3 Bedroom/ 2.1 Bath with designer curated finishes featuring Contemporary Cabinetry, Quartz Countertops, Bosch Appliances, Stained Oak Hardwood Floors, 8' Interior Doors, Spa-like Master Bath w/Heated Floors, Steam & Rain Shower, Excellent Closet Space, Prepared for Audio Package, Security Credit & Intercom. Rear Deck & Garage roof rights plus Garage Parking included. Ready for semi-immediate delivery -Hot location steps to Humboldt Park, CC Ferns, Spinning J & The Clipper! Pictures of 1W model already under contract - Model furniture will be relocated shortly into 1E
Property Specifics
| Condos/Townhomes | |
| 3 | |
| — | |
| 2017 | |
| Full,English | |
| — | |
| No | |
| — |
| Cook | |
| — | |
| 181 / Monthly | |
| Water,Insurance,Exterior Maintenance,Scavenger,Other | |
| Lake Michigan | |
| Public Sewer | |
| 09878404 | |
| 16012300420000 |
Nearby Schools
| NAME: | DISTRICT: | DISTANCE: | |
|---|---|---|---|
|
Grade School
De Diego Elementary School Commu |
299 | — | |
Property History
| DATE: | EVENT: | PRICE: | SOURCE: |
|---|---|---|---|
| 16 Apr, 2018 | Sold | $439,000 | MRED MLS |
| 14 Mar, 2018 | Under contract | $439,000 | MRED MLS |
| 8 Mar, 2018 | Listed for sale | $439,000 | MRED MLS |
Room Specifics
Total Bedrooms: 3
Bedrooms Above Ground: 3
Bedrooms Below Ground: 0
Dimensions: —
Floor Type: Hardwood
Dimensions: —
Floor Type: Carpet
Full Bathrooms: 3
Bathroom Amenities: Separate Shower,Steam Shower,Double Sink,Soaking Tub
Bathroom in Basement: 1
Rooms: Deck,Breakfast Room,Walk In Closet
Basement Description: Finished
Other Specifics
| 1 | |
| Concrete Perimeter | |
| Concrete | |
| Deck | |
| Common Grounds | |
| 35 X 135 | |
| — | |
| Full | |
| Hardwood Floors, Heated Floors, Laundry Hook-Up in Unit | |
| Range, Microwave, Dishwasher, Refrigerator, Washer, Dryer, Disposal, Stainless Steel Appliance(s), Range Hood | |
| Not in DB | |
| — | |
| — | |
| — | |
| — |
Tax History
| Year | Property Taxes |
|---|
Contact Agent
Nearby Similar Homes
Nearby Sold Comparables
Contact Agent
Listing Provided By
North Clybourn Group, Inc.

