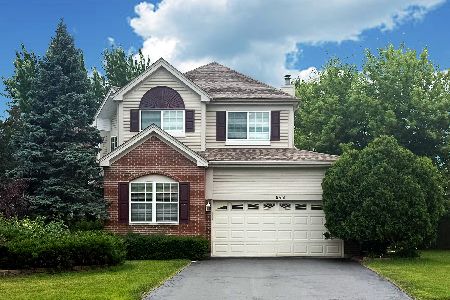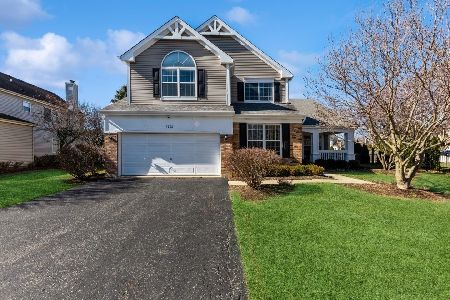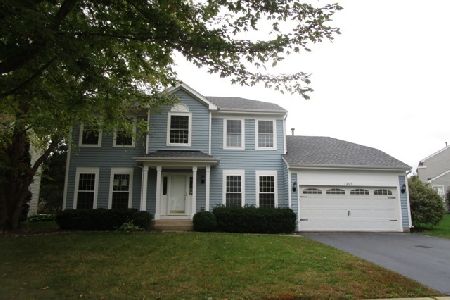1217 Laurel Lane, Gurnee, Illinois 60031
$295,000
|
Sold
|
|
| Status: | Closed |
| Sqft: | 2,254 |
| Cost/Sqft: | $133 |
| Beds: | 4 |
| Baths: | 3 |
| Year Built: | 1996 |
| Property Taxes: | $8,438 |
| Days On Market: | 3569 |
| Lot Size: | 0,28 |
Description
Everything is BRAND NEW! This home sits on an oversized corner lot and boats freshly painted with designer light fixtures throughout, gleaming hardwood flooring, plush carpeting and more! Sun-drenched living room open to dining room; perfect for entertaining. Sparkling gourmet kitchen with stainless steel appliances, white cabinetry, granite counters and a slider leading to the deck. Open to the kitchen creating a great room effect, the family room includes a cozy fireplace. NEW powder room w/ wainscoating. 1st floor laundry area. A double door entry invites you into the vaulted master suite with a walk-in closet and NEW bath with double bowl vanity, soaking tub and shower. Three additional bedrooms with generous closet space and a NEW bath complete the second floor. NEW furnace! NEW hot water tank! NEW trim! A must see! 10+
Property Specifics
| Single Family | |
| — | |
| — | |
| 1996 | |
| Partial | |
| — | |
| No | |
| 0.28 |
| Lake | |
| Ravinia Woods | |
| 100 / Annual | |
| Other | |
| Public | |
| Public Sewer | |
| 09200444 | |
| 07183080110000 |
Nearby Schools
| NAME: | DISTRICT: | DISTANCE: | |
|---|---|---|---|
|
Grade School
Woodland Elementary School |
50 | — | |
|
Middle School
Woodland Middle School |
50 | Not in DB | |
|
High School
Warren Township High School |
121 | Not in DB | |
Property History
| DATE: | EVENT: | PRICE: | SOURCE: |
|---|---|---|---|
| 5 Jan, 2016 | Sold | $185,000 | MRED MLS |
| 16 Dec, 2015 | Under contract | $214,900 | MRED MLS |
| — | Last price change | $229,900 | MRED MLS |
| 30 Jun, 2015 | Listed for sale | $244,900 | MRED MLS |
| 7 Jun, 2016 | Sold | $295,000 | MRED MLS |
| 23 Apr, 2016 | Under contract | $299,900 | MRED MLS |
| 20 Apr, 2016 | Listed for sale | $299,900 | MRED MLS |
Room Specifics
Total Bedrooms: 4
Bedrooms Above Ground: 4
Bedrooms Below Ground: 0
Dimensions: —
Floor Type: Carpet
Dimensions: —
Floor Type: Carpet
Dimensions: —
Floor Type: Carpet
Full Bathrooms: 3
Bathroom Amenities: Separate Shower,Double Sink,Soaking Tub
Bathroom in Basement: 0
Rooms: No additional rooms
Basement Description: Unfinished,Crawl
Other Specifics
| 3 | |
| — | |
| Asphalt | |
| Deck | |
| Corner Lot | |
| 74X17X106X100X151 | |
| — | |
| Full | |
| Vaulted/Cathedral Ceilings, Hardwood Floors, First Floor Laundry | |
| Range, Microwave, Dishwasher, Refrigerator, Disposal, Stainless Steel Appliance(s) | |
| Not in DB | |
| Sidewalks, Street Paved | |
| — | |
| — | |
| Wood Burning |
Tax History
| Year | Property Taxes |
|---|---|
| 2016 | $8,438 |
| 2016 | $8,438 |
Contact Agent
Nearby Similar Homes
Contact Agent
Listing Provided By
RE/MAX Suburban










