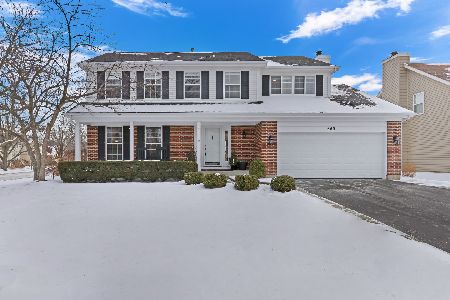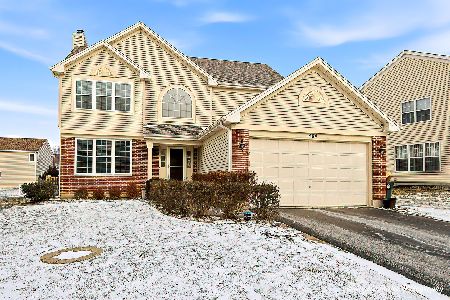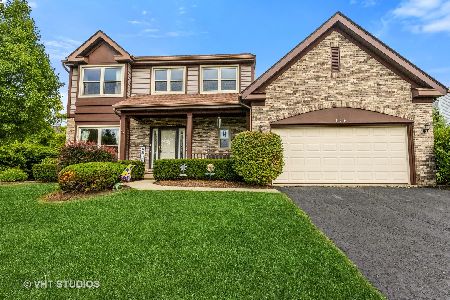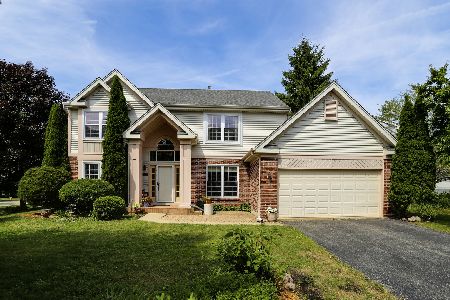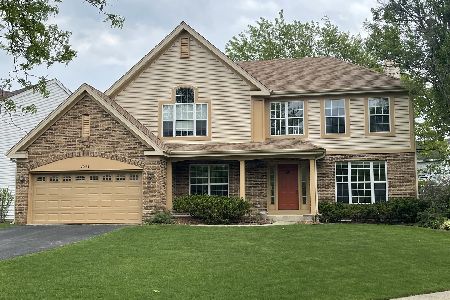1217 Meadowlark Lane, Grayslake, Illinois 60030
$310,000
|
Sold
|
|
| Status: | Closed |
| Sqft: | 2,250 |
| Cost/Sqft: | $140 |
| Beds: | 4 |
| Baths: | 4 |
| Year Built: | 1992 |
| Property Taxes: | $10,819 |
| Days On Market: | 2543 |
| Lot Size: | 0,20 |
Description
Stunning Two Story Four Bed Room, 3 1/2 bath Family home in beautiful Hunters Ridge sub division. Newly remodeled open concept kitchen/family room with H/W floors, fireplace and built-ins. Gorgeous granite counter tops in kitchen with all SS appliances. Step out to your beautiful patio covered by a pergola situated in a beautiful, low-maintenance perennial garden. Walk up to four bedrooms. Master bedroom en-suite with vaulted ceilings, spacious closets and luxury bath retreat with double sinks, jetted soaker tub and separate shower. Beautifully finished and spacious basement with a newly finished full bathroom, media room, rec room, work room and storage area. Entertain your family and friends in this amazing family friendly space! The projector, custom screen & 7 channel HDMI system w/ built in speakers ALL stay! Close to parks and shopping in highly rated school district. New water heater, new furnace, new air conditioning, new front entry door, new storage shed. A Must See!
Property Specifics
| Single Family | |
| — | |
| — | |
| 1992 | |
| Full | |
| — | |
| No | |
| 0.2 |
| Lake | |
| Hunters Ridge | |
| 0 / Not Applicable | |
| None | |
| Public | |
| Public Sewer | |
| 10271112 | |
| 06253050030000 |
Property History
| DATE: | EVENT: | PRICE: | SOURCE: |
|---|---|---|---|
| 17 Jun, 2019 | Sold | $310,000 | MRED MLS |
| 17 Apr, 2019 | Under contract | $314,900 | MRED MLS |
| — | Last price change | $319,900 | MRED MLS |
| 12 Feb, 2019 | Listed for sale | $324,900 | MRED MLS |
Room Specifics
Total Bedrooms: 4
Bedrooms Above Ground: 4
Bedrooms Below Ground: 0
Dimensions: —
Floor Type: Carpet
Dimensions: —
Floor Type: Carpet
Dimensions: —
Floor Type: Carpet
Full Bathrooms: 4
Bathroom Amenities: Separate Shower,Double Sink,Soaking Tub
Bathroom in Basement: 1
Rooms: Recreation Room,Media Room,Workshop
Basement Description: Finished
Other Specifics
| 2 | |
| Concrete Perimeter | |
| Asphalt | |
| Patio, Brick Paver Patio, Workshop | |
| — | |
| 8,540 SQUARE FT. | |
| Unfinished | |
| Full | |
| Vaulted/Cathedral Ceilings, Hardwood Floors, First Floor Laundry | |
| — | |
| Not in DB | |
| — | |
| — | |
| — | |
| Wood Burning, Gas Starter |
Tax History
| Year | Property Taxes |
|---|---|
| 2019 | $10,819 |
Contact Agent
Nearby Similar Homes
Nearby Sold Comparables
Contact Agent
Listing Provided By
Suburban Life Realty, Ltd

