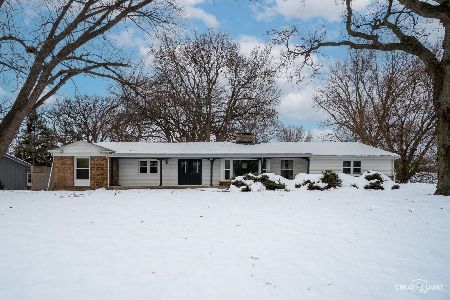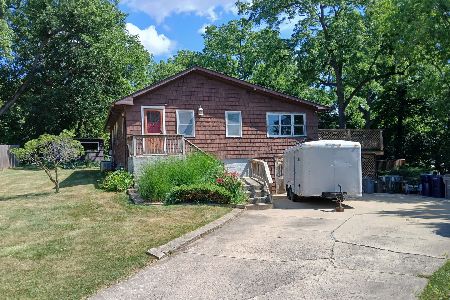1217 Oakdale Drive, Elgin, Illinois 60123
$181,500
|
Sold
|
|
| Status: | Closed |
| Sqft: | 2,748 |
| Cost/Sqft: | $69 |
| Beds: | 3 |
| Baths: | 2 |
| Year Built: | 1961 |
| Property Taxes: | $7,801 |
| Days On Market: | 5359 |
| Lot Size: | 0,00 |
Description
2748 sq ft custom built brick & cedar ranch backing to wooded ravine. Gorgeous lot ideal for privacy & watching wildlife. This home was designed for entertaining & features a huge family rm w/wet bar and 2nd kitchen, vaulted ceiling and a wall of windows leading to a two tiered deck. Interior freshly painted '11. Convenient location close to I-90 access, Big Timber Metra Station, Randall Rd & the new Sherman Hospital
Property Specifics
| Single Family | |
| — | |
| Ranch | |
| 1961 | |
| None | |
| — | |
| No | |
| — |
| Kane | |
| Century Oaks | |
| 0 / Not Applicable | |
| None | |
| Public | |
| Septic-Private | |
| 07780977 | |
| 0602301009 |
Nearby Schools
| NAME: | DISTRICT: | DISTANCE: | |
|---|---|---|---|
|
Grade School
Century Oaks Elementary School |
46 | — | |
|
Middle School
Kimball Middle School |
46 | Not in DB | |
|
High School
Larkin High School |
46 | Not in DB | |
Property History
| DATE: | EVENT: | PRICE: | SOURCE: |
|---|---|---|---|
| 12 Oct, 2011 | Sold | $181,500 | MRED MLS |
| 22 Aug, 2011 | Under contract | $189,900 | MRED MLS |
| — | Last price change | $199,900 | MRED MLS |
| 14 Apr, 2011 | Listed for sale | $209,900 | MRED MLS |
| 18 Nov, 2016 | Sold | $259,900 | MRED MLS |
| 15 Oct, 2016 | Under contract | $259,900 | MRED MLS |
| 10 Oct, 2016 | Listed for sale | $259,900 | MRED MLS |
| 20 May, 2019 | Sold | $299,500 | MRED MLS |
| 8 Apr, 2019 | Under contract | $299,500 | MRED MLS |
| — | Last price change | $305,000 | MRED MLS |
| 13 Mar, 2019 | Listed for sale | $305,000 | MRED MLS |
| 27 Apr, 2022 | Sold | $370,000 | MRED MLS |
| 27 Mar, 2022 | Under contract | $350,000 | MRED MLS |
| 25 Mar, 2022 | Listed for sale | $350,000 | MRED MLS |
Room Specifics
Total Bedrooms: 3
Bedrooms Above Ground: 3
Bedrooms Below Ground: 0
Dimensions: —
Floor Type: Carpet
Dimensions: —
Floor Type: Carpet
Full Bathrooms: 2
Bathroom Amenities: —
Bathroom in Basement: 0
Rooms: Workshop
Basement Description: Slab
Other Specifics
| 2 | |
| Concrete Perimeter | |
| Asphalt | |
| Deck | |
| Forest Preserve Adjacent,Landscaped,Wooded | |
| 100' X 250' | |
| Unfinished | |
| Full | |
| Vaulted/Cathedral Ceilings, Bar-Wet, First Floor Bedroom | |
| Range, Microwave, Dishwasher, Refrigerator, Bar Fridge, Washer, Dryer, Disposal, Indoor Grill | |
| Not in DB | |
| Street Paved | |
| — | |
| — | |
| Wood Burning, Attached Fireplace Doors/Screen |
Tax History
| Year | Property Taxes |
|---|---|
| 2011 | $7,801 |
| 2016 | $7,230 |
| 2019 | $7,650 |
| 2022 | $8,094 |
Contact Agent
Nearby Similar Homes
Nearby Sold Comparables
Contact Agent
Listing Provided By
RE/MAX Horizon








