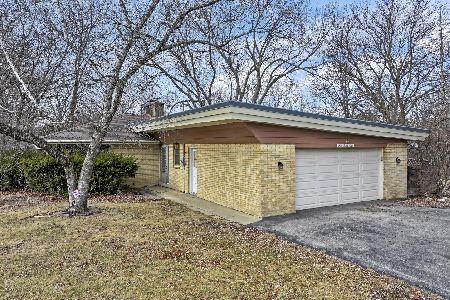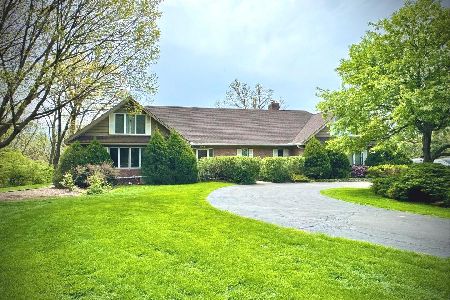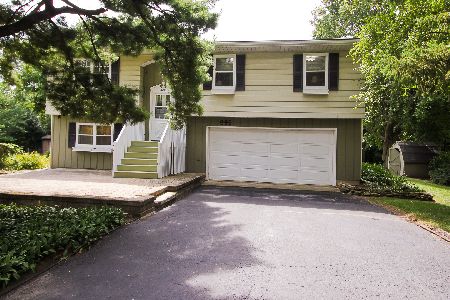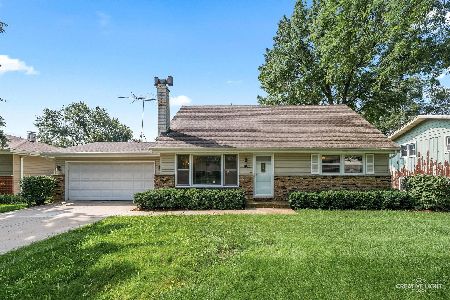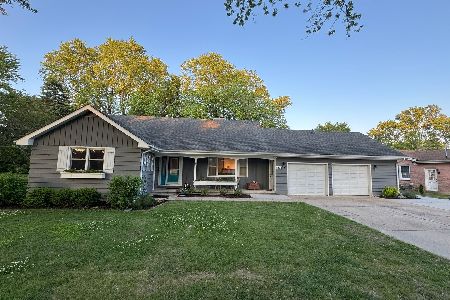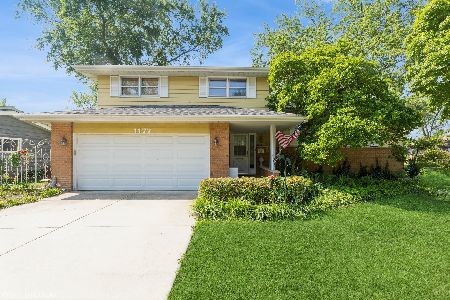1209 Oakdale Drive, Elgin, Illinois 60123
$190,000
|
Sold
|
|
| Status: | Closed |
| Sqft: | 1,500 |
| Cost/Sqft: | $140 |
| Beds: | 2 |
| Baths: | 2 |
| Year Built: | 1959 |
| Property Taxes: | $4,926 |
| Days On Market: | 3841 |
| Lot Size: | 1,09 |
Description
Long private drive with circular turn around leads you gracefully to this Spacious ranch home that offers great Views from every window of the truly spectacular 1 acre wooded setting! Highlights include:Ceramic Tile, Hardwd flrs, two fireplaces, Four season sun rm, White & bright Eat in kitchen, Oversized garage, Close to Metra, I-90, Schools and Shopping but so very private and serene! Den could easily be 3rd bedrm
Property Specifics
| Single Family | |
| — | |
| Ranch | |
| 1959 | |
| Full,English | |
| RANCH | |
| No | |
| 1.09 |
| Kane | |
| Century Oaks | |
| 0 / Not Applicable | |
| None | |
| Public | |
| Public Sewer | |
| 08855316 | |
| 0602301021 |
Nearby Schools
| NAME: | DISTRICT: | DISTANCE: | |
|---|---|---|---|
|
Grade School
Century Oaks Elementary School |
46 | — | |
|
Middle School
Kimball Middle School |
46 | Not in DB | |
|
High School
Larkin High School |
46 | Not in DB | |
Property History
| DATE: | EVENT: | PRICE: | SOURCE: |
|---|---|---|---|
| 4 May, 2015 | Sold | $190,000 | MRED MLS |
| 17 Mar, 2015 | Under contract | $209,900 | MRED MLS |
| 7 Mar, 2015 | Listed for sale | $209,900 | MRED MLS |
Room Specifics
Total Bedrooms: 2
Bedrooms Above Ground: 2
Bedrooms Below Ground: 0
Dimensions: —
Floor Type: Hardwood
Full Bathrooms: 2
Bathroom Amenities: —
Bathroom in Basement: 1
Rooms: Den,Eating Area,Foyer,Heated Sun Room
Basement Description: Unfinished
Other Specifics
| 1.5 | |
| Concrete Perimeter | |
| Asphalt,Circular | |
| Deck, Storms/Screens | |
| Irregular Lot,Landscaped,Wooded | |
| 95X357X116X50X391 | |
| — | |
| Full | |
| Hardwood Floors, First Floor Bedroom, First Floor Full Bath | |
| Range, Dishwasher, Refrigerator, Washer, Dryer, Disposal | |
| Not in DB | |
| — | |
| — | |
| — | |
| Wood Burning |
Tax History
| Year | Property Taxes |
|---|---|
| 2015 | $4,926 |
Contact Agent
Nearby Similar Homes
Nearby Sold Comparables
Contact Agent
Listing Provided By
Premier Living Properties

