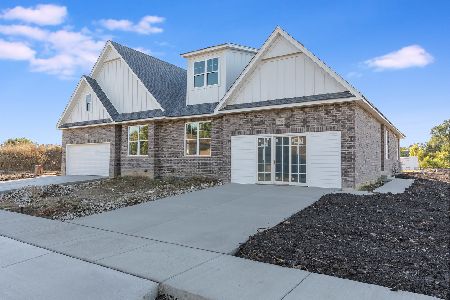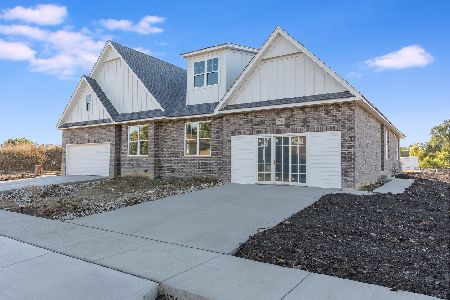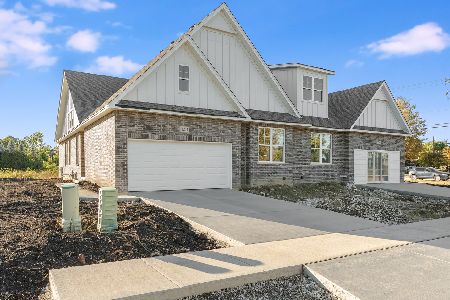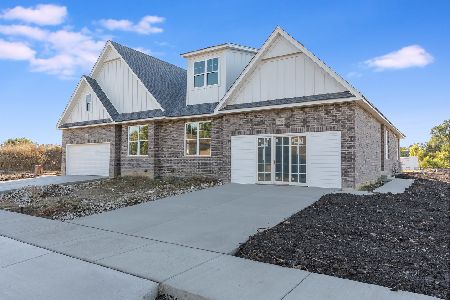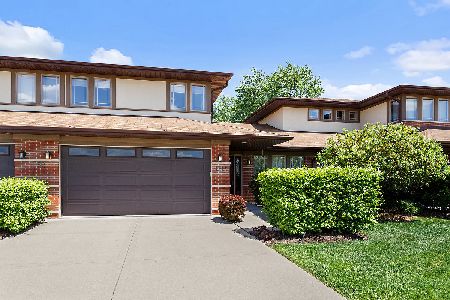1217 Prairie Lane, Lemont, Illinois 60439
$455,000
|
Sold
|
|
| Status: | Closed |
| Sqft: | 2,460 |
| Cost/Sqft: | $195 |
| Beds: | 3 |
| Baths: | 3 |
| Year Built: | 2008 |
| Property Taxes: | $7,733 |
| Days On Market: | 1349 |
| Lot Size: | 0,00 |
Description
Impeccably maintained Townhome in the heart of Lemont!! This exceptional property offers distinct Praire style architecture, including expansive floor plan and 9 ft. ceilings ~ The Kitchen features 42" maple cabinetry, a center Island with additional seating, newer SS appliances and granite countertops ~ Spacious & cozy formal Living/Dining area ~ Office with pocket French doors and vaulted ceiling ~ Laundry Room with custom cabinets and sink ~ Elegant Powder Room completes Main floor and dark walnut hardwood floors throughout ~ 2nd Floor offers beautiful Master Suite with private Bath and 2 closets, one walk-in ~ 2 additional Bedrooms with tons of natural light from the best quality Anderson windows ~ All closets through the house beautifully design by California Closets ~ Full Basement partially finished with huge 40x18 Family/Rec Room ~ Another half features ample Storage/Utility Room with Rough-in Bath, 50 Gal HWH, Culligan water filtration system, In-duct UV light air purifier, 2 x ejector pumps & sump pump w/back up & more! ~ This premium end unit is Handicap accessible with option to add elevator (currently used for Pantry on main level and walk-in closet on 2nd floor hallway) ~ French doors open up to a private deck overlooking professional landscaping ~ 2 car Garage with durable epoxy flooring ~ Nestled in a highly sought after subdivision with only 11 custom Townhomes ~ Charming Downtown with Abundance of Little Boutiques, Restaurants and Bars ~ Metra and HWY's (I-355 & I-55) within minutes, the home of newly open adventure Park "The Forge" and Blue Ribbon awarded HS ~ Shows like a model!
Property Specifics
| Condos/Townhomes | |
| 2 | |
| — | |
| 2008 | |
| — | |
| ALCOTT | |
| No | |
| — |
| Cook | |
| — | |
| 250 / Monthly | |
| — | |
| — | |
| — | |
| 11419762 | |
| 22322100650000 |
Property History
| DATE: | EVENT: | PRICE: | SOURCE: |
|---|---|---|---|
| 18 Jun, 2019 | Sold | $355,000 | MRED MLS |
| 7 May, 2019 | Under contract | $369,900 | MRED MLS |
| — | Last price change | $378,500 | MRED MLS |
| 20 Mar, 2019 | Listed for sale | $378,500 | MRED MLS |
| 13 Jul, 2022 | Sold | $455,000 | MRED MLS |
| 17 Jun, 2022 | Under contract | $479,500 | MRED MLS |
| — | Last price change | $495,000 | MRED MLS |
| 31 May, 2022 | Listed for sale | $495,000 | MRED MLS |


























Room Specifics
Total Bedrooms: 3
Bedrooms Above Ground: 3
Bedrooms Below Ground: 0
Dimensions: —
Floor Type: —
Dimensions: —
Floor Type: —
Full Bathrooms: 3
Bathroom Amenities: Separate Shower,Double Sink,Soaking Tub
Bathroom in Basement: 0
Rooms: —
Basement Description: Partially Finished
Other Specifics
| 2 | |
| — | |
| Concrete | |
| — | |
| — | |
| 35 X 106 | |
| — | |
| — | |
| — | |
| — | |
| Not in DB | |
| — | |
| — | |
| — | |
| — |
Tax History
| Year | Property Taxes |
|---|---|
| 2019 | $7,778 |
| 2022 | $7,733 |
Contact Agent
Nearby Similar Homes
Nearby Sold Comparables
Contact Agent
Listing Provided By
Classic Realty Group, Inc.

