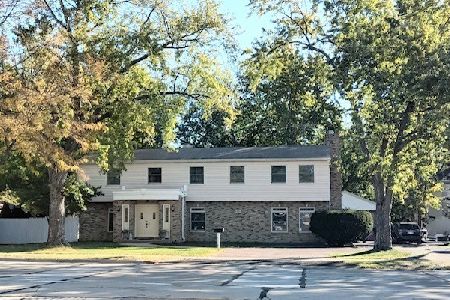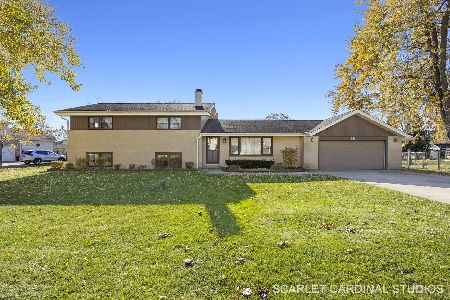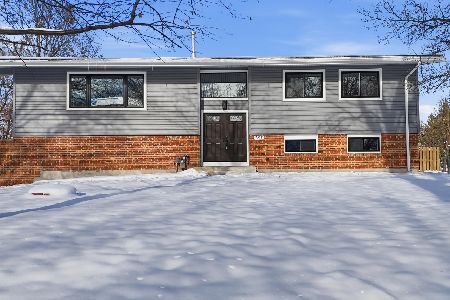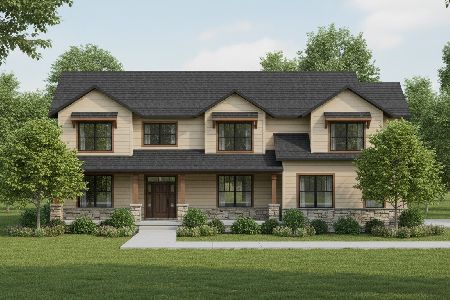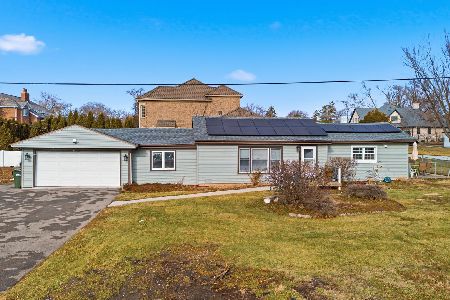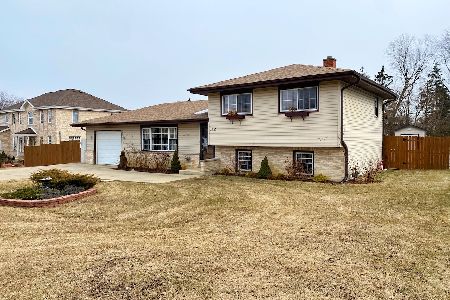1217 Roselle Road, Schaumburg, Illinois 60193
$352,000
|
Sold
|
|
| Status: | Closed |
| Sqft: | 2,163 |
| Cost/Sqft: | $162 |
| Beds: | 3 |
| Baths: | 3 |
| Year Built: | 1969 |
| Property Taxes: | $6,299 |
| Days On Market: | 1915 |
| Lot Size: | 0,45 |
Description
Opportunity Knocks with More of what you want! Well kept split-level home in sought after Meadow Knolls subdivision-- with the best schools in Schaumburg and a most convenient location! Walk to Shopping and Restaurants plus quick access to I-390 (Elgin-O'Hare expy)! This Spacious, updated home offers an open-plan with Large Room sizes, The remodeled/Updated Kitchen with Maple Cabinets & all Appliances opens to Living & Dining Rooms! Four Levels of Living space with True In-Law Arrangement including kitchenette & full bath. Walk-out Basement! Updated/Remodeled Baths! Hardwood flooring on Main Level with custom 45 degree cut. Second floor has Bamboo Flooring and Ceiling Fans plus a Whole-House Fan. Remodeled/updated Baths offer Double Sink, Whirlpool Tub and Walk-in Showers! Huge Laundry room with Newer Washer & Dryer & Utility Sink. 'Watchdog" Back up for Sump-pump. Wonderfully maintained: Brand New Flooring in Family Room! Newer Roof, Shed, Air Conditioning, Siding, Soffits and Gutters in 2012. Newer Windows & Doors and newer paint throughout. Furnace, 2014. Water Heater, 2008. Upgraded 200 AMP Electric Service, 2005 with 220 Volt Outlets. Enjoy the oversized yard with Patio, Stamped Concrete Sidewalk, Custom Storage Shed(workshop?). There are also French-Drains for proper water drainage away from the home and 10 custom built Concrete Garden Beds for flowers or vegetables! Plus, this home offers the benefit of both City Water (inside) and Well Water (outside) to save money on watering lawn and gardens! Newer, Expanded Concrete Driveway-- large enough to accommodate many vehicles-- Boats, Motorhome, Trailer, etc. Great for easy turn-around too-- no backing out onto the street. Come see.. It's a lot of home for the money!
Property Specifics
| Single Family | |
| — | |
| Tri-Level | |
| 1969 | |
| Partial,English | |
| SPLIT WITH SUB | |
| No | |
| 0.45 |
| Cook | |
| Meadow Knolls | |
| — / Not Applicable | |
| None | |
| Public | |
| Septic-Private | |
| 10943517 | |
| 07342130160000 |
Nearby Schools
| NAME: | DISTRICT: | DISTANCE: | |
|---|---|---|---|
|
Grade School
Fredrick Nerge Elementary School |
54 | — | |
|
Middle School
Margaret Mead Junior High School |
54 | Not in DB | |
|
High School
J B Conant High School |
211 | Not in DB | |
Property History
| DATE: | EVENT: | PRICE: | SOURCE: |
|---|---|---|---|
| 28 Apr, 2021 | Sold | $352,000 | MRED MLS |
| 4 Mar, 2021 | Under contract | $350,000 | MRED MLS |
| — | Last price change | $364,900 | MRED MLS |
| 30 Nov, 2020 | Listed for sale | $375,000 | MRED MLS |
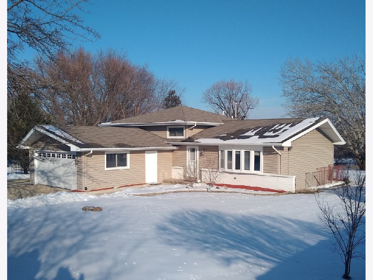
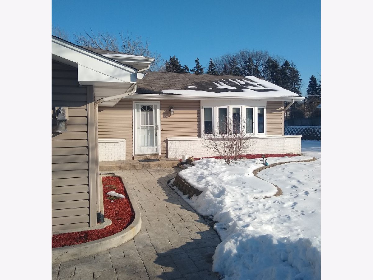
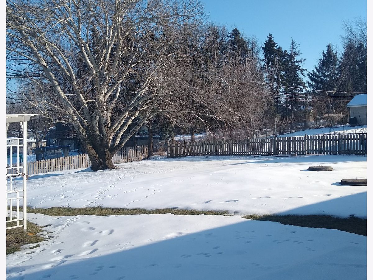
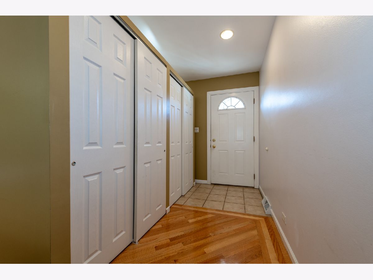
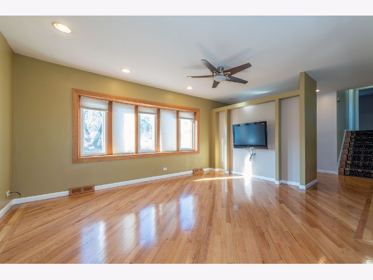
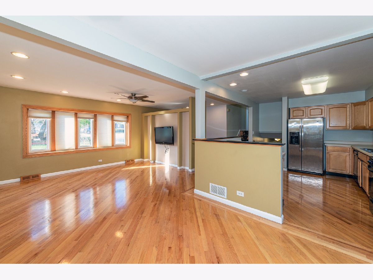
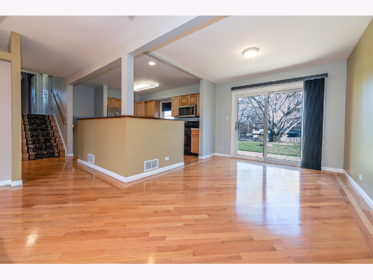
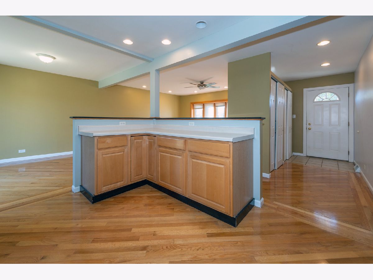
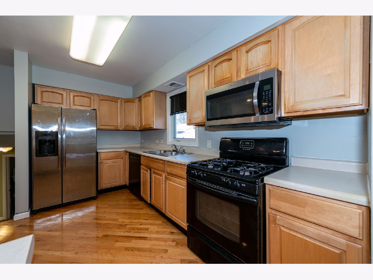
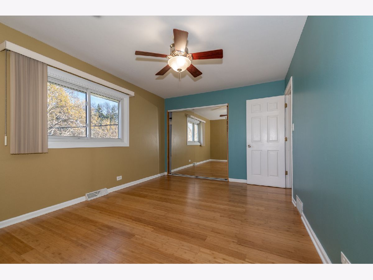
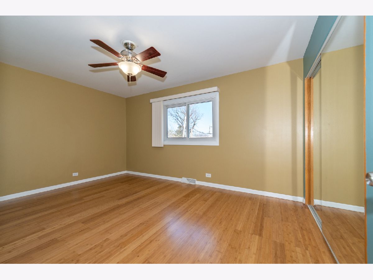
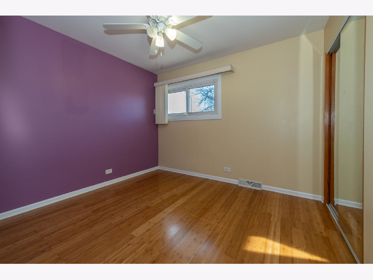
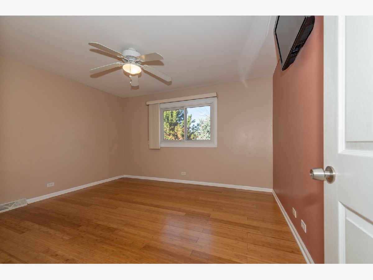
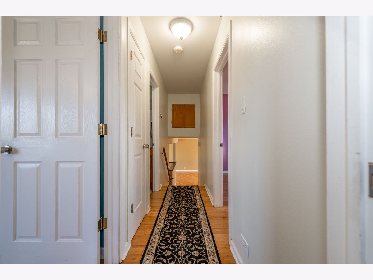
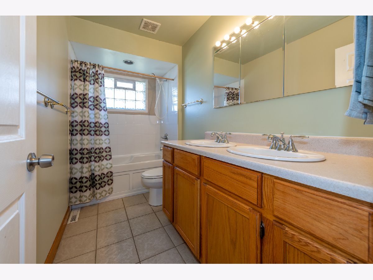
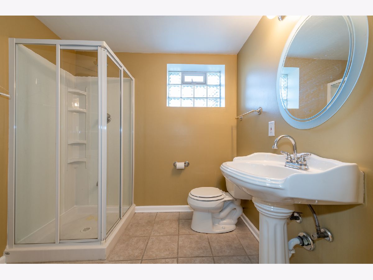
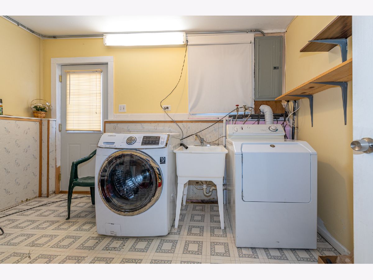
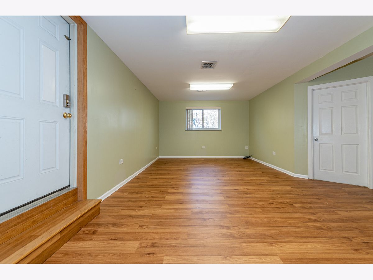
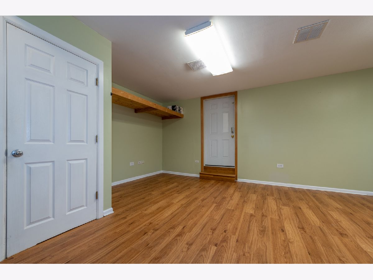
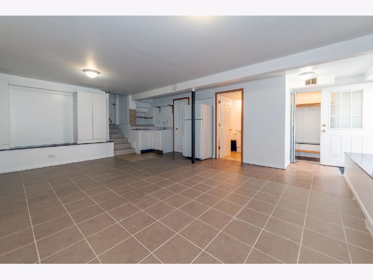
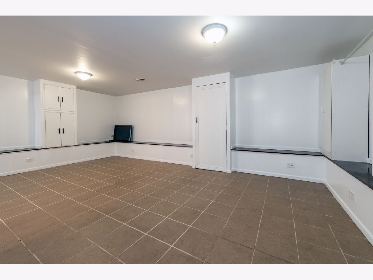
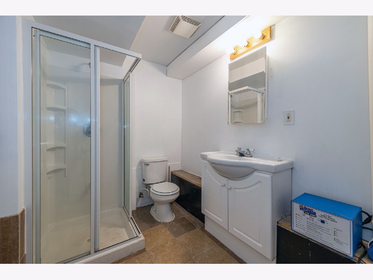
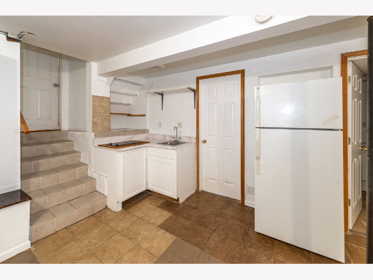
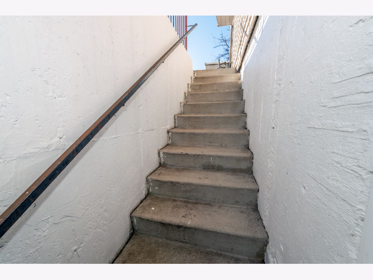
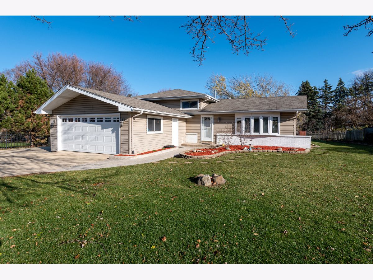
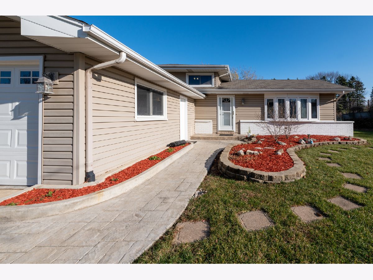
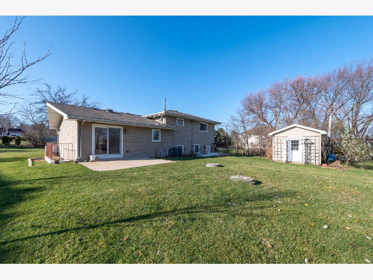
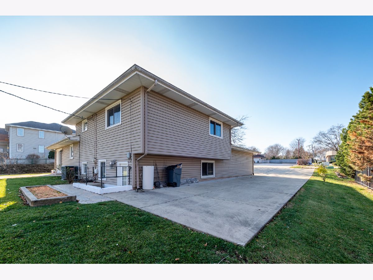
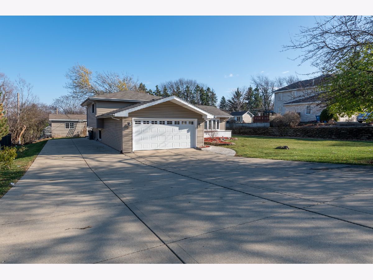
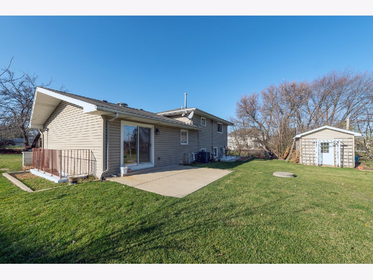
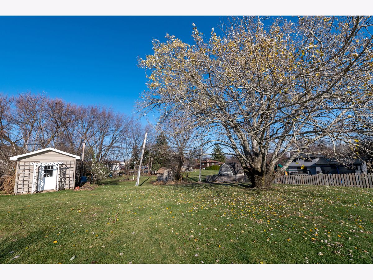
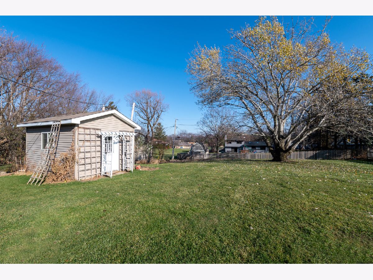
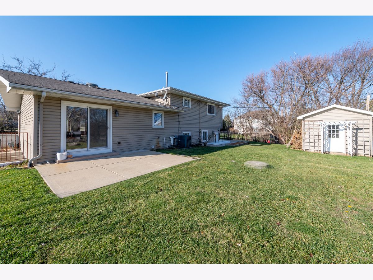
Room Specifics
Total Bedrooms: 3
Bedrooms Above Ground: 3
Bedrooms Below Ground: 0
Dimensions: —
Floor Type: Hardwood
Dimensions: —
Floor Type: Hardwood
Full Bathrooms: 3
Bathroom Amenities: Whirlpool,Double Sink
Bathroom in Basement: 1
Rooms: Recreation Room,Foyer,Kitchen
Basement Description: Finished,Sub-Basement,Exterior Access
Other Specifics
| 2 | |
| Concrete Perimeter | |
| Concrete,Side Drive | |
| Patio, Storms/Screens | |
| Sidewalks,Streetlights | |
| 100X199 | |
| Unfinished | |
| None | |
| Hardwood Floors | |
| Range, Microwave, Dishwasher, Refrigerator, Washer, Dryer, Cooktop | |
| Not in DB | |
| Sidewalks, Street Lights, Street Paved | |
| — | |
| — | |
| — |
Tax History
| Year | Property Taxes |
|---|---|
| 2021 | $6,299 |
Contact Agent
Nearby Similar Homes
Nearby Sold Comparables
Contact Agent
Listing Provided By
RE/MAX Destiny

