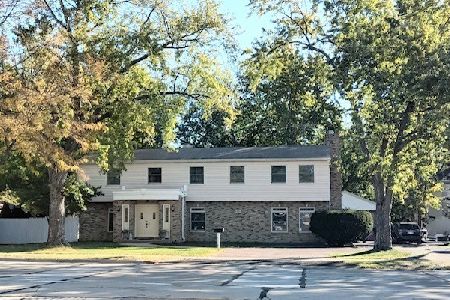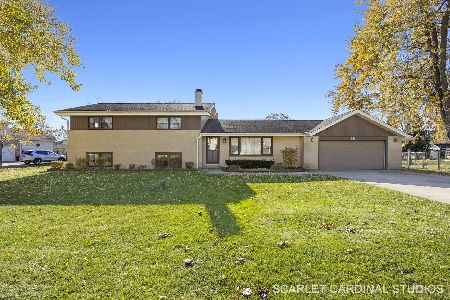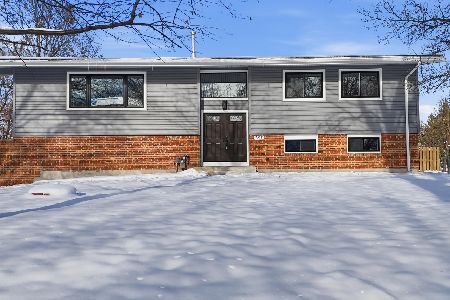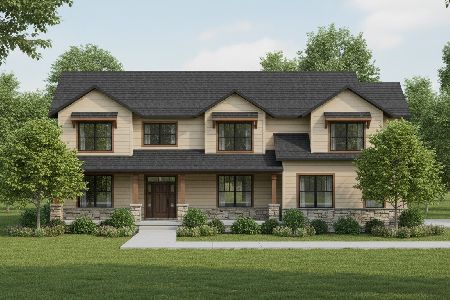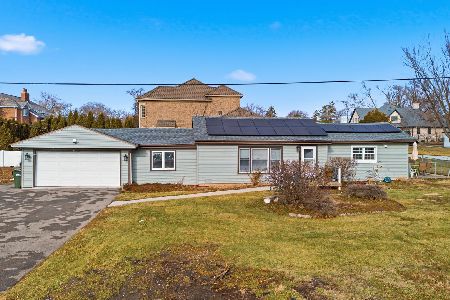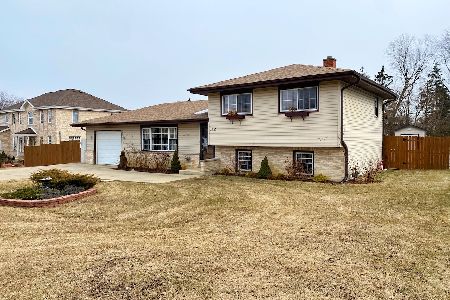1232 Indian Hill Drive, Schaumburg, Illinois 60193
$498,275
|
Sold
|
|
| Status: | Closed |
| Sqft: | 3,780 |
| Cost/Sqft: | $139 |
| Beds: | 3 |
| Baths: | 4 |
| Year Built: | 1984 |
| Property Taxes: | $11,581 |
| Days On Market: | 2542 |
| Lot Size: | 0,46 |
Description
Model Perfect & Simply Stunning! This One-of-a-kind, Mostly Brick, Custom Split-level home is situated in one of the most beautiful locations in Schaumburg! Sprawling home sites, mature landscaping and gentle hills offer a bit of "country" yet the convenience of being close to everything including the best schools in Dist 54/211! Now.. step inside. Huge foyer welcomes you to a beautifully Remodeled home that's been Lovingly cared for from top-to-bottom. Every detail considered. Truly a must see! Newer Kitchen offers upgraded Maple Cabinets w/ Pull-out shelves, Custom Granite, Travertine tile, Custom Lighting & movable Island! Great Rm/Family Rm w/ 9ft Ceilings & Fireplace opens to Paver-Patio, Deck & Pergola, all overlooking private, extra-deep, fenced yard! 4-season Sun-Room! The finished English Basement offers an In-law unit/2nd Kitchen & Full Bath.. or just a great space to hang out for fun! Spacious Bedrms & 4 full Remodeled/Updated Baths! Remaining features listed w/the photos
Property Specifics
| Single Family | |
| — | |
| Tri-Level | |
| 1984 | |
| Partial,English | |
| CUSTOM | |
| No | |
| 0.46 |
| Cook | |
| Meadow Knolls | |
| 0 / Not Applicable | |
| None | |
| Lake Michigan,Public | |
| Public Sewer | |
| 10307378 | |
| 07342130080000 |
Nearby Schools
| NAME: | DISTRICT: | DISTANCE: | |
|---|---|---|---|
|
Grade School
Fredrick Nerge Elementary School |
54 | — | |
|
Middle School
Margaret Mead Junior High School |
54 | Not in DB | |
|
High School
J B Conant High School |
211 | Not in DB | |
Property History
| DATE: | EVENT: | PRICE: | SOURCE: |
|---|---|---|---|
| 29 Apr, 2019 | Sold | $498,275 | MRED MLS |
| 26 Mar, 2019 | Under contract | $525,000 | MRED MLS |
| 14 Mar, 2019 | Listed for sale | $525,000 | MRED MLS |
Room Specifics
Total Bedrooms: 3
Bedrooms Above Ground: 3
Bedrooms Below Ground: 0
Dimensions: —
Floor Type: Carpet
Dimensions: —
Floor Type: Carpet
Full Bathrooms: 4
Bathroom Amenities: Whirlpool,Double Sink,Soaking Tub
Bathroom in Basement: 1
Rooms: Kitchen,Sun Room,Recreation Room
Basement Description: Finished,Crawl,Exterior Access
Other Specifics
| 2.5 | |
| Concrete Perimeter | |
| Asphalt | |
| Deck, Patio, Brick Paver Patio, Storms/Screens | |
| Fenced Yard,Landscaped,Mature Trees | |
| 101X203X101X203 | |
| Dormer,Interior Stair,Unfinished | |
| Full | |
| Vaulted/Cathedral Ceilings, In-Law Arrangement, First Floor Laundry, First Floor Full Bath, Built-in Features, Walk-In Closet(s) | |
| Range, Dishwasher, Refrigerator, Washer, Dryer, Disposal, Stainless Steel Appliance(s), Range Hood | |
| Not in DB | |
| Tennis Courts, Street Paved | |
| — | |
| — | |
| Wood Burning, Gas Log, Gas Starter |
Tax History
| Year | Property Taxes |
|---|---|
| 2019 | $11,581 |
Contact Agent
Nearby Similar Homes
Nearby Sold Comparables
Contact Agent
Listing Provided By
RE/MAX Destiny

