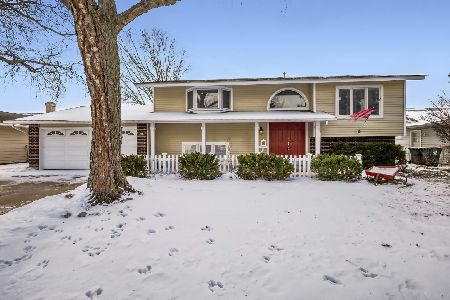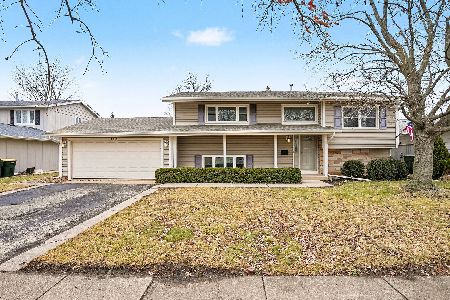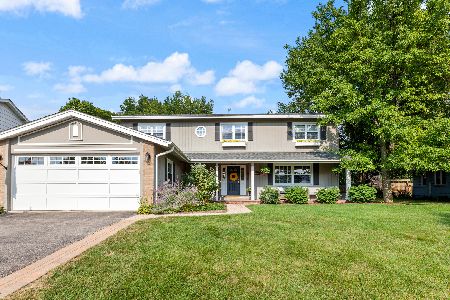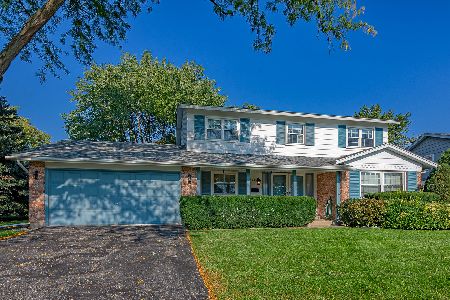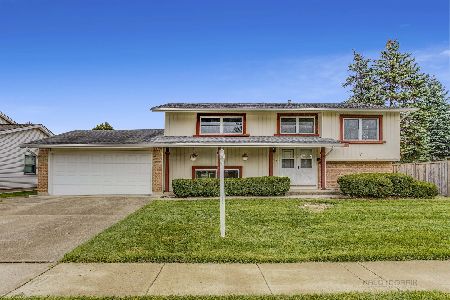1217 Somerset Lane, Elk Grove Village, Illinois 60007
$362,500
|
Sold
|
|
| Status: | Closed |
| Sqft: | 2,546 |
| Cost/Sqft: | $145 |
| Beds: | 5 |
| Baths: | 3 |
| Year Built: | 1970 |
| Property Taxes: | $7,295 |
| Days On Market: | 3419 |
| Lot Size: | 0,00 |
Description
When only the best will do, this beautiful home across from the park has it all! Original owners updated almost everything starting with gleaming bamboo floors throughout first level. Kitchen is light, bright and completely remodeled in 2013 with new white cabinets, gorgeous granite countertops and all newer appliances. All baths have been redone including new vanities, fixtures, countertops. Master bath was renovated last year with beautiful new shower. Windows were replaced about 7 years ago, furnace and air conditioning about 6 years old. New carpeting upstairs too. Huge professionally landscaped yard with a paver patio offers privacy and serenity. Paver walk and front entry make for a wonderful exterior appeal. There's a storage room/shed attached to house on side by garage. Such a wonderful home, you can move right in and just enjoy all the amenities nearby. Welcome Home!
Property Specifics
| Single Family | |
| — | |
| Colonial | |
| 1970 | |
| None | |
| — | |
| No | |
| — |
| Cook | |
| — | |
| 0 / Not Applicable | |
| None | |
| Lake Michigan | |
| Public Sewer | |
| 09348870 | |
| 08324070130000 |
Nearby Schools
| NAME: | DISTRICT: | DISTANCE: | |
|---|---|---|---|
|
Grade School
Adm Richard E Byrd Elementary Sc |
59 | — | |
|
Middle School
Grove Junior High School |
59 | Not in DB | |
|
High School
Elk Grove High School |
214 | Not in DB | |
Property History
| DATE: | EVENT: | PRICE: | SOURCE: |
|---|---|---|---|
| 28 Oct, 2016 | Sold | $362,500 | MRED MLS |
| 24 Sep, 2016 | Under contract | $369,900 | MRED MLS |
| 22 Sep, 2016 | Listed for sale | $369,900 | MRED MLS |
| 31 Jan, 2023 | Sold | $462,000 | MRED MLS |
| 3 Nov, 2022 | Under contract | $485,000 | MRED MLS |
| 8 Oct, 2022 | Listed for sale | $485,000 | MRED MLS |
Room Specifics
Total Bedrooms: 5
Bedrooms Above Ground: 5
Bedrooms Below Ground: 0
Dimensions: —
Floor Type: Hardwood
Dimensions: —
Floor Type: Hardwood
Dimensions: —
Floor Type: Hardwood
Dimensions: —
Floor Type: —
Full Bathrooms: 3
Bathroom Amenities: —
Bathroom in Basement: 0
Rooms: Storage,Bedroom 5
Basement Description: Crawl
Other Specifics
| 2 | |
| — | |
| — | |
| Patio, Storms/Screens | |
| — | |
| 66X152X10X89X127 | |
| — | |
| Full | |
| Hardwood Floors, First Floor Laundry | |
| Range, Microwave, Dishwasher, Refrigerator, Washer, Dryer, Disposal | |
| Not in DB | |
| — | |
| — | |
| — | |
| — |
Tax History
| Year | Property Taxes |
|---|---|
| 2016 | $7,295 |
| 2023 | $7,724 |
Contact Agent
Nearby Similar Homes
Nearby Sold Comparables
Contact Agent
Listing Provided By
Berkshire Hathaway HomeServices American Heritage

