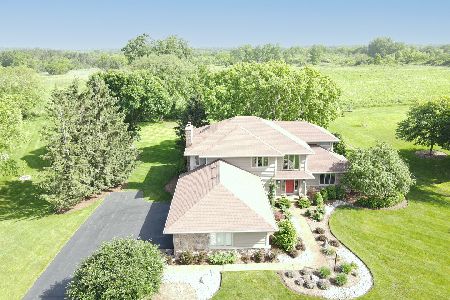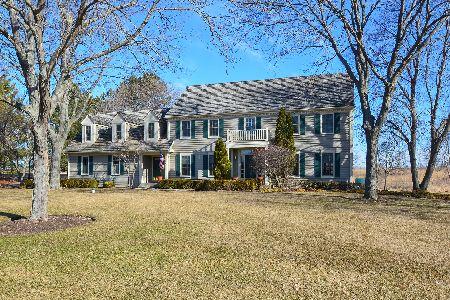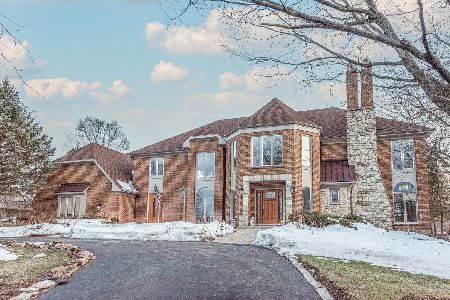1218 Barclay Circle, Inverness, Illinois 60010
$650,000
|
Sold
|
|
| Status: | Closed |
| Sqft: | 4,278 |
| Cost/Sqft: | $170 |
| Beds: | 4 |
| Baths: | 4 |
| Year Built: | 1986 |
| Property Taxes: | $12,604 |
| Days On Market: | 3936 |
| Lot Size: | 0,92 |
Description
Gorgeous updates! Move-in ready! Stunning spacious designer gourmet KT perfect for entertaining & family dining, open to large Fam Rm overlooking pretty backyd & nature preserve. Charming htd & AC big sunrm invites you to relax. 1st flr offc with brk frplc, vltd clg. 2-sty foyer. Sumptuous mstr bath with water fall, air jet spa tub, deluxe shower, htd flr. Huge MBR walk-in closet! Over $170,000 in updates! Barr schls
Property Specifics
| Single Family | |
| — | |
| Cape Cod | |
| 1986 | |
| Full | |
| — | |
| No | |
| 0.92 |
| Cook | |
| Inverness Shores | |
| 0 / Not Applicable | |
| None | |
| Private Well | |
| Septic-Private | |
| 08903119 | |
| 02071030140000 |
Nearby Schools
| NAME: | DISTRICT: | DISTANCE: | |
|---|---|---|---|
|
Grade School
Grove Avenue Elementary School |
220 | — | |
|
Middle School
Barrington Middle School Prairie |
220 | Not in DB | |
|
High School
Barrington High School |
220 | Not in DB | |
Property History
| DATE: | EVENT: | PRICE: | SOURCE: |
|---|---|---|---|
| 13 Oct, 2015 | Sold | $650,000 | MRED MLS |
| 27 Sep, 2015 | Under contract | $726,000 | MRED MLS |
| — | Last price change | $734,900 | MRED MLS |
| 27 Apr, 2015 | Listed for sale | $790,000 | MRED MLS |
Room Specifics
Total Bedrooms: 4
Bedrooms Above Ground: 4
Bedrooms Below Ground: 0
Dimensions: —
Floor Type: Carpet
Dimensions: —
Floor Type: Carpet
Dimensions: —
Floor Type: Hardwood
Full Bathrooms: 4
Bathroom Amenities: Separate Shower,Double Sink,Full Body Spray Shower,Soaking Tub
Bathroom in Basement: 1
Rooms: Foyer,Loft,Office,Recreation Room,Heated Sun Room,Walk In Closet
Basement Description: Finished
Other Specifics
| 3 | |
| Concrete Perimeter | |
| Asphalt | |
| Deck, Storms/Screens | |
| Forest Preserve Adjacent,Landscaped,Wooded | |
| 171 X 275 X 113 X 285 | |
| Pull Down Stair | |
| Full | |
| Vaulted/Cathedral Ceilings, Skylight(s), Hardwood Floors, Heated Floors, First Floor Laundry | |
| Double Oven, Microwave, Dishwasher, Refrigerator, Disposal, Stainless Steel Appliance(s), Wine Refrigerator | |
| Not in DB | |
| Street Paved | |
| — | |
| — | |
| Double Sided, Wood Burning, Attached Fireplace Doors/Screen, Gas Starter |
Tax History
| Year | Property Taxes |
|---|---|
| 2015 | $12,604 |
Contact Agent
Nearby Similar Homes
Nearby Sold Comparables
Contact Agent
Listing Provided By
Baird & Warner







