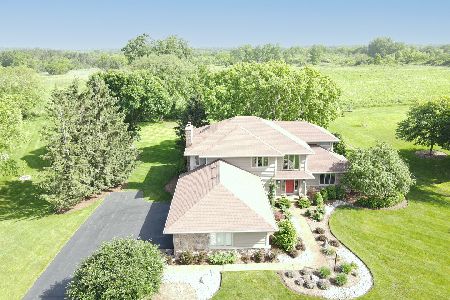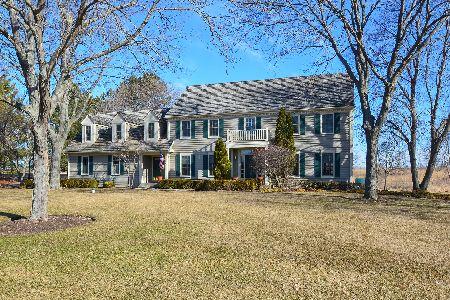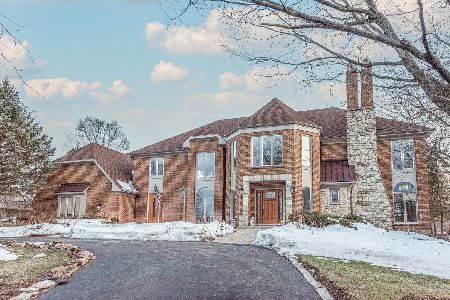[Address Unavailable], Barrington, Illinois 60010
$750,000
|
Sold
|
|
| Status: | Closed |
| Sqft: | 0 |
| Cost/Sqft: | — |
| Beds: | 4 |
| Baths: | 4 |
| Year Built: | 1986 |
| Property Taxes: | $10,590 |
| Days On Market: | 6438 |
| Lot Size: | 0,92 |
Description
PICTURE PERFECT HARRIS BUILT CAPECOD THAT BACKS UP TO BAKERS LAKE FOREST PRESERVE. THIS HOME BOASTS 4 BEDS 2.2 BATHS, FULL FINISHED LOWER LEVEL W/A BATH, LARGE KITCHEN W/GRANITE COUNTERTOPS & NEW SS APPLS, HARDWOOD FLOORS, QUAINT 1ST FLR LIBRARY W/FP. 28X13 SUN ROOM OFF OF KITCHEN. 23X19 MASTER BDRM SUITE W/24X12 WALK IN CLOSET & HEATED GARAGE IN THE VERY DESIRABLE INVERNESS SHORES NEIGHBORHOOD. CLOSE 2 TOWN & TRAIN!
Property Specifics
| Single Family | |
| — | |
| Cape Cod | |
| 1986 | |
| Full | |
| CUSTOM | |
| No | |
| 0.92 |
| Cook | |
| Inverness Shores | |
| 200 / Annual | |
| None | |
| Private Well | |
| Septic-Private | |
| 06935390 | |
| 02071030140000 |
Nearby Schools
| NAME: | DISTRICT: | DISTANCE: | |
|---|---|---|---|
|
Grade School
Grove Avenue Elementary School |
220 | — | |
|
Middle School
Barrington Middle School Prairie |
220 | Not in DB | |
|
High School
Barrington High School |
220 | Not in DB | |
Property History
| DATE: | EVENT: | PRICE: | SOURCE: |
|---|
Room Specifics
Total Bedrooms: 4
Bedrooms Above Ground: 4
Bedrooms Below Ground: 0
Dimensions: —
Floor Type: Carpet
Dimensions: —
Floor Type: Carpet
Dimensions: —
Floor Type: Hardwood
Full Bathrooms: 4
Bathroom Amenities: Whirlpool,Separate Shower,Double Sink
Bathroom in Basement: 1
Rooms: Den,Eating Area,Enclosed Porch,Gallery,Office,Recreation Room,Sun Room,Utility Room-1st Floor
Basement Description: Finished
Other Specifics
| 3 | |
| Concrete Perimeter | |
| Asphalt | |
| Deck, Patio | |
| Forest Preserve Adjacent,Landscaped,Wooded | |
| 171X275X113X285 | |
| Full,Unfinished | |
| Full | |
| Vaulted/Cathedral Ceilings, Skylight(s) | |
| Double Oven, Range, Microwave, Dishwasher, Refrigerator, Washer, Dryer, Disposal | |
| Not in DB | |
| Street Paved | |
| — | |
| — | |
| Double Sided, Wood Burning, Gas Log, Gas Starter |
Tax History
| Year | Property Taxes |
|---|
Contact Agent
Nearby Similar Homes
Nearby Sold Comparables
Contact Agent
Listing Provided By
RE/MAX of Barrington







