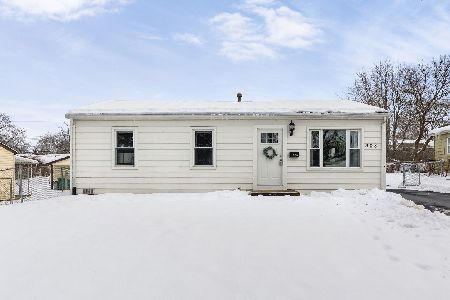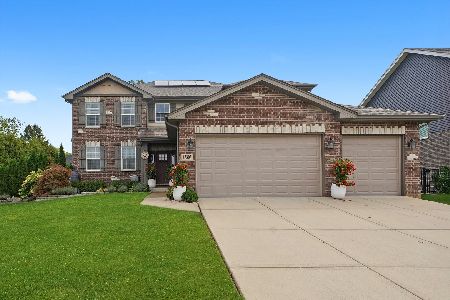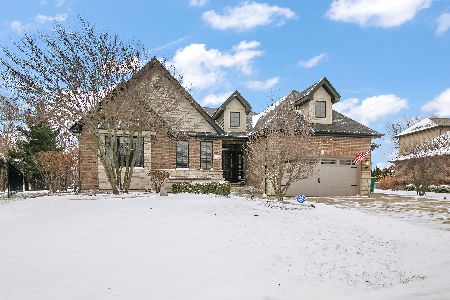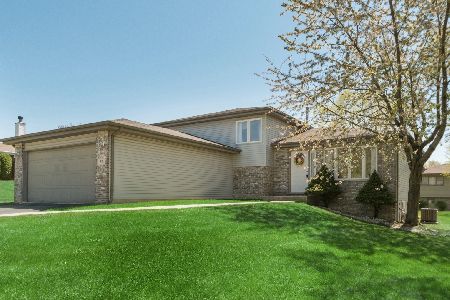1218 Collingwood Drive, Lockport, Illinois 60441
$253,000
|
Sold
|
|
| Status: | Closed |
| Sqft: | 1,813 |
| Cost/Sqft: | $146 |
| Beds: | 3 |
| Baths: | 2 |
| Year Built: | 1999 |
| Property Taxes: | $5,370 |
| Days On Market: | 6161 |
| Lot Size: | 0,00 |
Description
You'll never want to leave your own backyard! Giant and amazing park-like yard is the perfect "stay-cation" and the ideal spot for entertaining and parties with family & friends! This lovely home is a one of a kind with great curb appeal! It's warm and inviting, with a spacious, open layout, and generously sized rooms. Wonderful neighborhood! Award winning schools! Start making your own memories in your new home!
Property Specifics
| Single Family | |
| — | |
| Contemporary | |
| 1999 | |
| English | |
| — | |
| No | |
| 0 |
| Will | |
| Woodlands | |
| 0 / Not Applicable | |
| None | |
| Public | |
| Public Sewer, Sewer-Storm | |
| 07155920 | |
| 1104134120060000 |
Nearby Schools
| NAME: | DISTRICT: | DISTANCE: | |
|---|---|---|---|
|
Grade School
Walsh Elementary School |
92 | — | |
|
Middle School
Oak Prairie Junior High School |
92 | Not in DB | |
|
High School
Lockport Township High School |
205 | Not in DB | |
Property History
| DATE: | EVENT: | PRICE: | SOURCE: |
|---|---|---|---|
| 17 Jul, 2009 | Sold | $253,000 | MRED MLS |
| 16 Jun, 2009 | Under contract | $264,900 | MRED MLS |
| 9 Mar, 2009 | Listed for sale | $264,900 | MRED MLS |
Room Specifics
Total Bedrooms: 3
Bedrooms Above Ground: 3
Bedrooms Below Ground: 0
Dimensions: —
Floor Type: Carpet
Dimensions: —
Floor Type: Carpet
Full Bathrooms: 2
Bathroom Amenities: Double Sink
Bathroom in Basement: 1
Rooms: Utility Room-1st Floor
Basement Description: Finished
Other Specifics
| 2 | |
| — | |
| Asphalt | |
| Deck | |
| Fenced Yard,Landscaped | |
| 72X140 | |
| — | |
| Full | |
| Vaulted/Cathedral Ceilings | |
| Range, Microwave, Dishwasher, Refrigerator, Washer, Dryer | |
| Not in DB | |
| Sidewalks, Street Lights, Street Paved | |
| — | |
| — | |
| — |
Tax History
| Year | Property Taxes |
|---|---|
| 2009 | $5,370 |
Contact Agent
Nearby Similar Homes
Nearby Sold Comparables
Contact Agent
Listing Provided By
RE/MAX One Team







