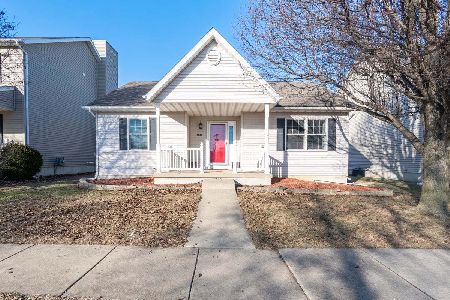1220 Ogelthorpe Avenue, Normal, Illinois 61761
$275,000
|
Sold
|
|
| Status: | Closed |
| Sqft: | 3,084 |
| Cost/Sqft: | $81 |
| Beds: | 3 |
| Baths: | 4 |
| Year Built: | 2003 |
| Property Taxes: | $4,546 |
| Days On Market: | 668 |
| Lot Size: | 0,15 |
Description
Stunning 4 BR, 3 full / 1 half bath home located on a large corner lot & tree lined street just down from the wonderful Savannah Park. Walk inside & fall in love with the very spacious, yet perfectly cozy spaces. Main level includes wood laminate flooring. Beautiful kitchen w/ lg pantry & all stainless appliances purchased 2019 will remain. Kitchen opens to family rm w/ lovely gas fireplace. 1st floor also includes dinning rm & family room. Wonderful master suite features cathedral ceiling, full bath, & large walk-in closet. An additional 2 bedrooms, 2nd full bath, & fantastic laundry space is also located on the 2nd level. Washer & dryer remain. Great basement spaces include 4th bedroom w/ closet & egress connected to updated full bath, office, & large storage space w/ workbench. Fantastic corner lot w/ vinyl fence. Such a pleasure to view!
Property Specifics
| Single Family | |
| — | |
| — | |
| 2003 | |
| — | |
| — | |
| No | |
| 0.15 |
| — | |
| Savannah Green | |
| 60 / Annual | |
| — | |
| — | |
| — | |
| 12012373 | |
| 1422410021 |
Nearby Schools
| NAME: | DISTRICT: | DISTANCE: | |
|---|---|---|---|
|
Grade School
Fairview Elementary |
5 | — | |
|
Middle School
Chiddix Jr High |
5 | Not in DB | |
|
High School
Normal Community High School |
5 | Not in DB | |
Property History
| DATE: | EVENT: | PRICE: | SOURCE: |
|---|---|---|---|
| 8 Mar, 2012 | Sold | $140,000 | MRED MLS |
| 24 Jan, 2012 | Under contract | $144,900 | MRED MLS |
| 10 Nov, 2011 | Listed for sale | $149,900 | MRED MLS |
| 29 Mar, 2019 | Sold | $152,000 | MRED MLS |
| 21 Feb, 2019 | Under contract | $158,900 | MRED MLS |
| 17 Feb, 2019 | Listed for sale | $158,900 | MRED MLS |
| 6 May, 2024 | Sold | $275,000 | MRED MLS |
| 27 Mar, 2024 | Under contract | $250,000 | MRED MLS |
| 25 Mar, 2024 | Listed for sale | $250,000 | MRED MLS |
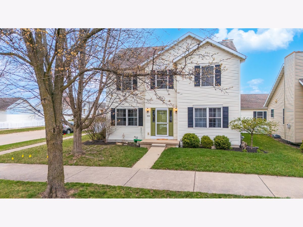
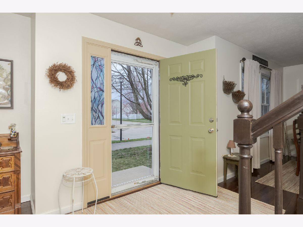
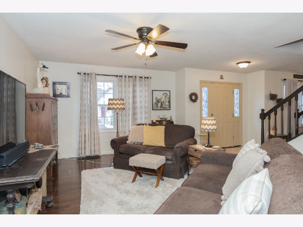
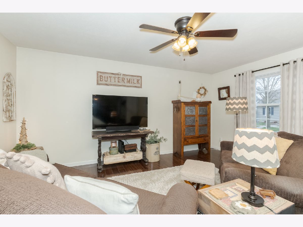
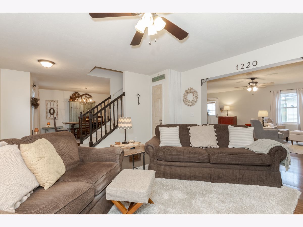
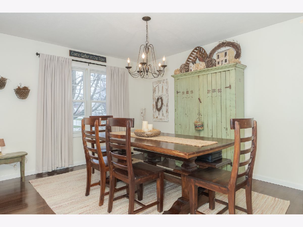
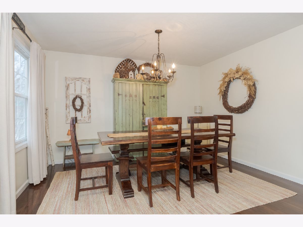
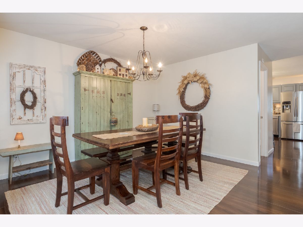
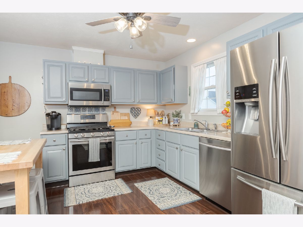
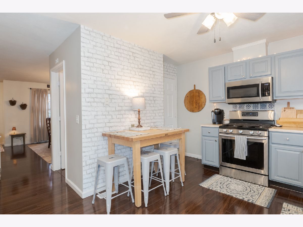
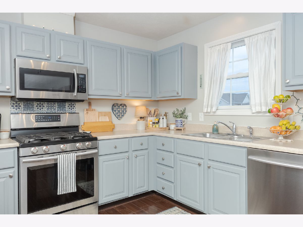
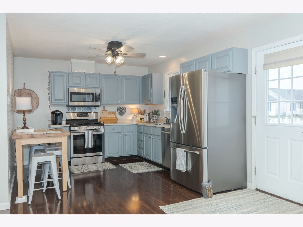
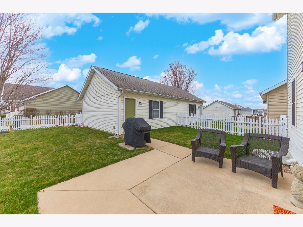
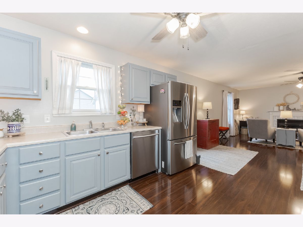
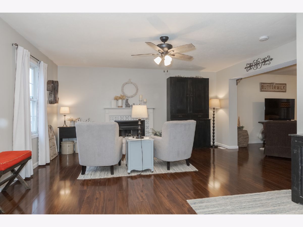
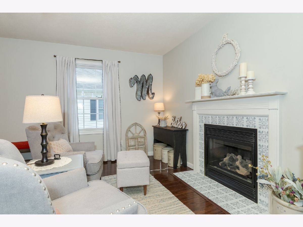
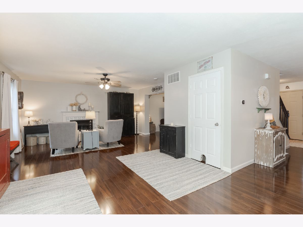
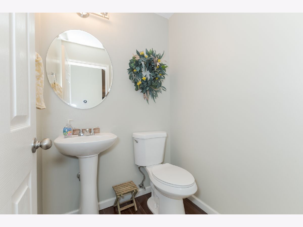
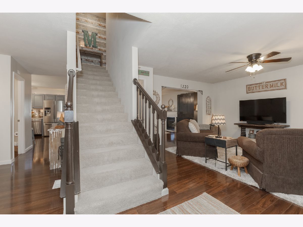
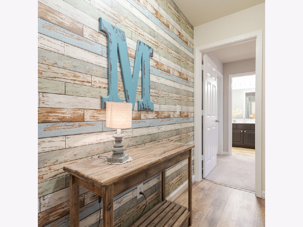
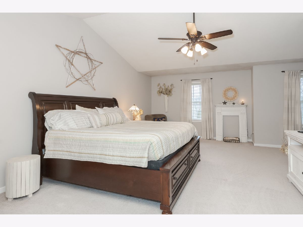
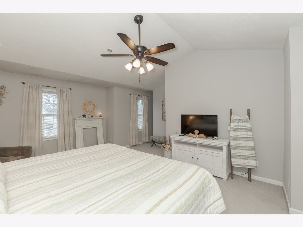
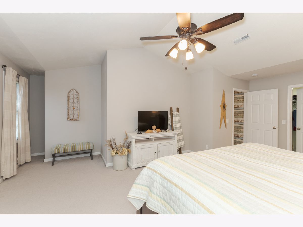
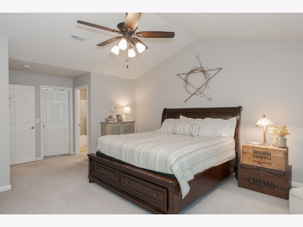
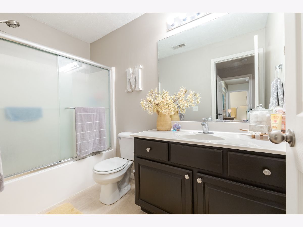
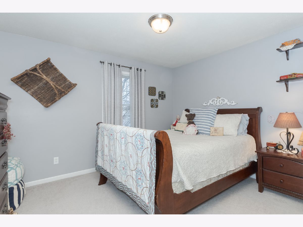
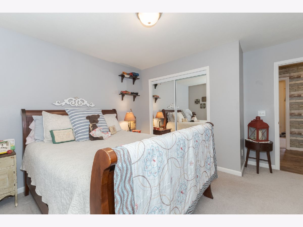
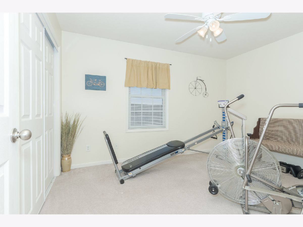
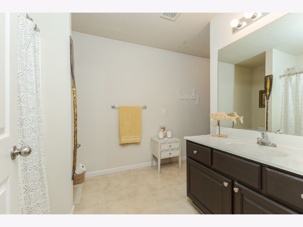
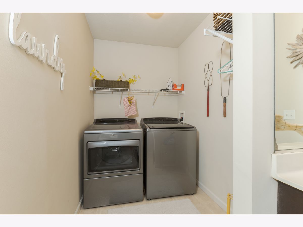
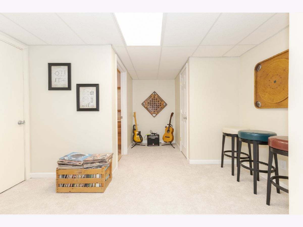
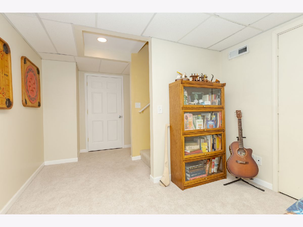
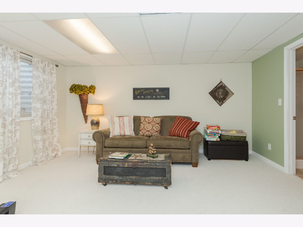
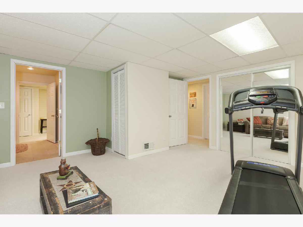
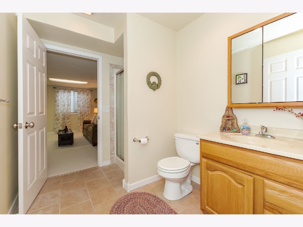
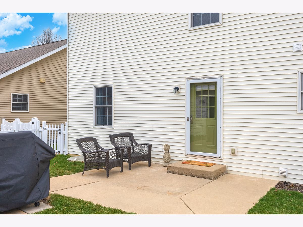
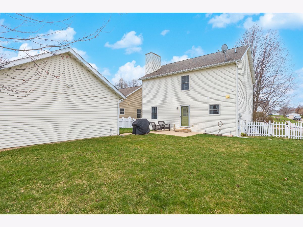
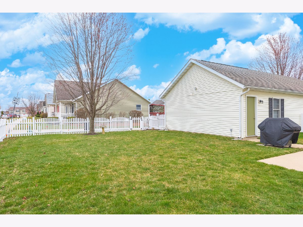
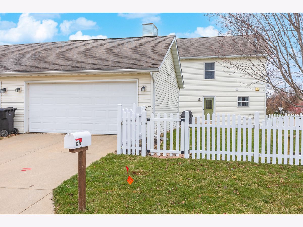
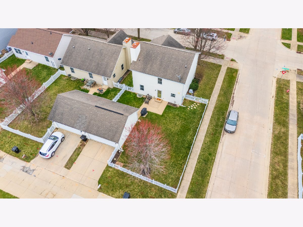
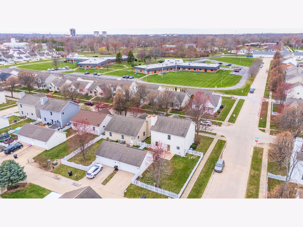
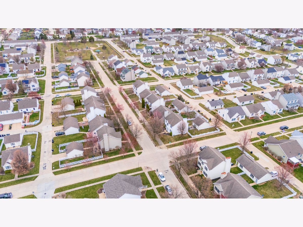
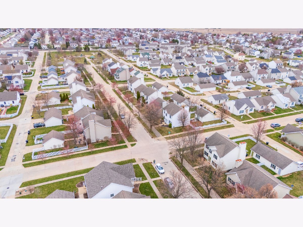
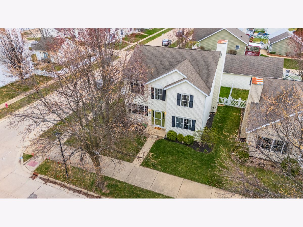
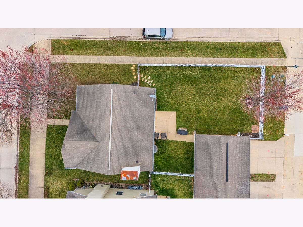
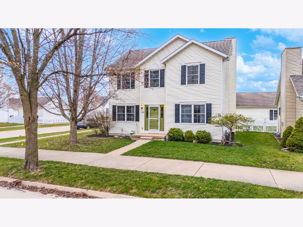
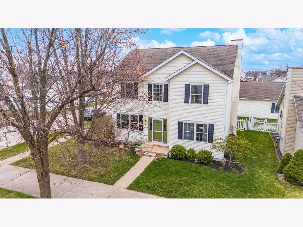
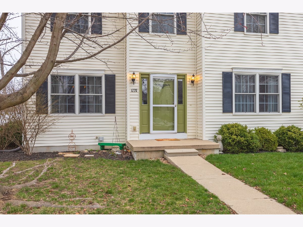
Room Specifics
Total Bedrooms: 4
Bedrooms Above Ground: 3
Bedrooms Below Ground: 1
Dimensions: —
Floor Type: —
Dimensions: —
Floor Type: —
Dimensions: —
Floor Type: —
Full Bathrooms: 4
Bathroom Amenities: —
Bathroom in Basement: 1
Rooms: —
Basement Description: Partially Finished
Other Specifics
| 2 | |
| — | |
| Concrete | |
| — | |
| — | |
| 54X117 | |
| — | |
| — | |
| — | |
| — | |
| Not in DB | |
| — | |
| — | |
| — | |
| — |
Tax History
| Year | Property Taxes |
|---|---|
| 2012 | $3,690 |
| 2019 | $3,981 |
| 2024 | $4,546 |
Contact Agent
Nearby Similar Homes
Nearby Sold Comparables
Contact Agent
Listing Provided By
BHHS Central Illinois, REALTORS

