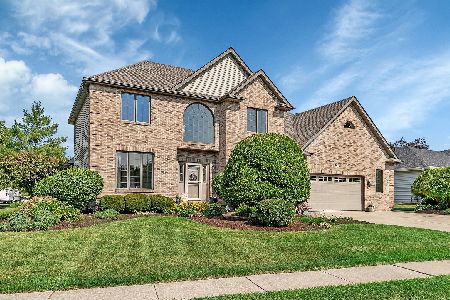1218 Ranchwood Drive, Shorewood, Illinois 60404
$295,000
|
Sold
|
|
| Status: | Closed |
| Sqft: | 1,990 |
| Cost/Sqft: | $158 |
| Beds: | 3 |
| Baths: | 2 |
| Year Built: | 2001 |
| Property Taxes: | $7,255 |
| Days On Market: | 2309 |
| Lot Size: | 0,34 |
Description
Move right into this recently updated 3 bed, 2 bath Ranch on a large corner lot in Hunt Club. This beautiful property features an open floor plan with refinished hardwood floors throughout the family room and all 3 bedrooms. A huge kitchen features new granite countertops and stainless steel appliances and looks into a large family room with vaulted ceilings, skylights, and fireplace. The master bedroom offers a walk-in closet with organizers, skylight, huge bath with whirlpool tub, separate shower and double sinks. A full unfinished basement has rough-in plumbing for an additional bath. Enjoy the beautiful backyard with a stamped concrete patio and mature landscaping. Easy access to I-55 and I-80. Don't miss your chance on this home!
Property Specifics
| Single Family | |
| — | |
| Ranch | |
| 2001 | |
| Full | |
| RANCH | |
| No | |
| 0.34 |
| Will | |
| Hunt Club | |
| — / Not Applicable | |
| None | |
| Public | |
| Public Sewer | |
| 10525969 | |
| 0506174050180000 |
Property History
| DATE: | EVENT: | PRICE: | SOURCE: |
|---|---|---|---|
| 14 Aug, 2014 | Sold | $240,000 | MRED MLS |
| 11 Jun, 2014 | Under contract | $249,900 | MRED MLS |
| 22 Mar, 2014 | Listed for sale | $249,900 | MRED MLS |
| 12 Nov, 2019 | Sold | $295,000 | MRED MLS |
| 3 Oct, 2019 | Under contract | $315,000 | MRED MLS |
| 22 Sep, 2019 | Listed for sale | $315,000 | MRED MLS |
Room Specifics
Total Bedrooms: 3
Bedrooms Above Ground: 3
Bedrooms Below Ground: 0
Dimensions: —
Floor Type: Hardwood
Dimensions: —
Floor Type: Hardwood
Full Bathrooms: 2
Bathroom Amenities: Whirlpool,Separate Shower,Double Sink
Bathroom in Basement: 0
Rooms: Eating Area
Basement Description: Unfinished,Bathroom Rough-In
Other Specifics
| 2.5 | |
| — | |
| Concrete | |
| Patio, Stamped Concrete Patio, Storms/Screens | |
| Corner Lot,Landscaped | |
| 97X152X105X155 | |
| — | |
| Full | |
| Vaulted/Cathedral Ceilings, Skylight(s), Hardwood Floors, First Floor Laundry, First Floor Full Bath | |
| Range, Microwave, Dishwasher, Refrigerator | |
| Not in DB | |
| Sidewalks, Street Lights, Street Paved | |
| — | |
| — | |
| Attached Fireplace Doors/Screen, Gas Log, Gas Starter |
Tax History
| Year | Property Taxes |
|---|---|
| 2014 | $5,877 |
| 2019 | $7,255 |
Contact Agent
Nearby Similar Homes
Nearby Sold Comparables
Contact Agent
Listing Provided By
Realtopia Real Estate Inc







