507 Cambridge Lane, Shorewood, Illinois 60404
$535,000
|
Sold
|
|
| Status: | Closed |
| Sqft: | 2,881 |
| Cost/Sqft: | $182 |
| Beds: | 4 |
| Baths: | 5 |
| Year Built: | 1999 |
| Property Taxes: | $10,432 |
| Days On Market: | 214 |
| Lot Size: | 0,33 |
Description
Stunning two story custom brick front home in highly desired Hunt Club subdivision on large corner lot listed for the first time by original owners who have meticulously maintained & thoughtfully updated this beautiful home. On the main level you will find a story two foyer with oak railings, large family room with floor to ceiling brick fireplace & lots of natural light, the family room is open to the eat-in kitchen - the perfect space for hosting & entertaining, updated kitchen with breakfast bar with seating for 3-4, white cabinets, granite countertops, backsplash, stainless steel appliances, an abundance of counter & cabinet space, & pantry, formal dining room with tray ceiling, office/den with double French doors, main level laundry room with laundry chute from second level & folding/hanging & cabinet space, & an updated powder room. On the second level, four spacious bedrooms including a master suite with adult height double vanity, whirlpool soaker tub, separate shower, skylight (2024), walk in closet, & tray ceiling, there is three full bathrooms on the second level- a full bath attached to three of the four bedrooms - functionality at its finest! The basement is finished with a large recreation room for more living & entertaining space, a bar, an additional powder room, a second fireplace, & two storage rooms. Heated 2.5 car dry walled & painted garage with service door to back patio & hot & cold water hose bib. Dream backyard with covered stamped concrete patio with ceiling fans & gas fire table, & screened gazebo - your new happy place! Other features/updates include: roof replaced (2024), water heater (June 2025), professional landscaping which adds to the stunning curb appeal, irrigation/sprinkler system allows for easy watering, oversized concrete driveway, oak six panel doors, whole house fan, central vacuum system, hardwired outdoor cameras & alarm/security system, pull down ladder access to attic, furnace & air conditioner (2014), hardwood flooring on main level, windows replaced (2018), freshly painted, garage doors (2020). Irrigation/sprinkler system is already set to be checked mid season & closed at end of season & for lawn fertilization & mosquito treatment service to be passed on to the owner. Low annual HOA fee of $50. Part of highly accredited & desired Minooka Elementary, Junior High, & High School District. Close to shopping, restaurants, playgrounds, splash pads, Cene's Four Seasons Park, & local community events such as Party in the Park & Shorewood Crossroads Fest. Easy access to highway for quick work commute. Schedule your showing today before this beauty is GONE!
Property Specifics
| Single Family | |
| — | |
| — | |
| 1999 | |
| — | |
| — | |
| No | |
| 0.33 |
| Will | |
| — | |
| 50 / Annual | |
| — | |
| — | |
| — | |
| 12377562 | |
| 0506172050290000 |
Nearby Schools
| NAME: | DISTRICT: | DISTANCE: | |
|---|---|---|---|
|
Grade School
Walnut Trails |
201 | — | |
|
Middle School
Minooka Junior High School |
201 | Not in DB | |
|
High School
Minooka Community High School |
111 | Not in DB | |
Property History
| DATE: | EVENT: | PRICE: | SOURCE: |
|---|---|---|---|
| 20 Aug, 2025 | Sold | $535,000 | MRED MLS |
| 23 Jun, 2025 | Under contract | $525,000 | MRED MLS |
| 17 Jun, 2025 | Listed for sale | $525,000 | MRED MLS |
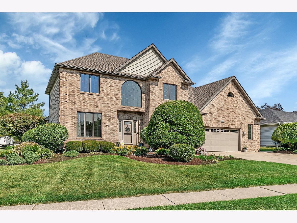
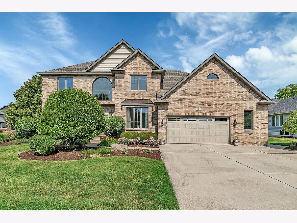
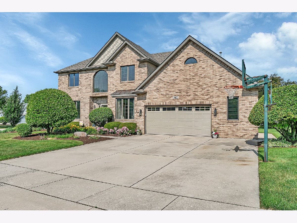
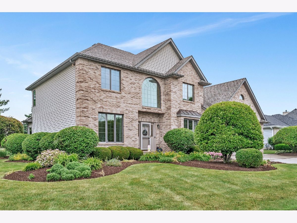
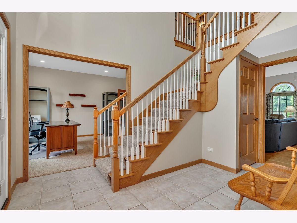

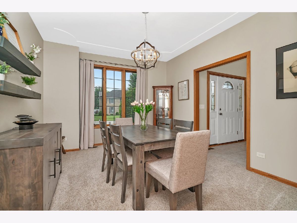
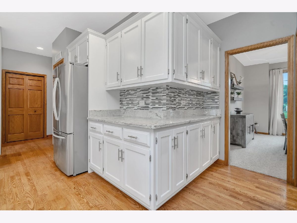
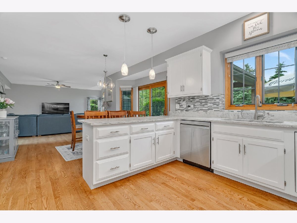
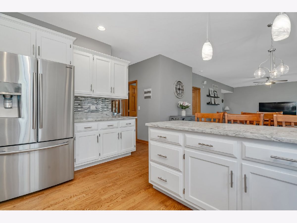
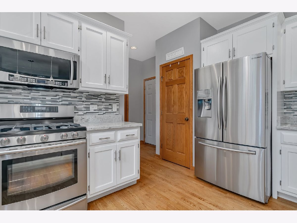
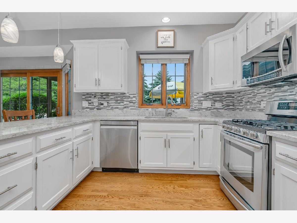
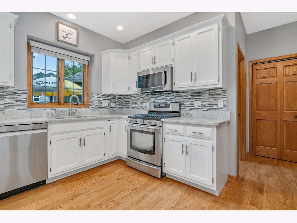
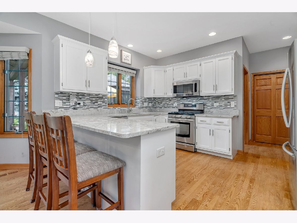
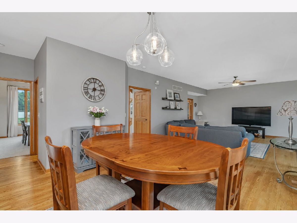
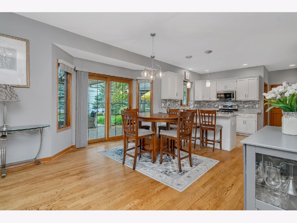
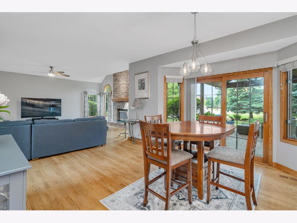
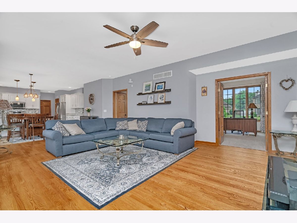
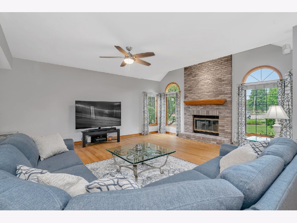
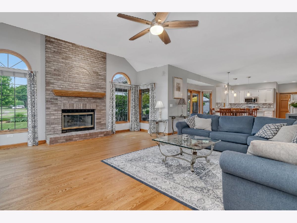
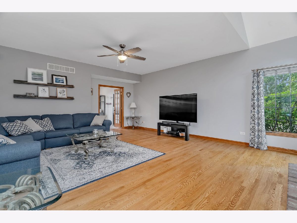
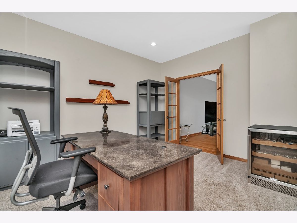

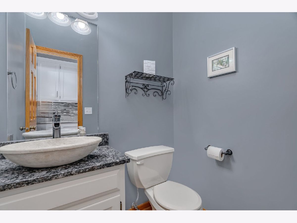
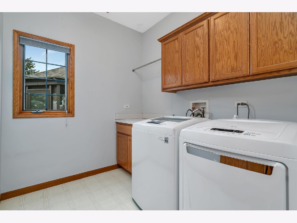
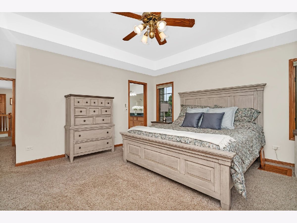
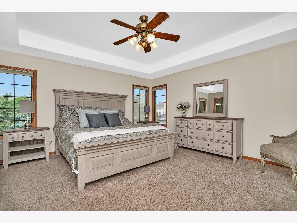
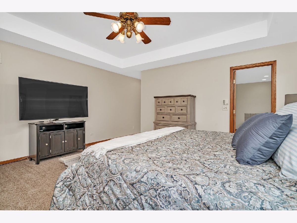
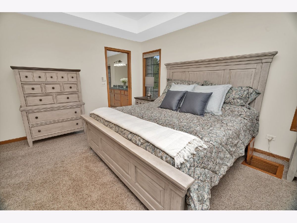
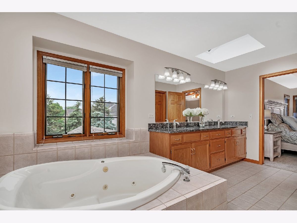

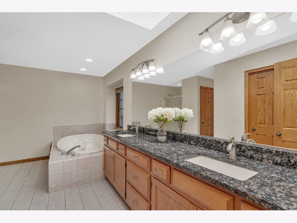
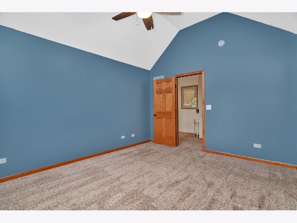
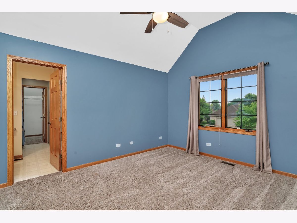
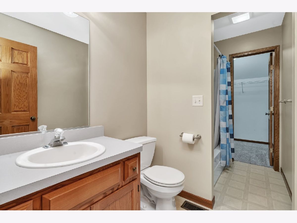
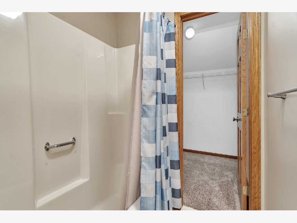
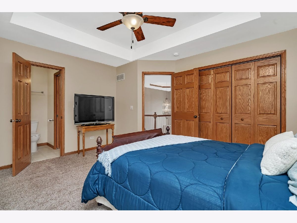
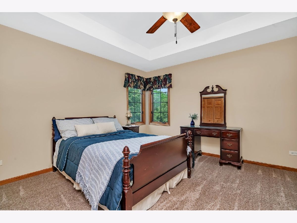
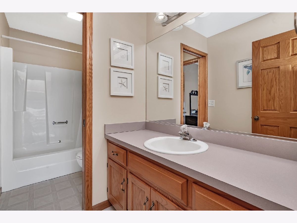
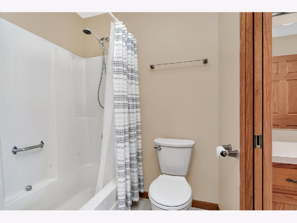
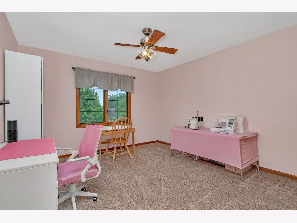
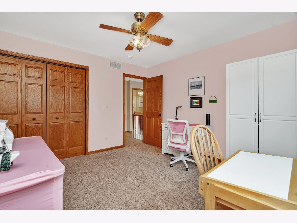
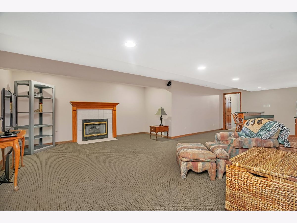
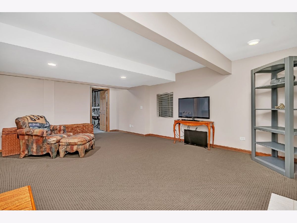
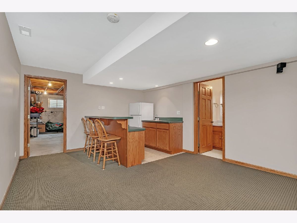
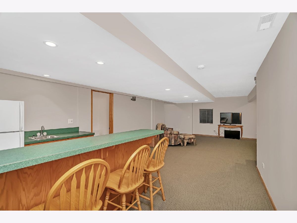
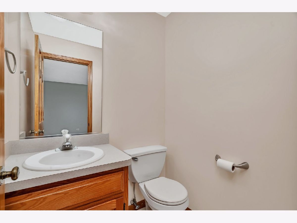
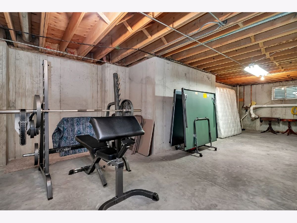
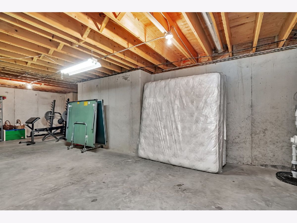
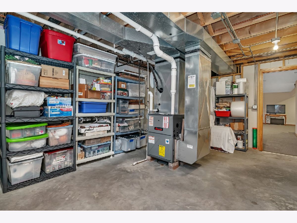
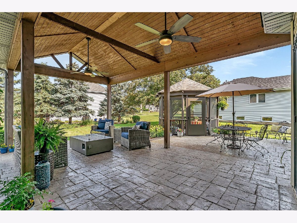
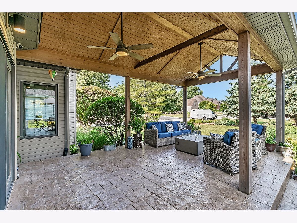
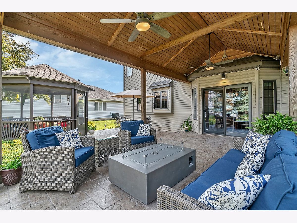
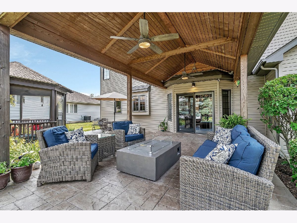
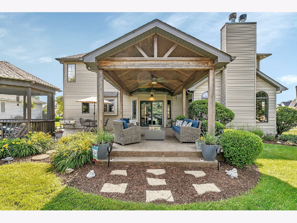
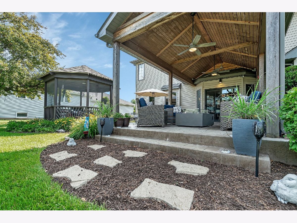
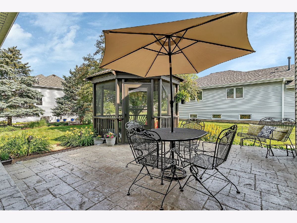
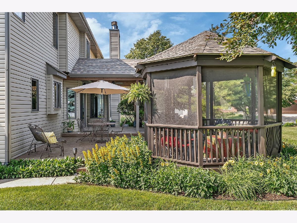
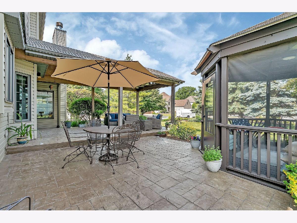
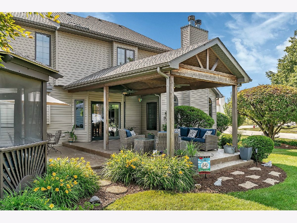
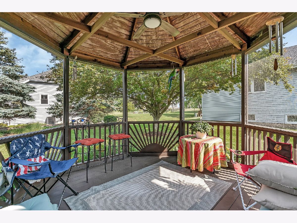
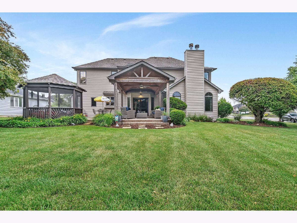
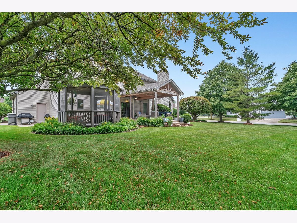
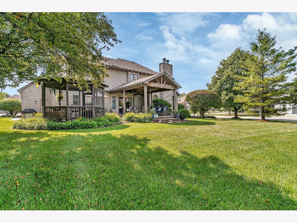
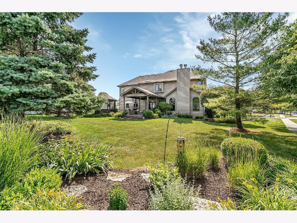
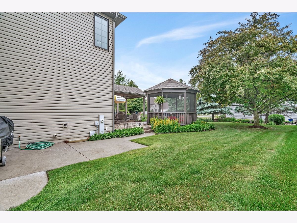
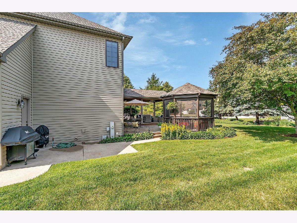
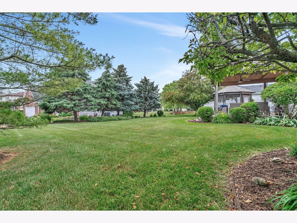
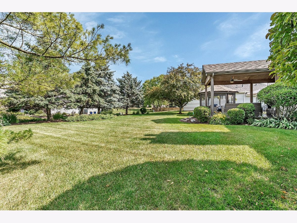
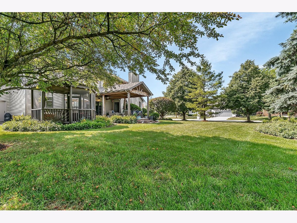
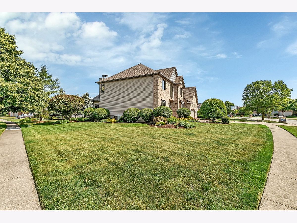
Room Specifics
Total Bedrooms: 4
Bedrooms Above Ground: 4
Bedrooms Below Ground: 0
Dimensions: —
Floor Type: —
Dimensions: —
Floor Type: —
Dimensions: —
Floor Type: —
Full Bathrooms: 5
Bathroom Amenities: —
Bathroom in Basement: 1
Rooms: —
Basement Description: —
Other Specifics
| 2.5 | |
| — | |
| — | |
| — | |
| — | |
| 0.33 | |
| — | |
| — | |
| — | |
| — | |
| Not in DB | |
| — | |
| — | |
| — | |
| — |
Tax History
| Year | Property Taxes |
|---|---|
| 2025 | $10,432 |
Contact Agent
Nearby Similar Homes
Nearby Sold Comparables
Contact Agent
Listing Provided By
Goggin Real Estate LLC






