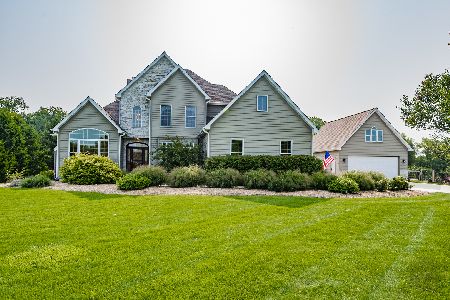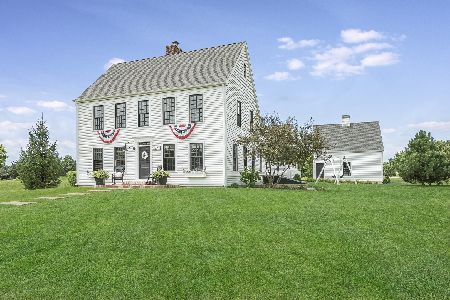12184 Mitchell Drive, Plano, Illinois 60545
$379,900
|
Sold
|
|
| Status: | Closed |
| Sqft: | 3,461 |
| Cost/Sqft: | $113 |
| Beds: | 4 |
| Baths: | 4 |
| Year Built: | 2000 |
| Property Taxes: | $11,636 |
| Days On Market: | 2017 |
| Lot Size: | 1,03 |
Description
YOU'LL LOVE COMING HOME TO THIS GORGEOUS CUSTOM HOME ON ACRE LOT in Schaefer Woods ~ $5,000 CLOSING COST CREDIT & A 1 YEAR HOME WARRANTY too ~ Mortgage Rates are GREAT & a Quick Close is OK ~ This Home is Located in Yorkville School District ~ Deep Concrete Drive to an Oversized 3-Car Side Load Garage ~ You can also Build a 2nd Garage on this Lot too....the Drive is the Ideal Set up to Build Your Own Space for Hobbies, Woodworking, or Extra Cars ~ Brick Front, and a Covered Arched Entry Welcome Guests to a Unique & Open Floor Plan ~ AWESOME INTERIOR ~ Volume Ceilings, Transom Windows, Spacious Room Sizes with Flex Space to Satisfy Your Style of Living ~ Oversized Windows offer Beautiful Views of Nature with Subat Forest Preserve Located Directly behind the Home ~ The Foyer Features a Turned Staircase and Opens to the Den/Study, Living Room, and Separate Dining Room ~ The Kitchen has Abundance of Cabinet and Counter Space with Sunny Bayed Breakfast Room ~ The Kitchen Opens to the Family Room with an Wall of Windows and Soaring 22' Stone Fireplace accented with Built-in Bookshelves ~ A Favorite Room will be the 13 x 28 Heated Sun Room which is Ideal Space for Entertaining...Create a Bar/Pub/Rec Room, Spa, or 2nd Family Room ~ The 1st Floor also Features a Spacious Laundry Room with Built-in Cabinets & Utility Sink ~ 2nd Floor features a Luxury Master Suite with Volume Ceilings, Bayed Sitting Area, Large Walk-in Closet, & a Private Bath with Kohler Jetted Tub, Separate Shower, and Separate Vanities ~ 2nd Bedroom has a Private Full Bath, and the 3rd & 4th Bedroom feature a Jack-n-Jill Bath. Full basement with a Deep Pour Foundation, Dual Zoned HVAC, 2 Water Heaters, Roughed-In Plumbing for Future Bath, & a Finished 8 x 8 Storm Safety Shelter Room/Wine Room/Storage Room ~ Extras Include Fresh Paint & Carpet throughout ~ New Roof in 2016 ~ Make Your Move to 12184 Mitchel Drive~ This Property is Certainly a Breath of Fresh Air... & You'll Love Coming Home!
Property Specifics
| Single Family | |
| — | |
| Traditional | |
| 2000 | |
| Full | |
| — | |
| No | |
| 1.03 |
| Kendall | |
| Schaefer Woods | |
| 0 / Not Applicable | |
| None | |
| Private Well | |
| Septic-Private | |
| 10742199 | |
| 0125461003 |
Nearby Schools
| NAME: | DISTRICT: | DISTANCE: | |
|---|---|---|---|
|
Grade School
Yorkville Grade School |
115 | — | |
|
Middle School
Yorkville Intermediate School |
115 | Not in DB | |
|
High School
Yorkville High School |
115 | Not in DB | |
Property History
| DATE: | EVENT: | PRICE: | SOURCE: |
|---|---|---|---|
| 25 Sep, 2020 | Sold | $379,900 | MRED MLS |
| 10 Aug, 2020 | Under contract | $389,900 | MRED MLS |
| 10 Jun, 2020 | Listed for sale | $389,900 | MRED MLS |
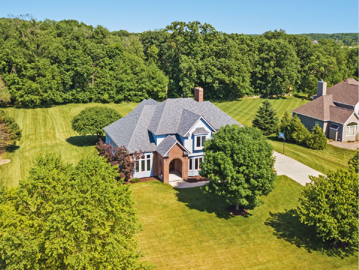
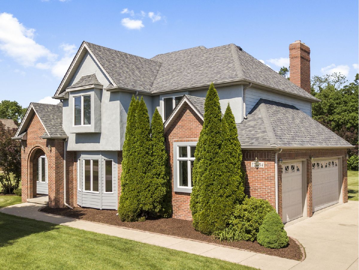
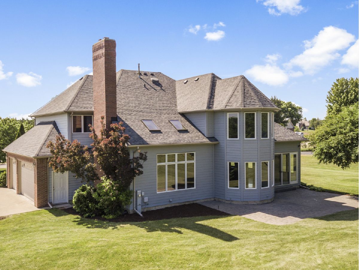
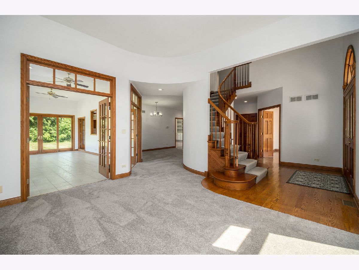
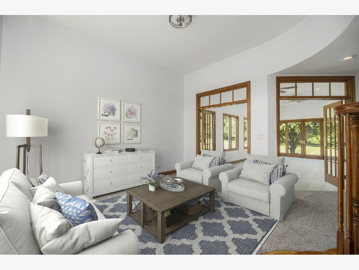
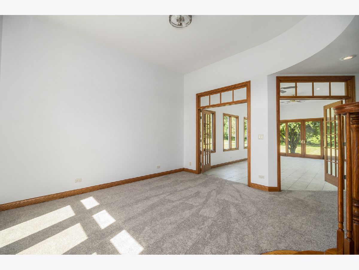
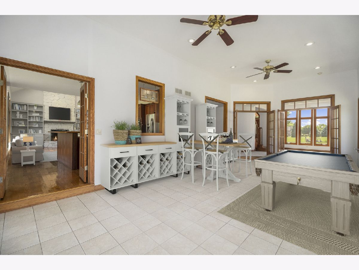
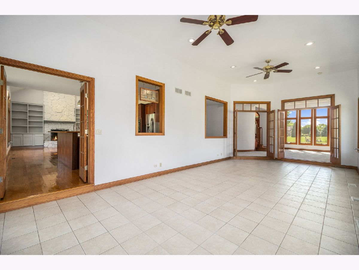
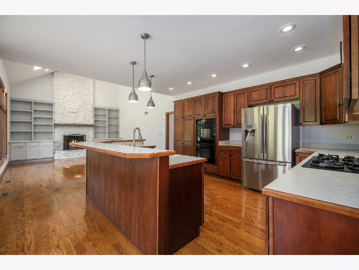
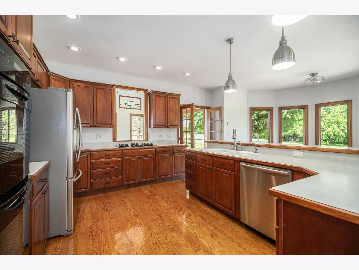
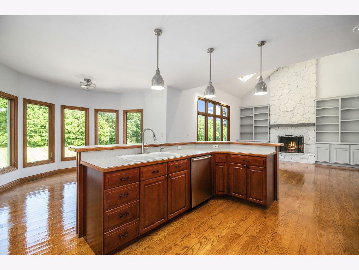
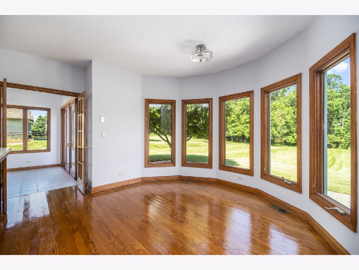
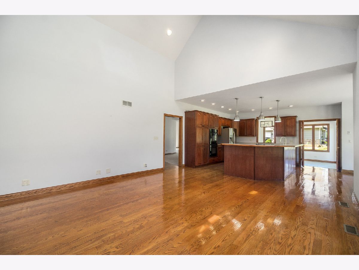
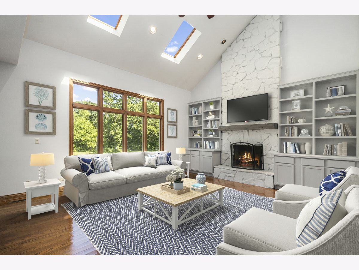
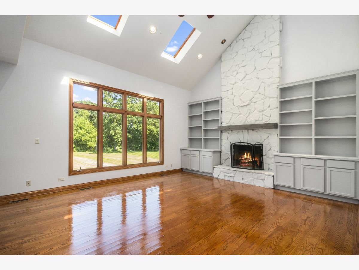
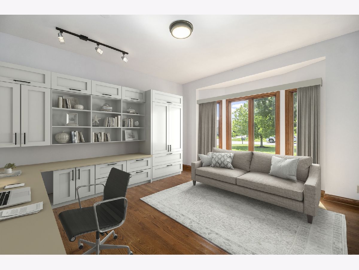
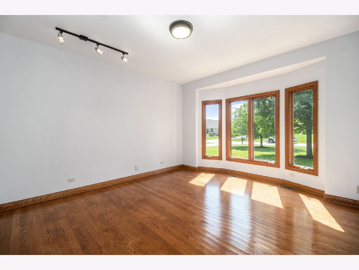
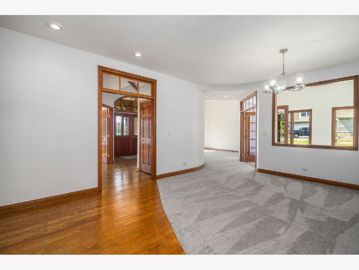
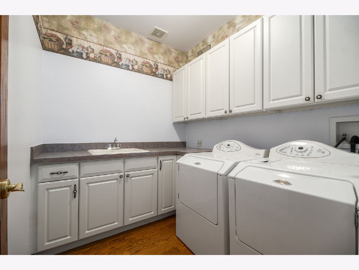
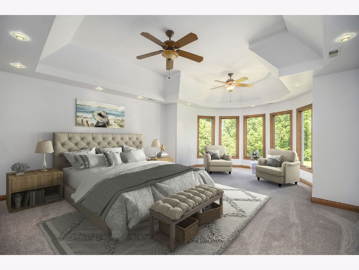
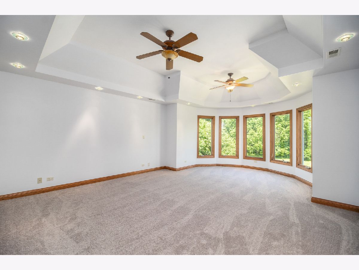
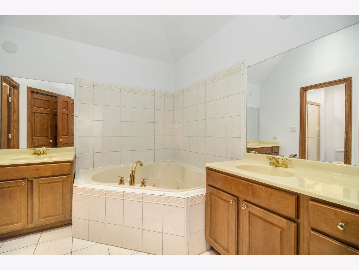
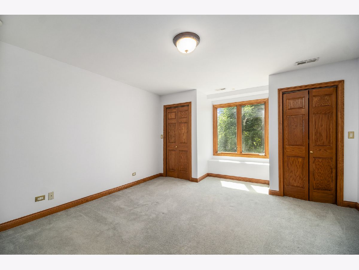
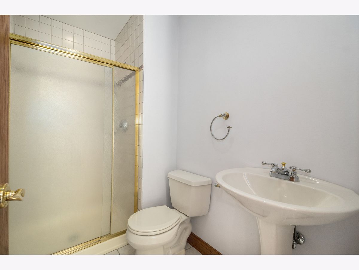
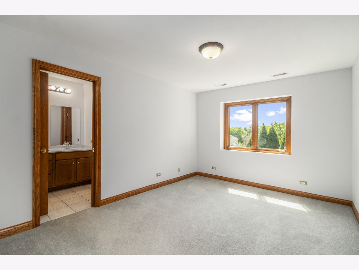
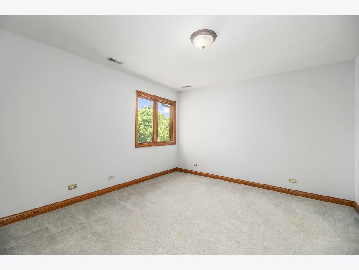
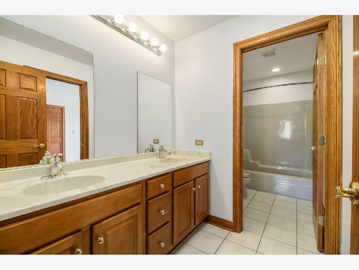
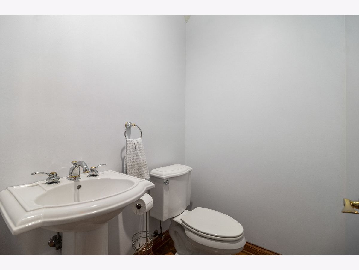
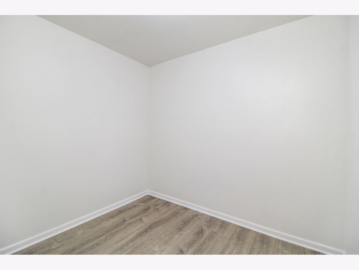
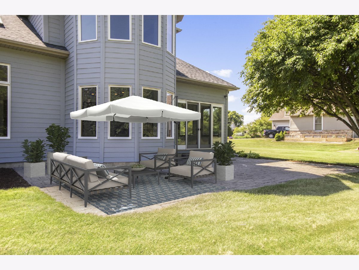
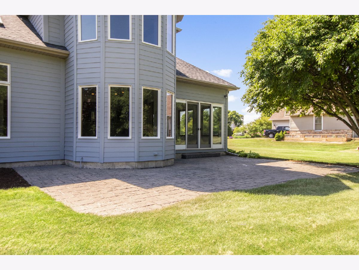
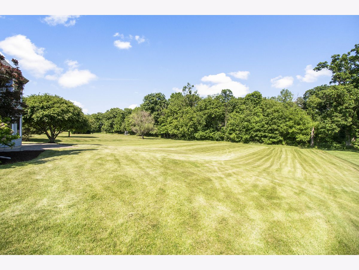
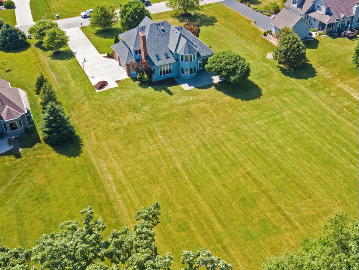
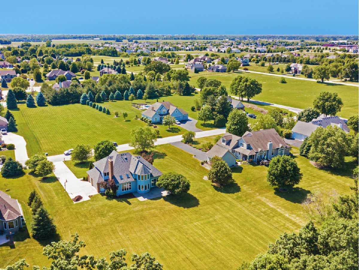
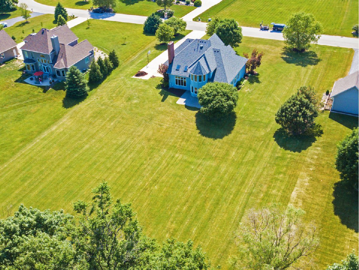
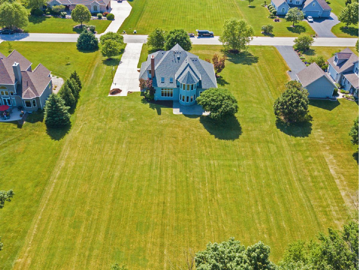
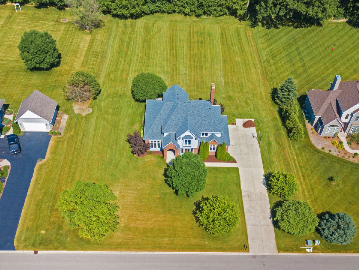
Room Specifics
Total Bedrooms: 4
Bedrooms Above Ground: 4
Bedrooms Below Ground: 0
Dimensions: —
Floor Type: Carpet
Dimensions: —
Floor Type: Carpet
Dimensions: —
Floor Type: Carpet
Full Bathrooms: 4
Bathroom Amenities: Separate Shower,Double Sink
Bathroom in Basement: 0
Rooms: Den,Heated Sun Room,Breakfast Room,Foyer
Basement Description: Unfinished,Bathroom Rough-In,Egress Window
Other Specifics
| 3 | |
| Concrete Perimeter | |
| Concrete | |
| Patio | |
| Forest Preserve Adjacent,Landscaped | |
| 154 X 292 | |
| — | |
| Full | |
| Vaulted/Cathedral Ceilings, Skylight(s), Hardwood Floors, First Floor Laundry, Built-in Features, Walk-In Closet(s) | |
| Double Oven, Dishwasher, Refrigerator, Washer, Dryer, Cooktop | |
| Not in DB | |
| Street Paved | |
| — | |
| — | |
| Wood Burning, Gas Starter |
Tax History
| Year | Property Taxes |
|---|---|
| 2020 | $11,636 |
Contact Agent
Nearby Sold Comparables
Contact Agent
Listing Provided By
Baird & Warner


