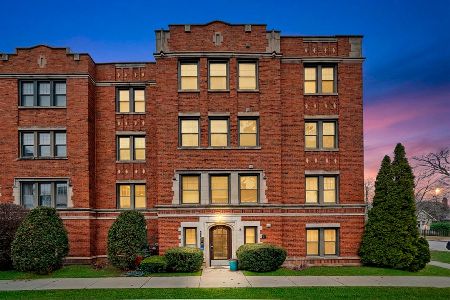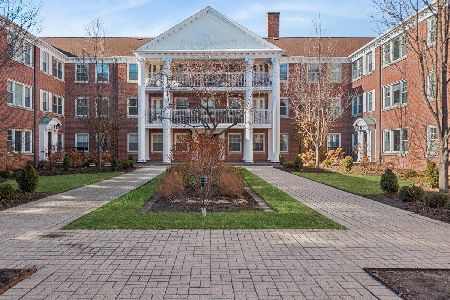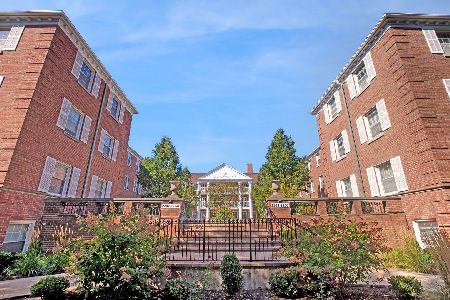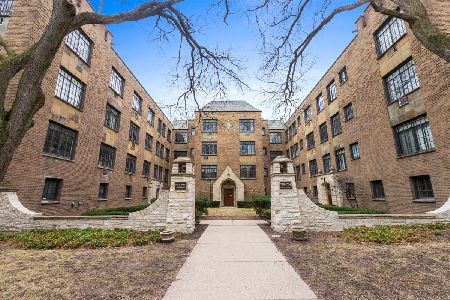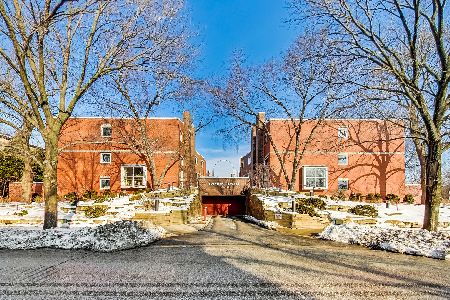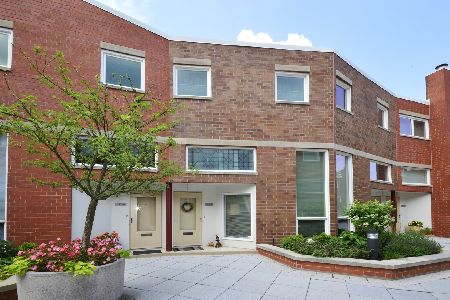1219 Central Street, Evanston, Illinois 60201
$439,000
|
Sold
|
|
| Status: | Closed |
| Sqft: | 1,886 |
| Cost/Sqft: | $233 |
| Beds: | 3 |
| Baths: | 3 |
| Year Built: | 1981 |
| Property Taxes: | $7,784 |
| Days On Market: | 1194 |
| Lot Size: | 0,00 |
Description
There's so much to love about the space at 1219 B Central Street in Evanston. An open living room with volume ceiling and floor to ceiling windows welcomes you to the main level. Step down to the kitchen/dining room space with stainless steel appliances and granite counters. The adjoining dining room with parquet wood floor has a newer broad sliding glass door which opens to a brick paver patio. Continue down to the powder room, mud/utility room and the garage access. Take the stairs up from the main level and you'll find the spacious and private primary bedroom with generous bath all on its own level. On the sunlit top floor, there are two additional bedrooms a bath and laundry. The unit is freshly painted with new carpet and features many newer windows and sliding doors with gorgeous plantation shutters. The HVAC system (furnace/AC & thermostat) is brand new! Conveniently located minutes from the Metra or Purple Line, NorthShore Hospital, Canal Shores Golf Course, NU sports complex, the beautiful lakefront and Central Streets' many restaurants, bakeries and shops. Welcome Home!
Property Specifics
| Condos/Townhomes | |
| 5 | |
| — | |
| 1981 | |
| — | |
| — | |
| No | |
| — |
| Cook | |
| — | |
| 586 / Monthly | |
| — | |
| — | |
| — | |
| 11659769 | |
| 05353190091008 |
Nearby Schools
| NAME: | DISTRICT: | DISTANCE: | |
|---|---|---|---|
|
Grade School
Orrington Elementary School |
65 | — | |
|
Middle School
Haven Middle School |
65 | Not in DB | |
|
High School
Evanston Twp High School |
202 | Not in DB | |
Property History
| DATE: | EVENT: | PRICE: | SOURCE: |
|---|---|---|---|
| 8 Dec, 2022 | Sold | $439,000 | MRED MLS |
| 30 Oct, 2022 | Under contract | $439,000 | MRED MLS |
| 27 Oct, 2022 | Listed for sale | $439,000 | MRED MLS |
| 30 Oct, 2025 | Sold | $685,000 | MRED MLS |
| 5 Sep, 2025 | Under contract | $685,000 | MRED MLS |
| 31 Aug, 2025 | Listed for sale | $685,000 | MRED MLS |
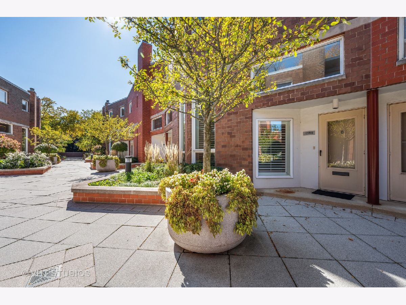
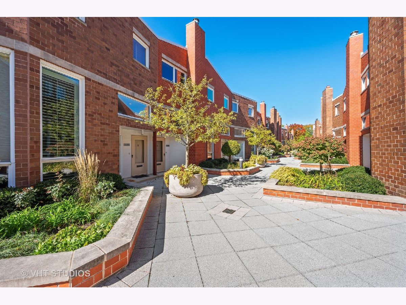
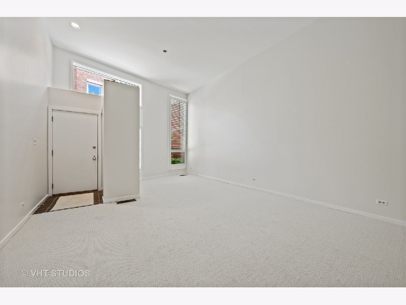
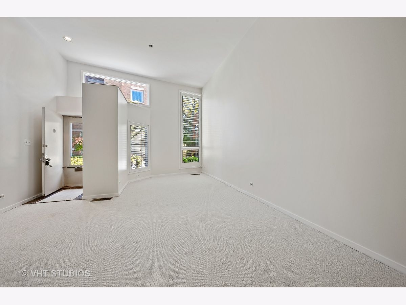
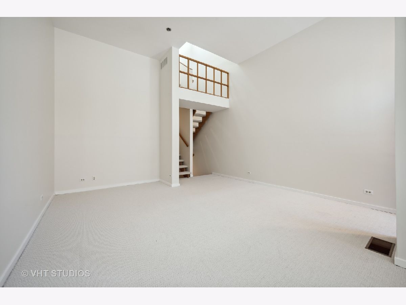
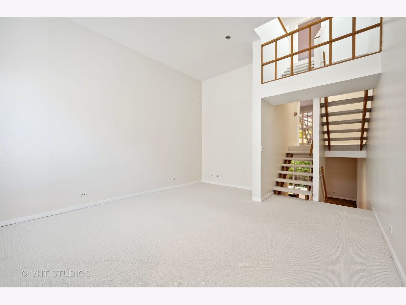
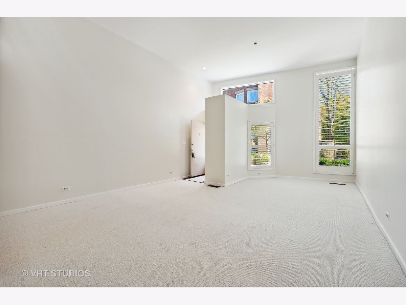
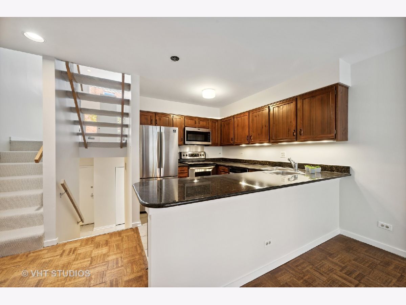
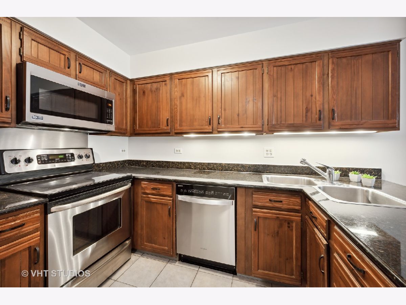
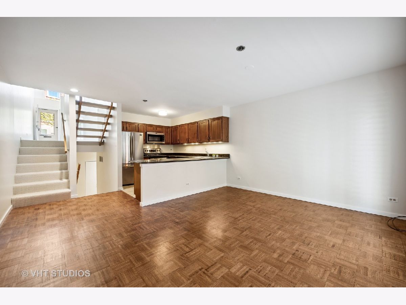
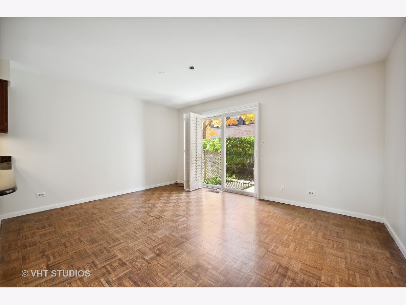
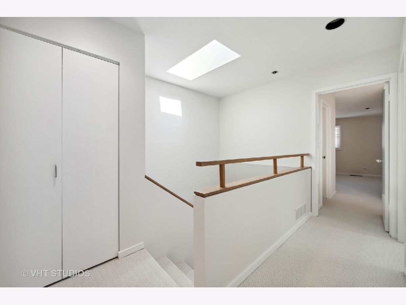
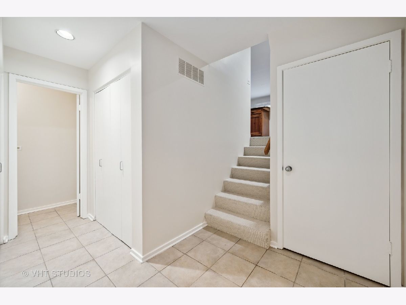
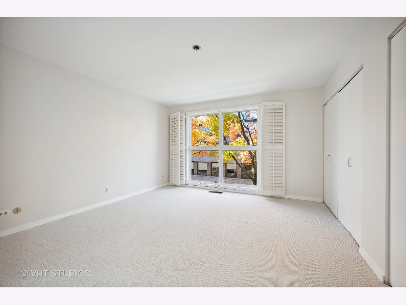
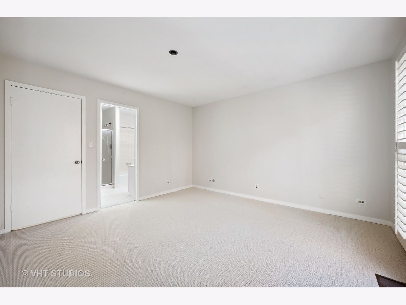
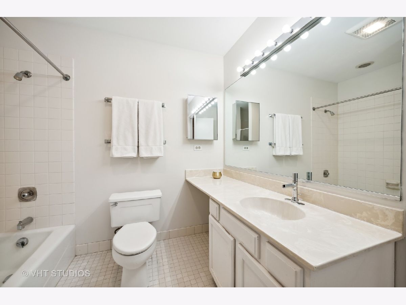
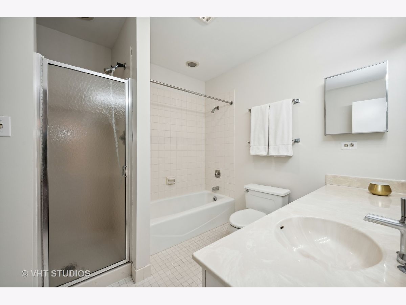
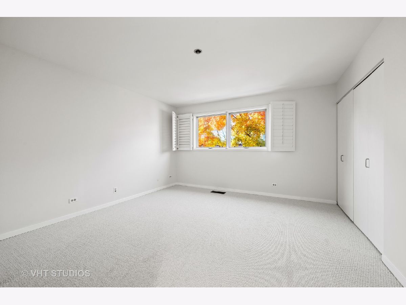
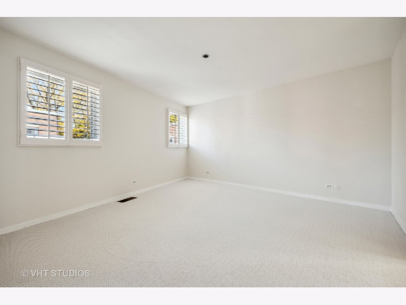
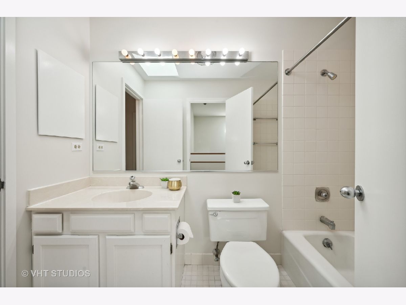
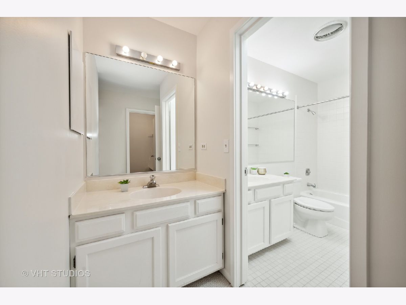
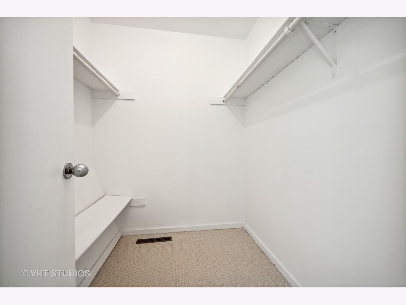
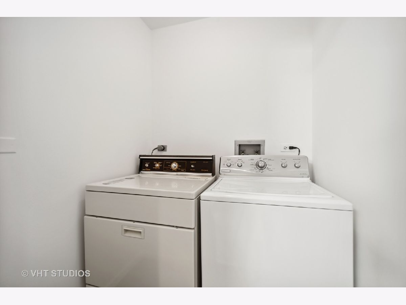
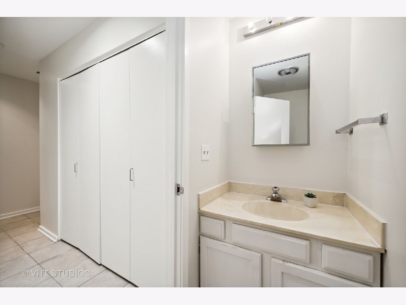
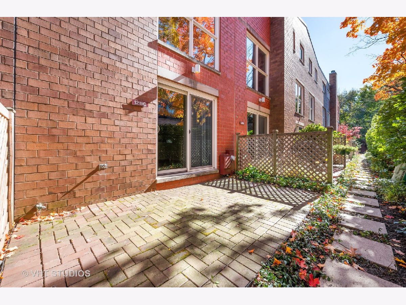
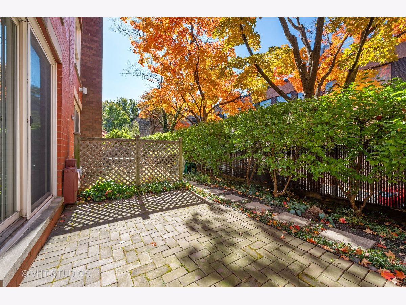
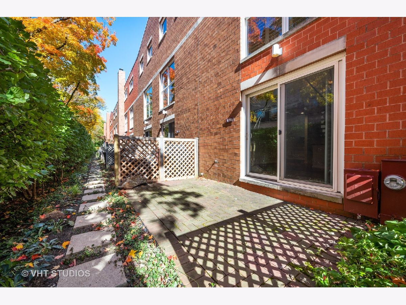
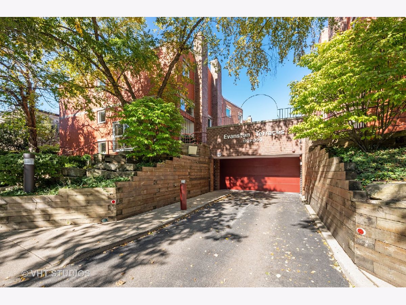
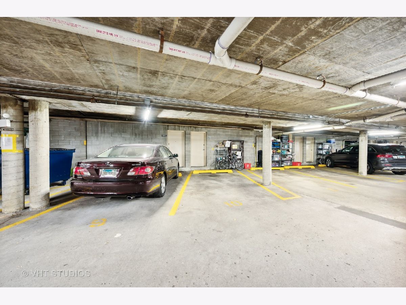
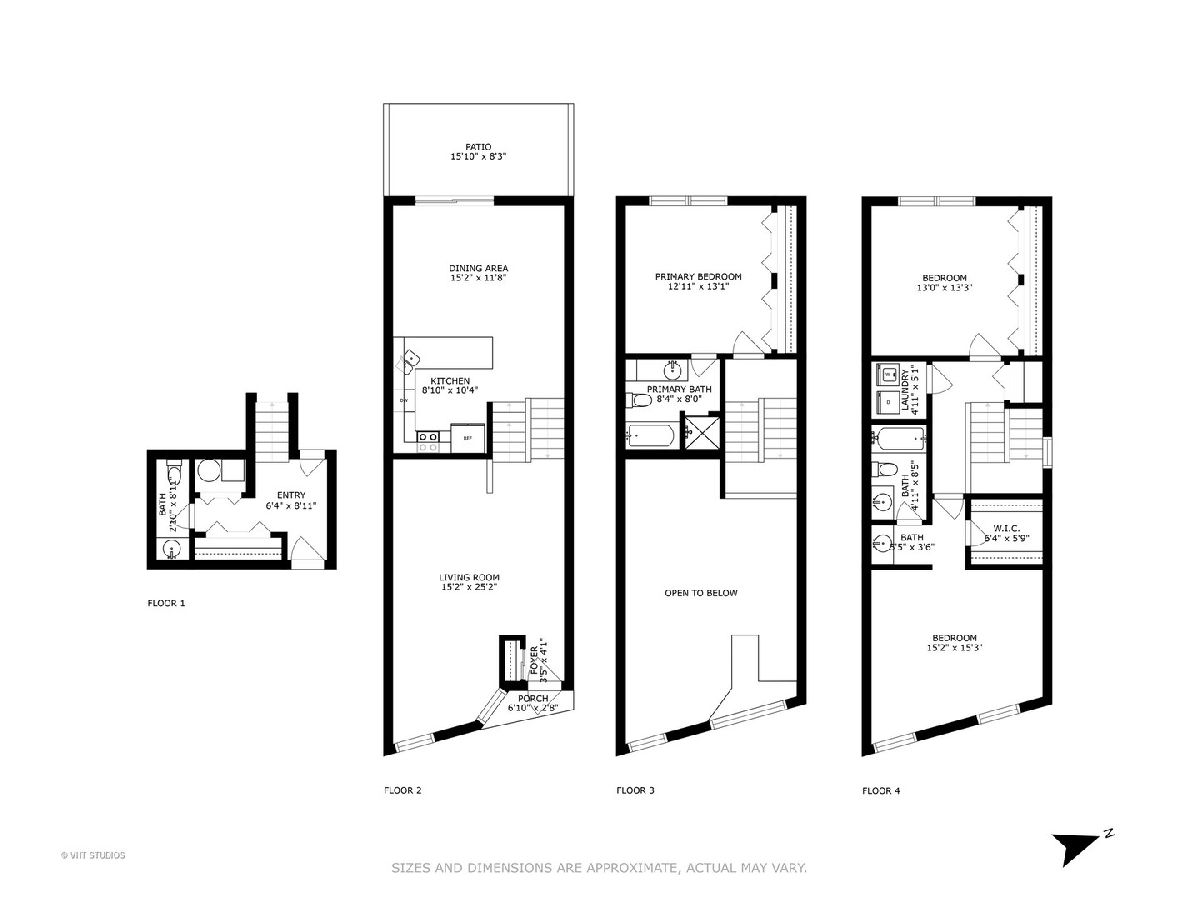
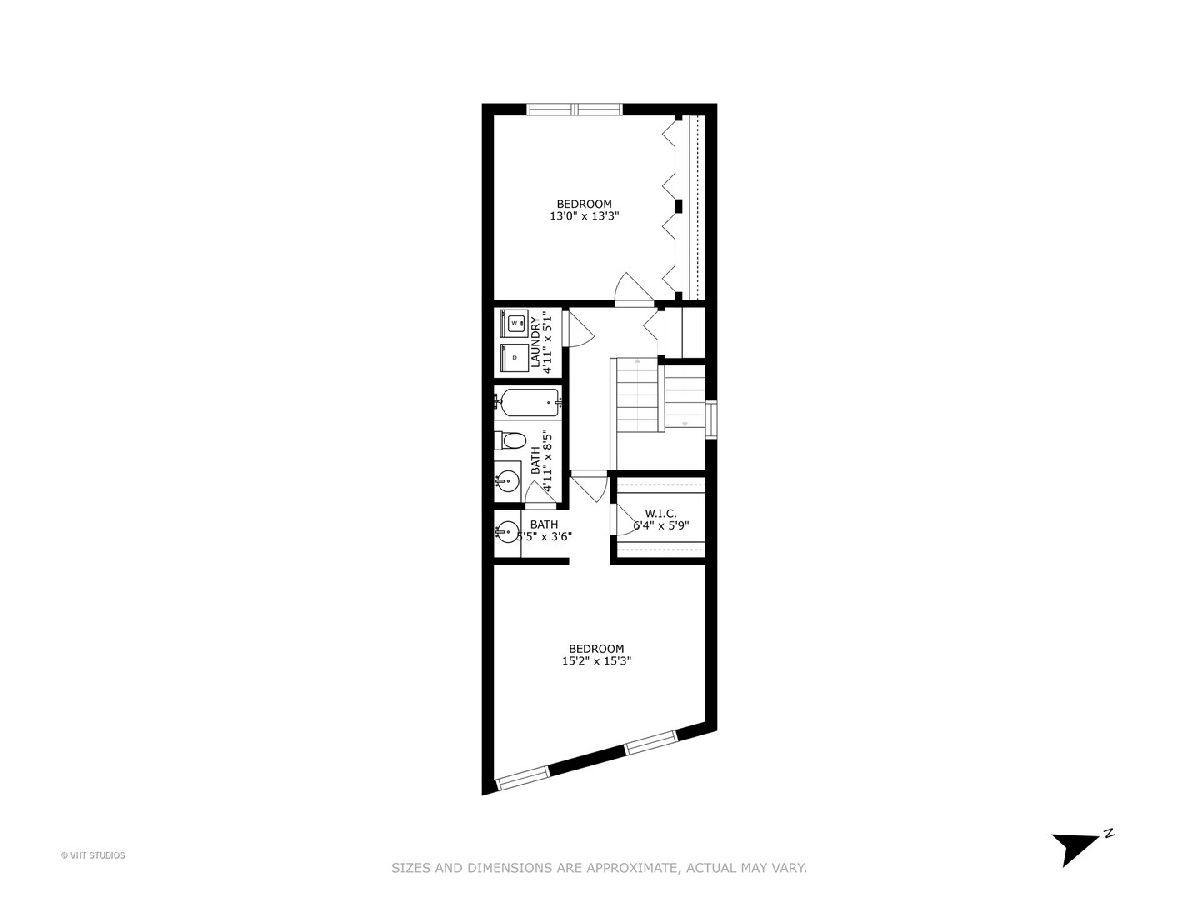
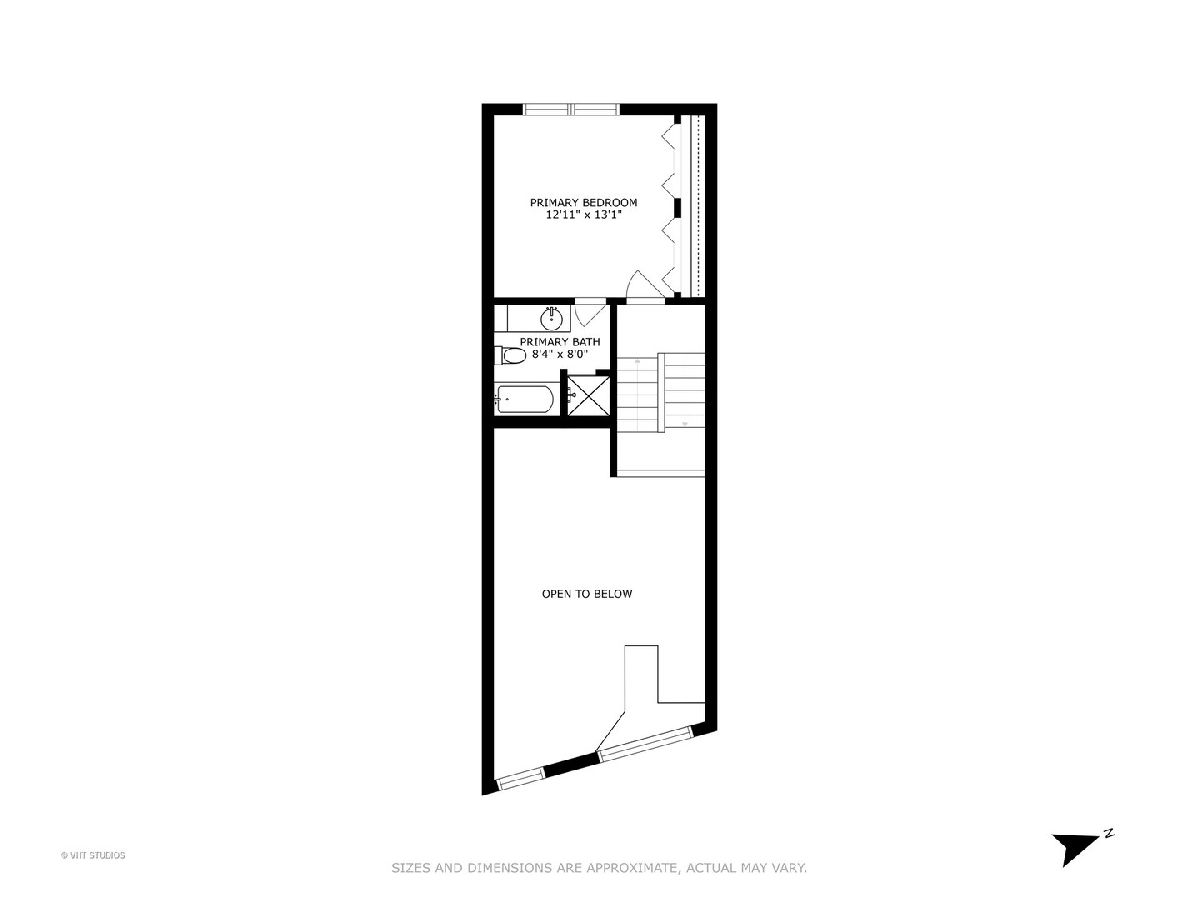
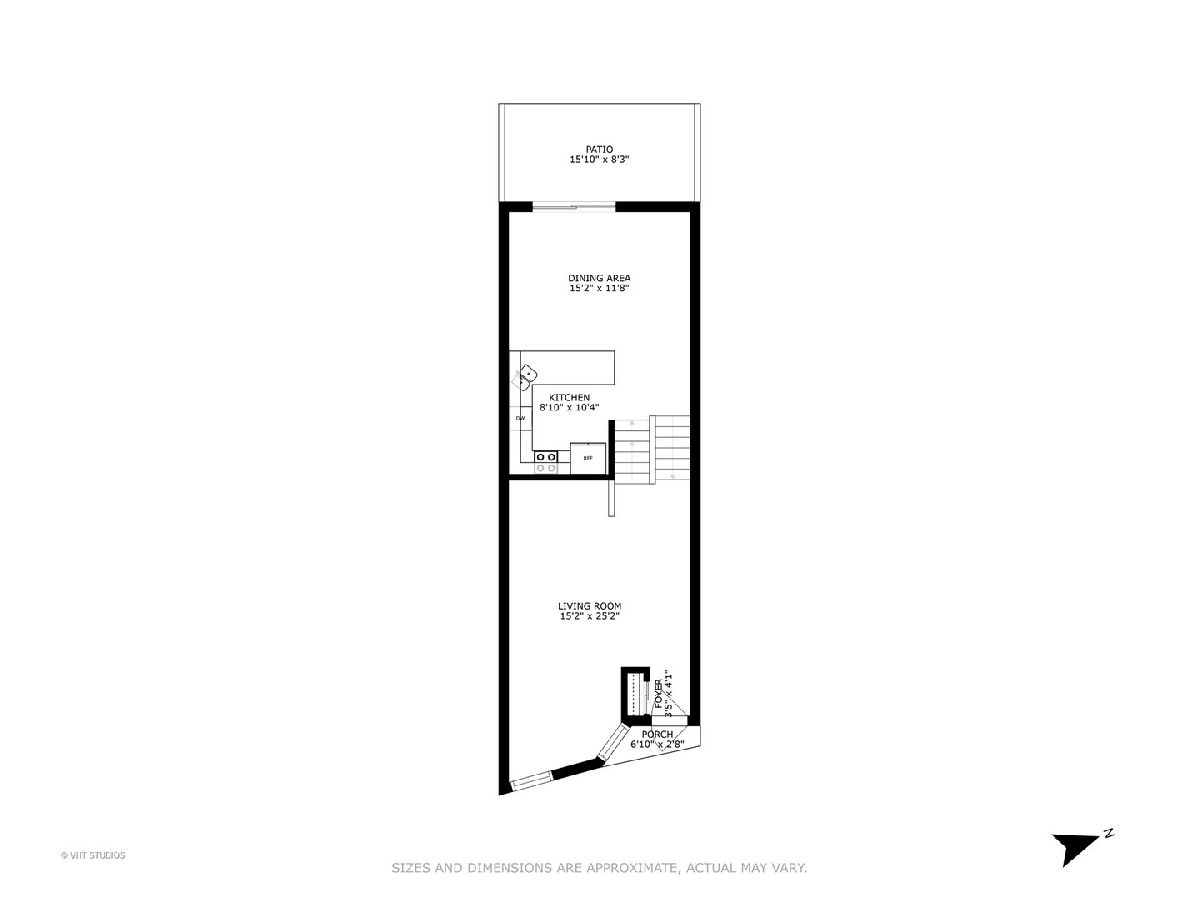
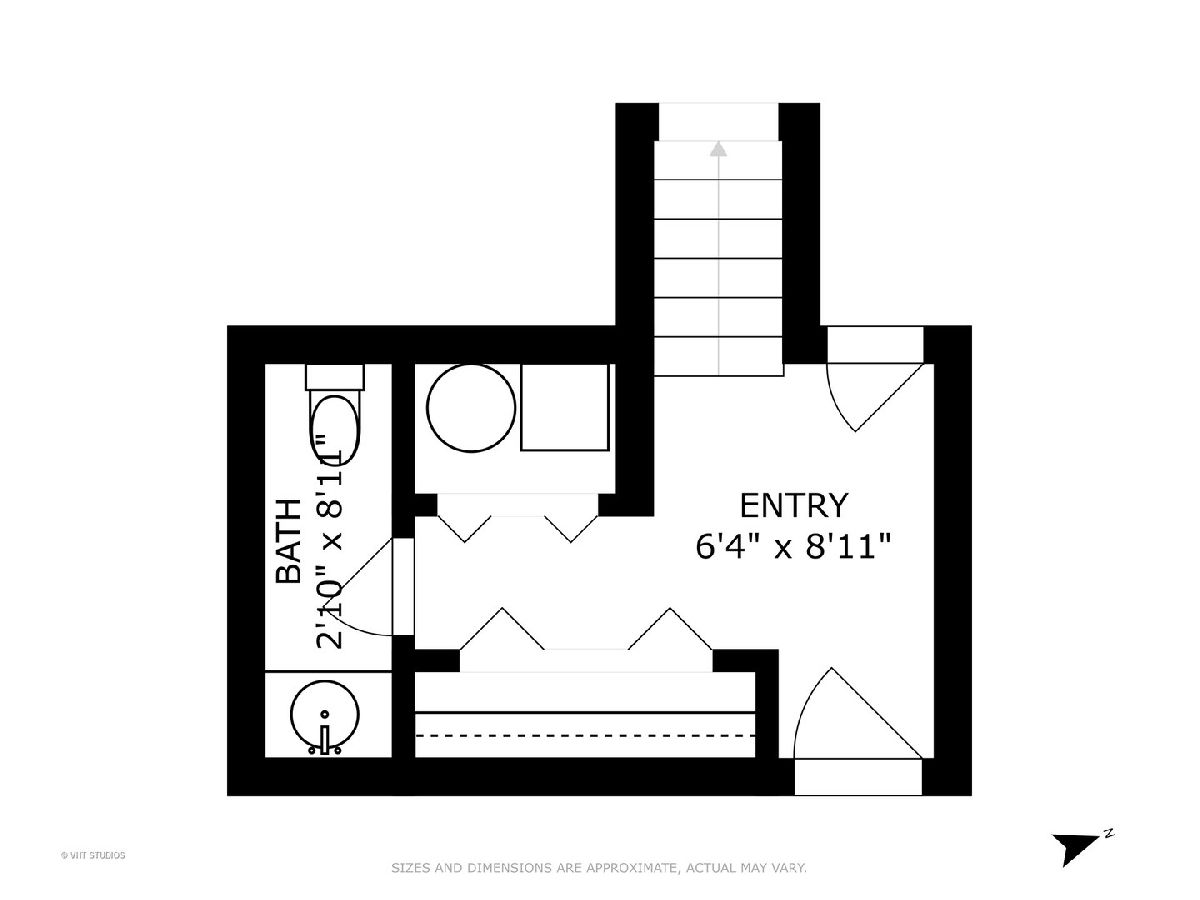
Room Specifics
Total Bedrooms: 3
Bedrooms Above Ground: 3
Bedrooms Below Ground: 0
Dimensions: —
Floor Type: —
Dimensions: —
Floor Type: —
Full Bathrooms: 3
Bathroom Amenities: —
Bathroom in Basement: 0
Rooms: —
Basement Description: Crawl
Other Specifics
| 1 | |
| — | |
| — | |
| — | |
| — | |
| COMMON | |
| — | |
| — | |
| — | |
| — | |
| Not in DB | |
| — | |
| — | |
| — | |
| — |
Tax History
| Year | Property Taxes |
|---|---|
| 2022 | $7,784 |
| 2025 | $9,953 |
Contact Agent
Nearby Similar Homes
Nearby Sold Comparables
Contact Agent
Listing Provided By
Baird & Warner

