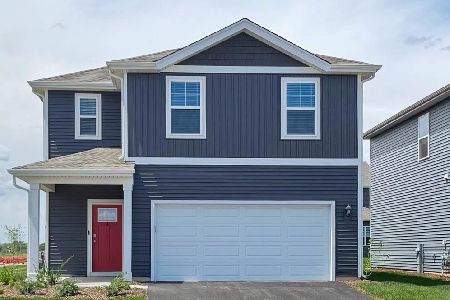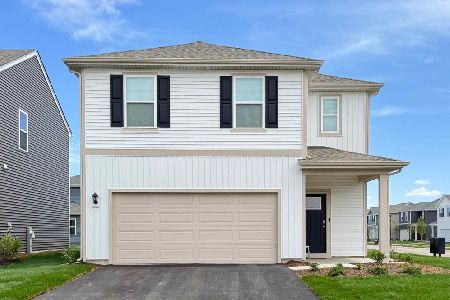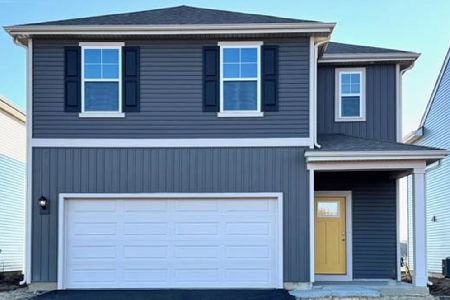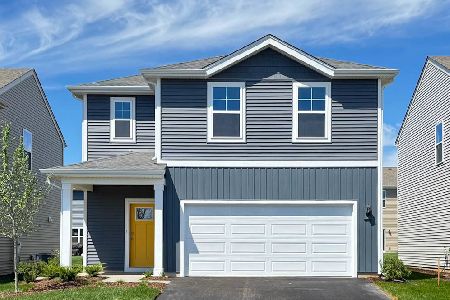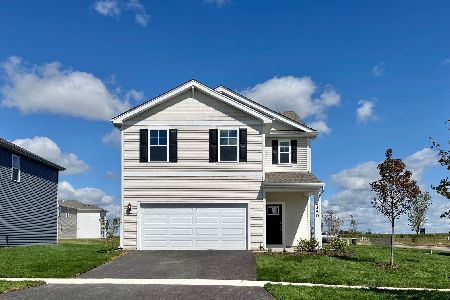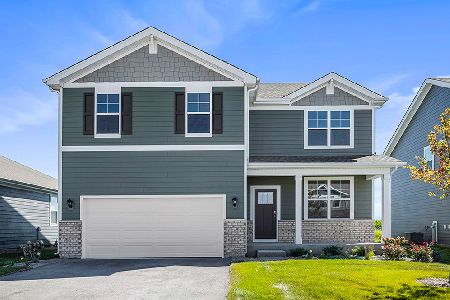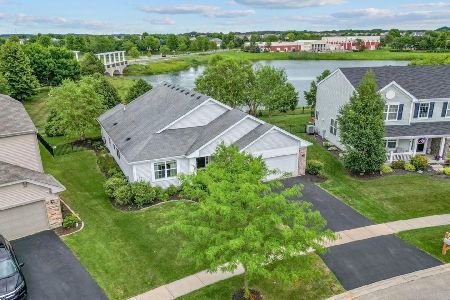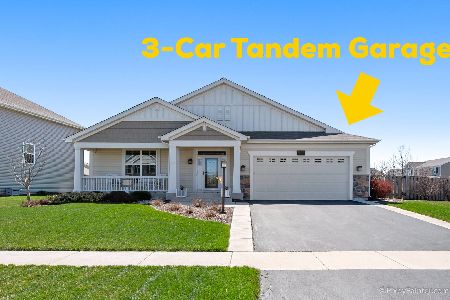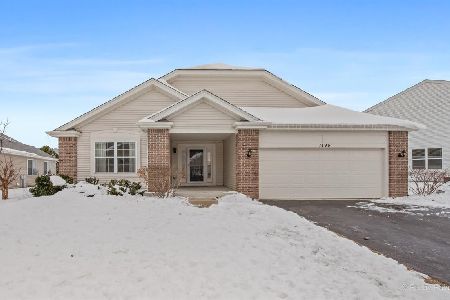1219 Clearwater Drive, Pingree Grove, Illinois 60140
$420,000
|
Sold
|
|
| Status: | Closed |
| Sqft: | 2,480 |
| Cost/Sqft: | $175 |
| Beds: | 4 |
| Baths: | 4 |
| Year Built: | 2013 |
| Property Taxes: | $9,330 |
| Days On Market: | 1267 |
| Lot Size: | 0,20 |
Description
From the moment you enter you will be wowed with this beautiful move-in ready 4 bedroom home in Cambridge Lakes. Stunning kitchen with granite countertops, Island, Breakfast bar, Walk-in pantry and Stainless steel appliances. The 2 story family room overlooks a nice backyard with a stamped concrete patio with a fire pit and views of the pond. Hardwood flooring throughout the main level except the living room/playroom which has new carpet, 2022. First floor laundry. Spacious Primary bedroom with walk-in closet & large bathroom with dual sink vanity, separate shower & tub plus a water closet for the toilet. The upstairs also has 3 good sized bedrooms, 2 with WIC. Amenities abound in Cambridge Lakes with Community center, Exercise facility, Basketball court, Outdoor pool,Splash pad, Bike & walking trails, Baseball fields, Skate Parks, Ponds for fishing & kayaking. New carpet upstairs in 2022. New Garage door 2021. New Central Humidifier 2021. THIS IS A MUST SEE!
Property Specifics
| Single Family | |
| — | |
| — | |
| 2013 | |
| — | |
| TUSCAN | |
| No | |
| 0.2 |
| Kane | |
| Cambridge Lakes | |
| 80 / Monthly | |
| — | |
| — | |
| — | |
| 11624728 | |
| 0229470006 |
Nearby Schools
| NAME: | DISTRICT: | DISTANCE: | |
|---|---|---|---|
|
Grade School
Gary Wright Elementary School |
300 | — | |
|
Middle School
Hampshire Middle School |
300 | Not in DB | |
|
High School
Hampshire High School |
300 | Not in DB | |
Property History
| DATE: | EVENT: | PRICE: | SOURCE: |
|---|---|---|---|
| 1 May, 2019 | Sold | $292,000 | MRED MLS |
| 10 Mar, 2019 | Under contract | $306,999 | MRED MLS |
| — | Last price change | $314,900 | MRED MLS |
| 15 Feb, 2019 | Listed for sale | $314,900 | MRED MLS |
| 17 Oct, 2022 | Sold | $420,000 | MRED MLS |
| 18 Sep, 2022 | Under contract | $435,000 | MRED MLS |
| 8 Sep, 2022 | Listed for sale | $435,000 | MRED MLS |
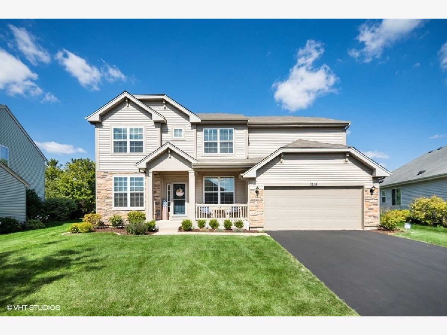
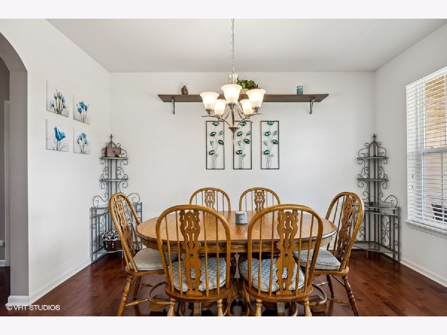
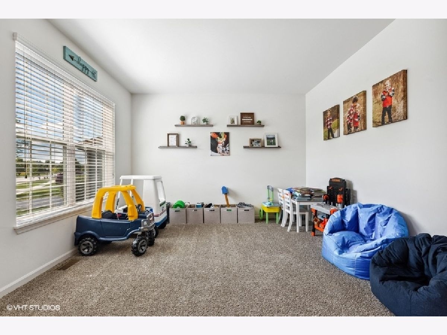
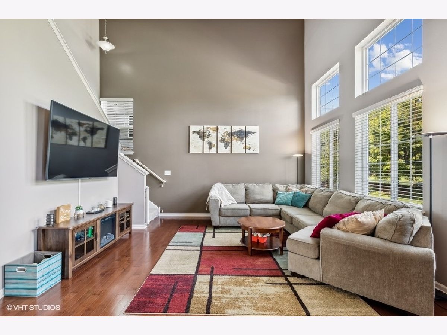
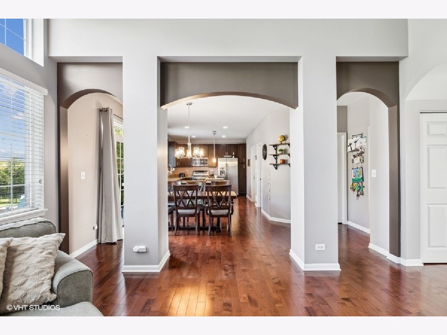
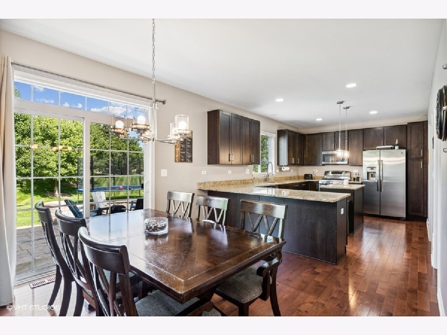
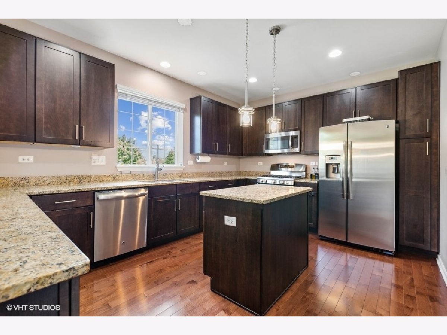
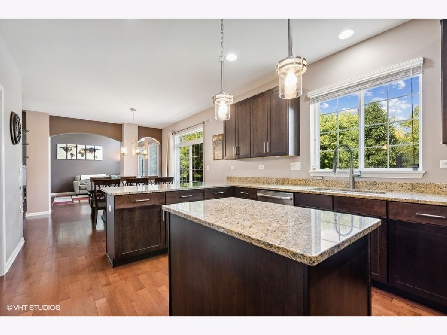
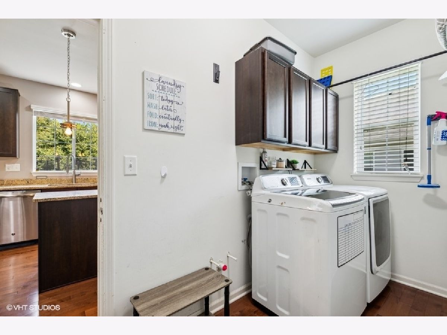
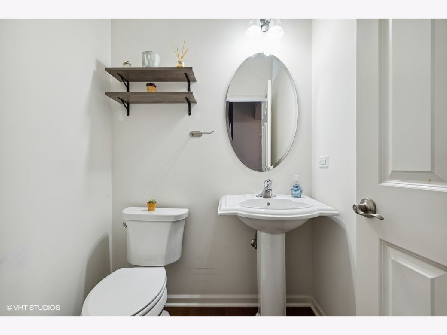
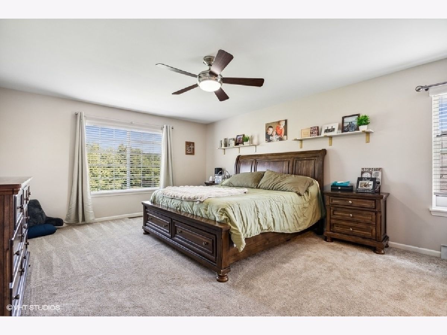
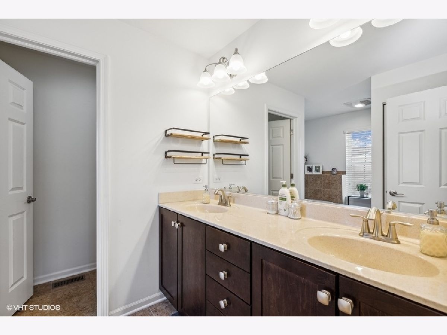
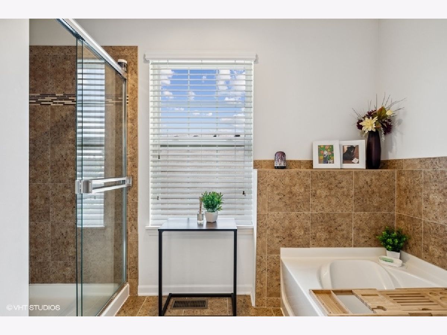
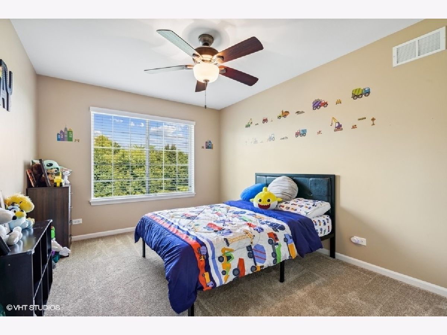
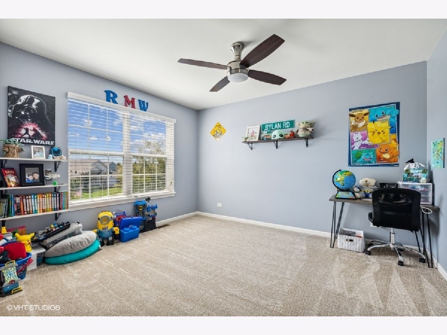
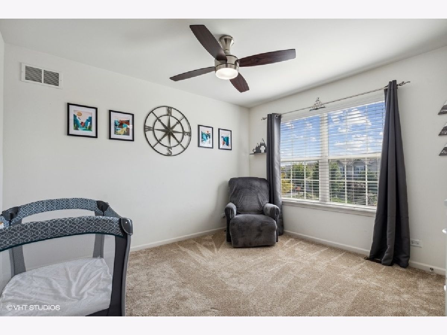
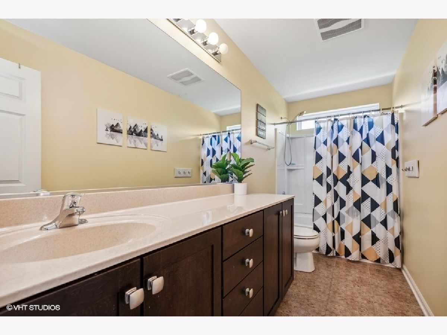
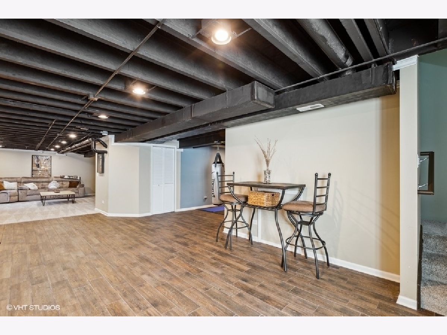
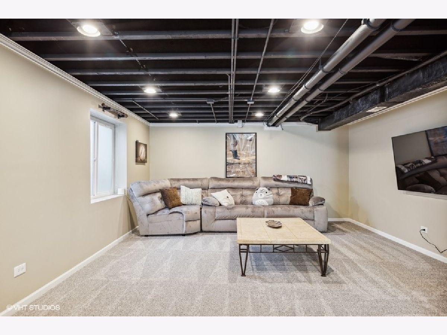
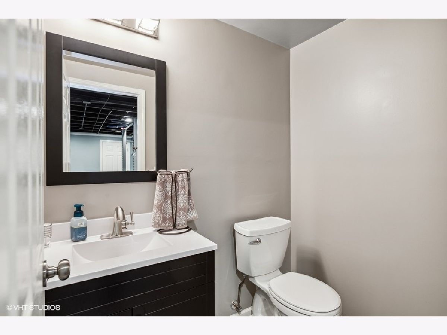
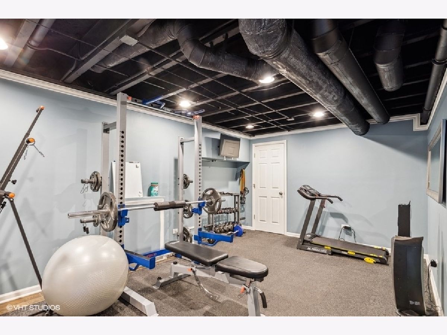
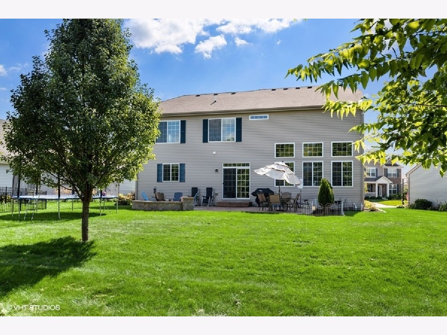
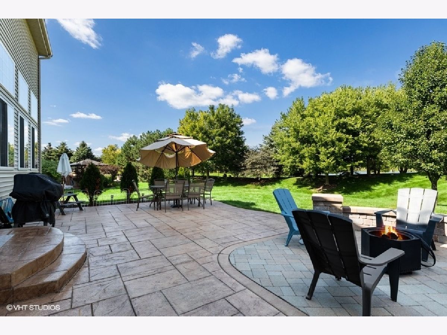
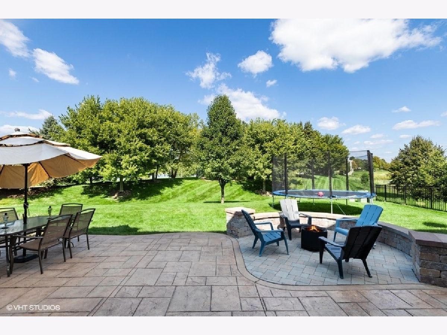
Room Specifics
Total Bedrooms: 4
Bedrooms Above Ground: 4
Bedrooms Below Ground: 0
Dimensions: —
Floor Type: —
Dimensions: —
Floor Type: —
Dimensions: —
Floor Type: —
Full Bathrooms: 4
Bathroom Amenities: Separate Shower,Double Sink
Bathroom in Basement: 1
Rooms: —
Basement Description: Partially Finished
Other Specifics
| 2 | |
| — | |
| Asphalt | |
| — | |
| — | |
| 53X116X40X52X117 | |
| Unfinished | |
| — | |
| — | |
| — | |
| Not in DB | |
| — | |
| — | |
| — | |
| — |
Tax History
| Year | Property Taxes |
|---|---|
| 2019 | $10,083 |
| 2022 | $9,330 |
Contact Agent
Nearby Similar Homes
Nearby Sold Comparables
Contact Agent
Listing Provided By
Berkshire Hathaway HomeServices Starck Real Estate

