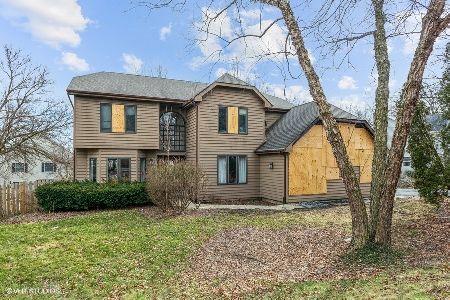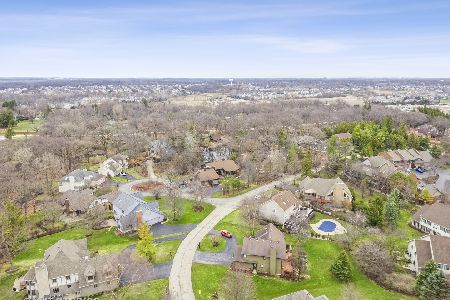1219 Gulf Keys Road, Elgin, Illinois 60120
$485,000
|
Sold
|
|
| Status: | Closed |
| Sqft: | 3,514 |
| Cost/Sqft: | $138 |
| Beds: | 4 |
| Baths: | 3 |
| Year Built: | 1991 |
| Property Taxes: | $9,840 |
| Days On Market: | 815 |
| Lot Size: | 0,30 |
Description
This Sarasota Trails home is incredibly spacious, offering three levels of living space. It features four bedrooms, two and a half bathrooms, and a spacious two and a half car garage. As soon as you enter the house, you are greeted with a warm and welcoming atmosphere. The wide hall is adorned with beautiful refinished hardwood floors that extend throughout the family room, breakfast room, kitchen, and lead to the second floor. The living room is filled with natural light from the abundance of windows. The family room boasts dramatic vaulted ceilings, three skylights, and double sliding doors that open to a deck with a stunning view of the garden and waterfall. The fireplace adds an extra touch of coziness to the room. The kitchen is equipped with plenty of cabinets, stainless steel appliances, granite countertops, sliding doors that lead to a gazebo, a generous-sized breakfast room, and a bay window in the kitchen for enjoying the outdoor views. The formal dining room features lifted ceilings, an antique-style chandelier, and decorative panels. The new garage includes new doors, drywall, and an opener. From the garage, you enter the mudroom with ample closet space, and the laundry room is conveniently located next to it, complete with new washer/dryer, cabinets, and a sink. There is a fourth bedroom on the first floor that can also be used as a private office space. The primary bedroom is huge and boasts vaulted ceilings. It has an attached luxury bathroom with skylights, a jacuzzi, a separate shower, double sinks, and a makeup table. There are two walk-in closets, as well as an additional room off the primary bedroom with French doors that can be used as a nursery, gym, office, dressing room, or any other desired purpose. Each morning, you can enjoy the beautiful staircase that opens up to the family room and offers a view of the gorgeous yard with mature trees, perennial plants, and a waterfall. The walkout basement includes a sizable crawl space for extra storage and a large utility room with additional space. The great room is perfect for play or relaxation, with double sliding doors that open to a lower patio with a hot tub. The house features new lighting fixtures, professional painting, carpet, doors, hardware, and a brand new driveway. Recessed lighting can be found in all bedrooms, the kitchen, living room, and great room. The architectural roof, A/C, furnace, and hot-water heater are all less than 10 years old. The house is located on a private drive with only 26 other homes, resulting in minimal traffic. However, it is conveniently located near shopping, restaurants, and expressways.
Property Specifics
| Single Family | |
| — | |
| — | |
| 1991 | |
| — | |
| — | |
| No | |
| 0.3 |
| Cook | |
| Sarasota Trails | |
| 65 / Monthly | |
| — | |
| — | |
| — | |
| 11889660 | |
| 06282050220000 |
Nearby Schools
| NAME: | DISTRICT: | DISTANCE: | |
|---|---|---|---|
|
Grade School
Hilltop Elementary School |
46 | — | |
|
Middle School
Canton Middle School |
46 | Not in DB | |
|
High School
Streamwood High School |
46 | Not in DB | |
Property History
| DATE: | EVENT: | PRICE: | SOURCE: |
|---|---|---|---|
| 6 Dec, 2010 | Sold | $130,000 | MRED MLS |
| 23 Nov, 2010 | Under contract | $169,206 | MRED MLS |
| — | Last price change | $192,280 | MRED MLS |
| 23 Aug, 2010 | Listed for sale | $240,100 | MRED MLS |
| 18 Apr, 2018 | Sold | $337,500 | MRED MLS |
| 2 Mar, 2018 | Under contract | $349,900 | MRED MLS |
| 7 Feb, 2018 | Listed for sale | $349,900 | MRED MLS |
| 24 Mar, 2023 | Sold | $302,000 | MRED MLS |
| 8 Mar, 2023 | Under contract | $250,000 | MRED MLS |
| 6 Mar, 2023 | Listed for sale | $250,000 | MRED MLS |
| 1 Dec, 2023 | Sold | $485,000 | MRED MLS |
| 25 Oct, 2023 | Under contract | $485,000 | MRED MLS |
| 20 Sep, 2023 | Listed for sale | $485,000 | MRED MLS |
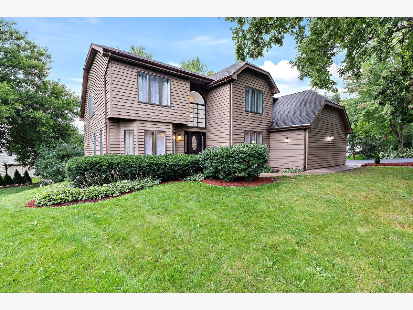
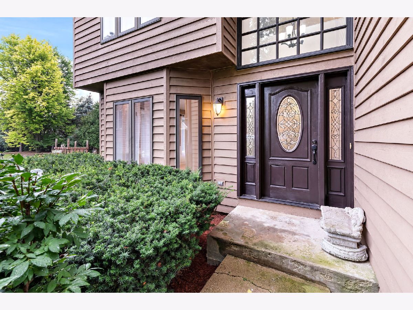
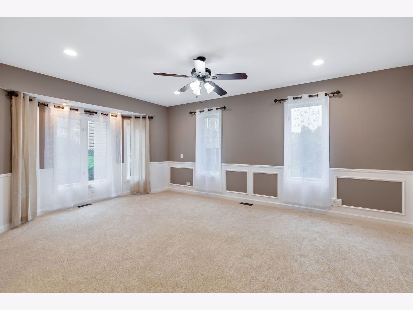
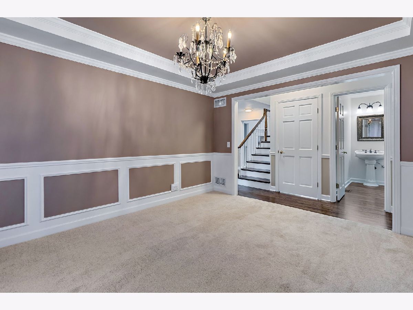
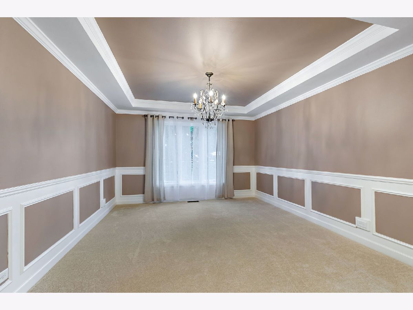
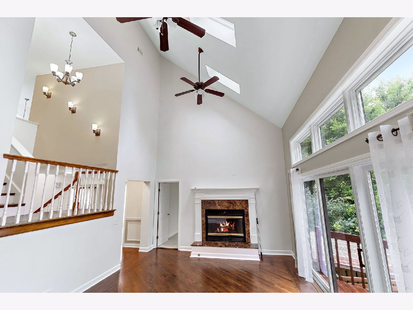
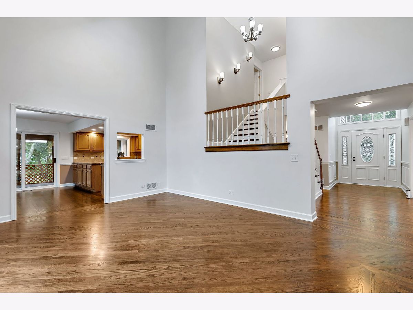
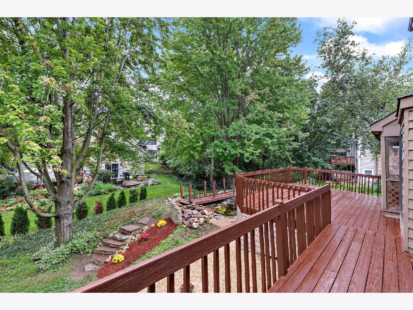
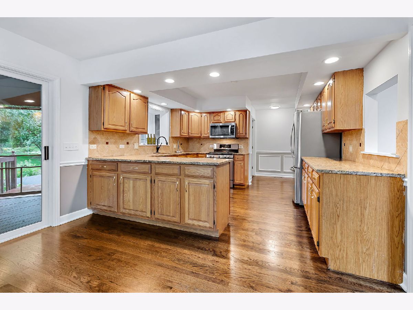
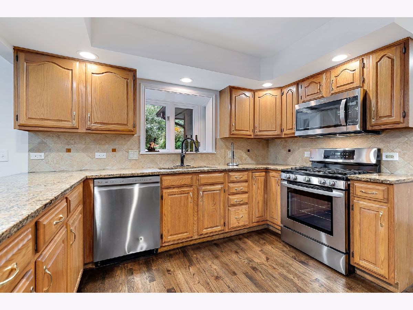
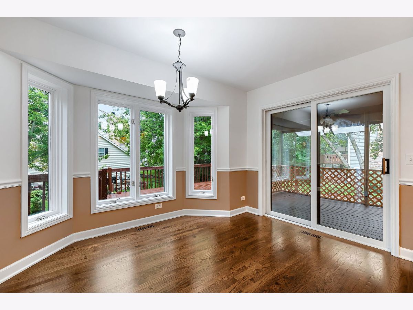
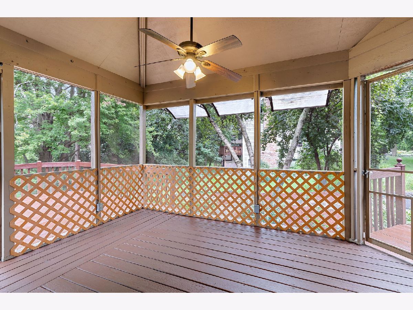
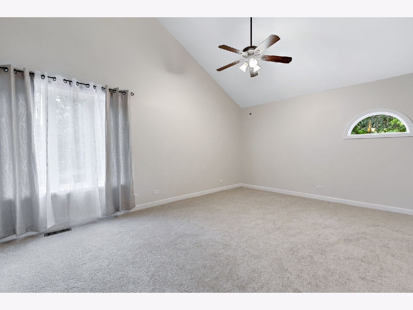
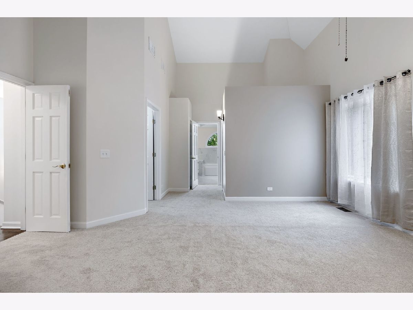
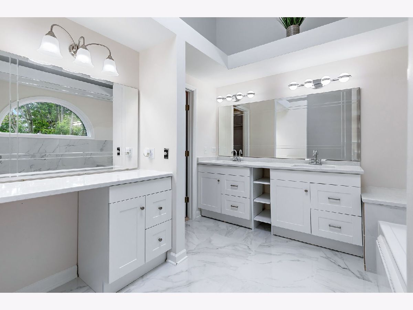
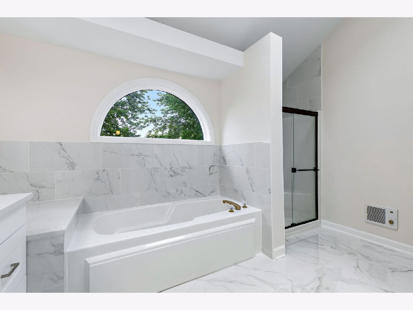
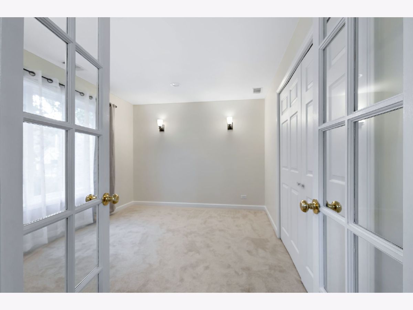
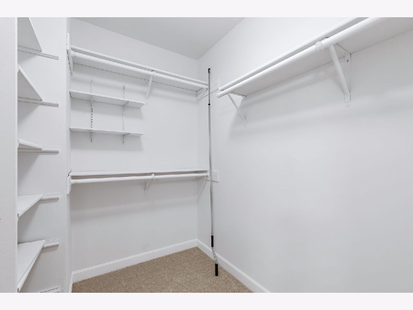
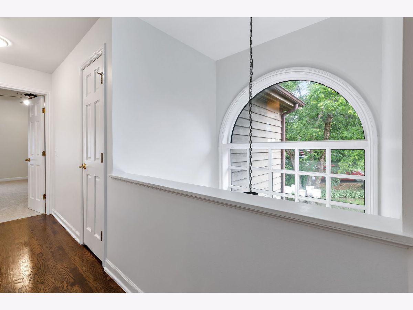
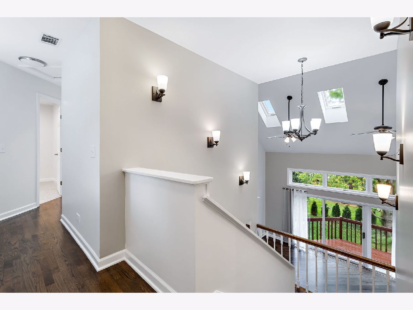
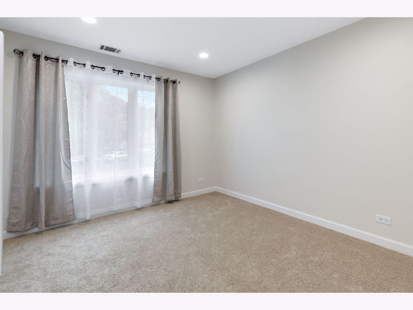
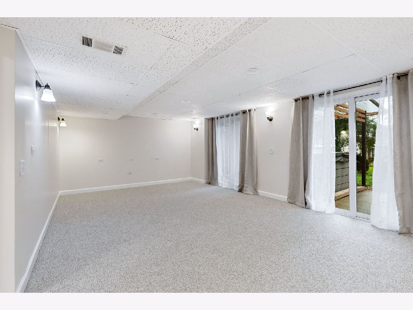
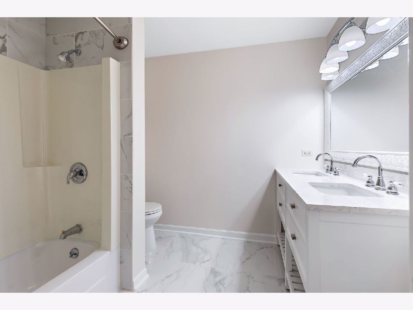
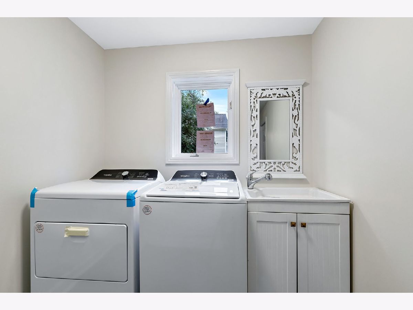
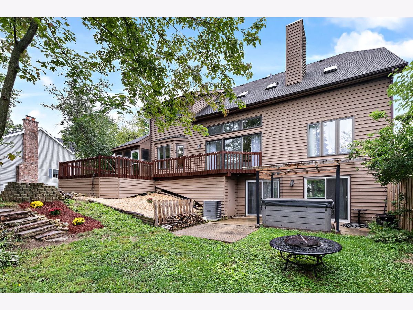
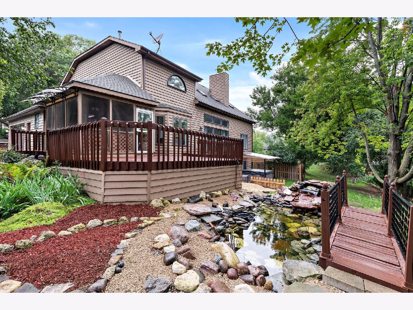
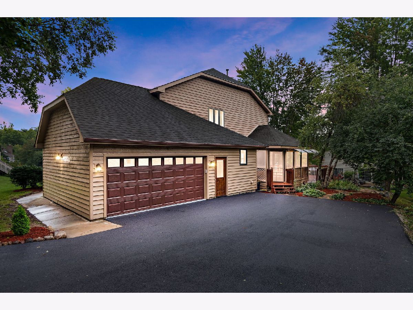
Room Specifics
Total Bedrooms: 4
Bedrooms Above Ground: 4
Bedrooms Below Ground: 0
Dimensions: —
Floor Type: —
Dimensions: —
Floor Type: —
Dimensions: —
Floor Type: —
Full Bathrooms: 3
Bathroom Amenities: Whirlpool,Separate Shower,Double Sink,Soaking Tub
Bathroom in Basement: 0
Rooms: —
Basement Description: Partially Finished,Crawl,Exterior Access
Other Specifics
| 2 | |
| — | |
| Asphalt | |
| — | |
| — | |
| 118 X 104 | |
| Unfinished | |
| — | |
| — | |
| — | |
| Not in DB | |
| — | |
| — | |
| — | |
| — |
Tax History
| Year | Property Taxes |
|---|---|
| 2010 | $7,825 |
| 2018 | $10,255 |
| 2023 | $9,840 |
Contact Agent
Nearby Similar Homes
Nearby Sold Comparables
Contact Agent
Listing Provided By
Coldwell Banker Realty



