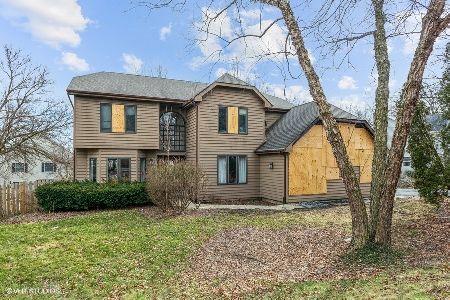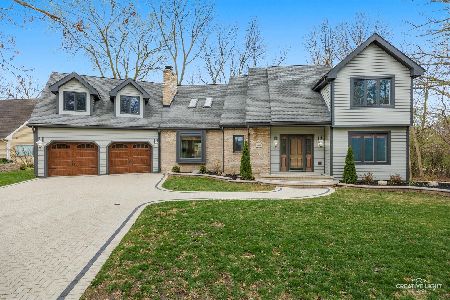1354 Long Boat Key Lane, Elgin, Illinois 60120
$420,000
|
Sold
|
|
| Status: | Closed |
| Sqft: | 4,202 |
| Cost/Sqft: | $100 |
| Beds: | 3 |
| Baths: | 2 |
| Year Built: | 1989 |
| Property Taxes: | $9,268 |
| Days On Market: | 1723 |
| Lot Size: | 0,35 |
Description
Architecturally refined home, adjacent to a wildlife preserve and set in a grove of mature oaks, exudes style and elegance unmatched. The exterior features a new, extra wide, cedar shake roof with copper flashing, natural limestone and cedar construction, totally repainted in 2019. The interior was completely remodeled during 2019-2021, including recently updated supplemental AC units. The inside flow has a wide open layout with new hardwood floors, ceiling fans, and skylights throughout. Inside, you enter a dramatic foyer leading to the Great Room with soaring Cathedral ceilings, a prominent floor to ceiling natural limestone fireplace, curved staircase, and crystal chandeliers. The generous chef's kitchen features Viking appliances, quartz counter-tops and spacious room for entertaining. The eating area is open to a fabulous glass solarium with a curved glass ceiling and fireplace to relax and unwind with a glass of wine surrounded by wildlife preserve. No detail has been overlooked. Two spacious first floor Bedrooms and gorgeous renovated baths. The upper level Master suite highlights a brick fireplace, walk-in closets, French doors, and a luxurious remodeled master bath with porcelain white marble floors, grand soaking tub, twin crystal chandeliers, and quartz counters with basin sinks. An additional spacious upstairs studio/loft makes a perfect TV theater, library, or exercise room. The brand new Lower level Family Room, complete with fireplace, has just been completed in the last 6 months. The house also features a 3 stall garage with a large work bench. (4 cozy fireplaces, Ceiling Fans, Skylights) The grounds are amazing, located on an extra large corner, and landscaped with annual plantings for low maintenance. Conveniently located near shopping, restaurants and x-way. You will fall in love with this amazing home.
Property Specifics
| Single Family | |
| — | |
| Contemporary | |
| 1989 | |
| Full | |
| — | |
| No | |
| 0.35 |
| Cook | |
| Sarasota Trails | |
| 65 / Monthly | |
| Scavenger,Other | |
| Public | |
| Public Sewer | |
| 11028870 | |
| 06282050180000 |
Nearby Schools
| NAME: | DISTRICT: | DISTANCE: | |
|---|---|---|---|
|
Grade School
Hilltop Elementary School |
46 | — | |
|
Middle School
Canton Middle School |
46 | Not in DB | |
|
High School
Streamwood High School |
46 | Not in DB | |
Property History
| DATE: | EVENT: | PRICE: | SOURCE: |
|---|---|---|---|
| 1 Jun, 2021 | Sold | $420,000 | MRED MLS |
| 1 Apr, 2021 | Under contract | $419,900 | MRED MLS |
| 30 Mar, 2021 | Listed for sale | $419,900 | MRED MLS |
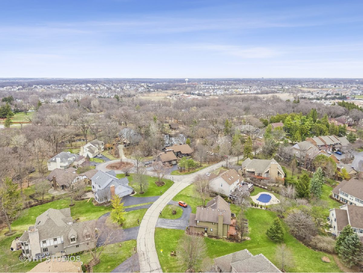
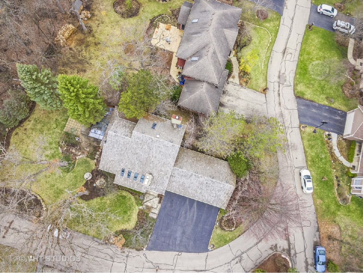
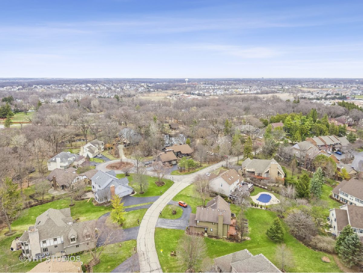
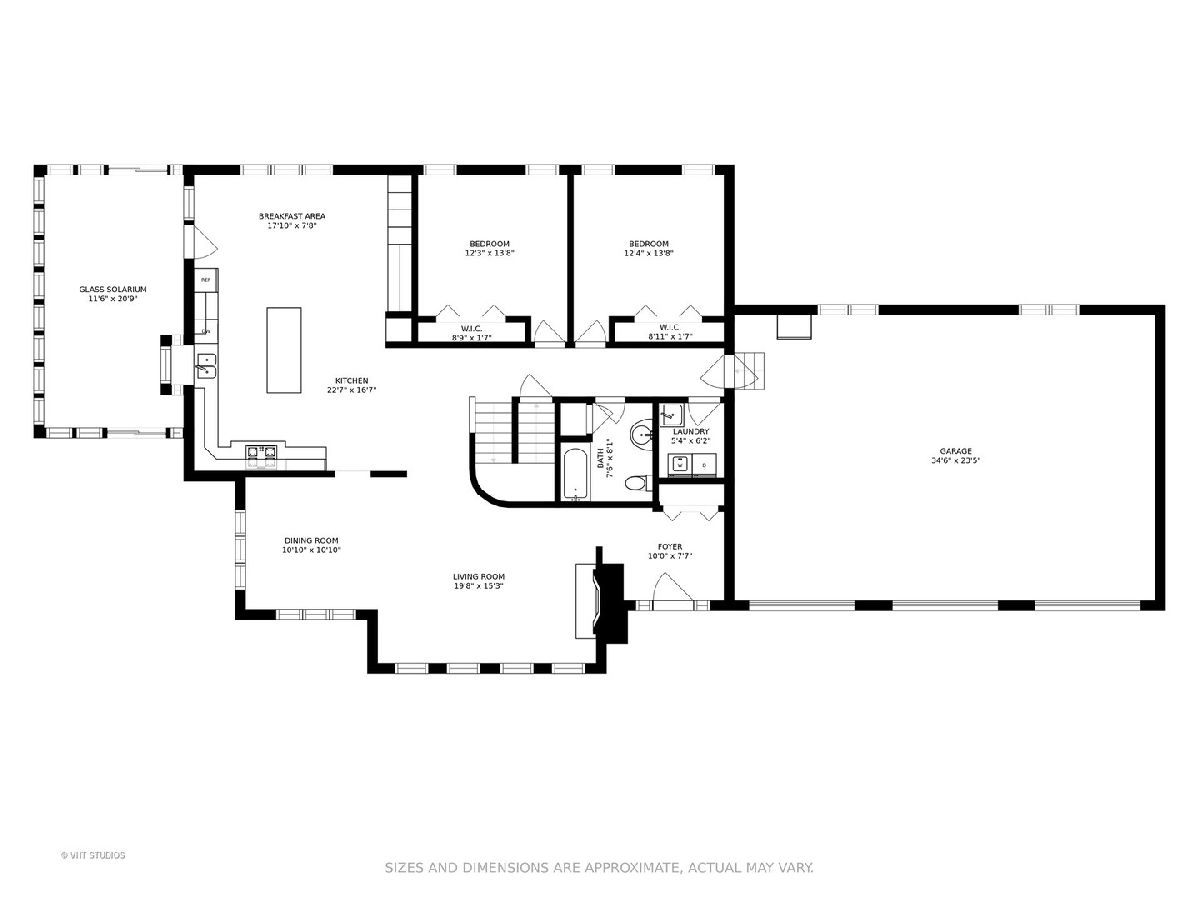
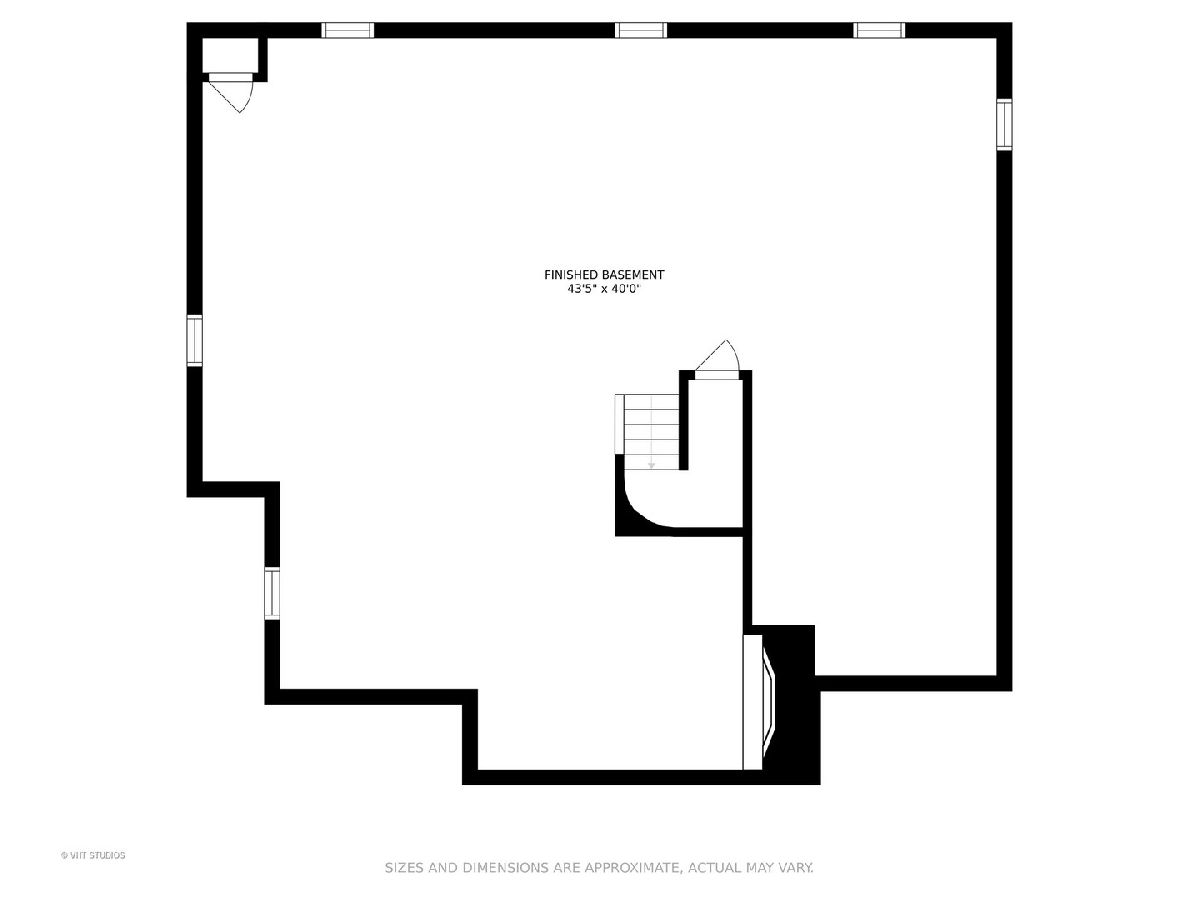
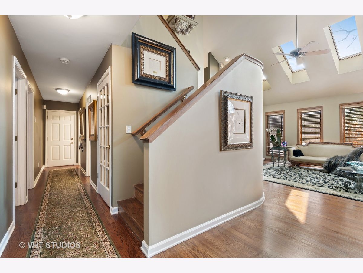
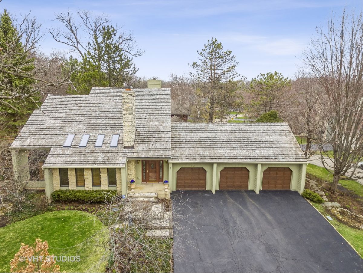
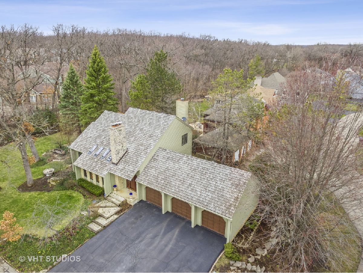
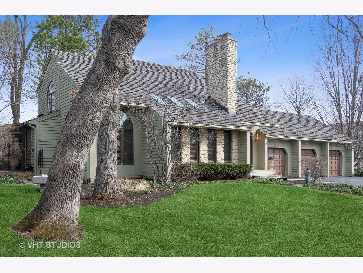
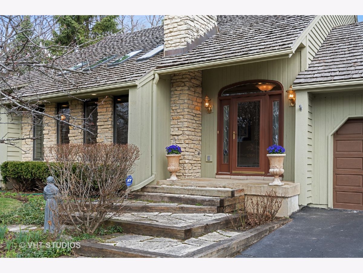
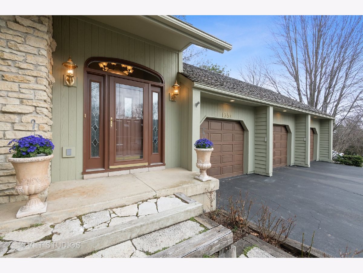
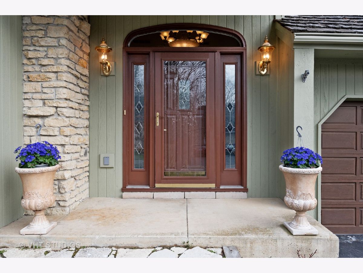
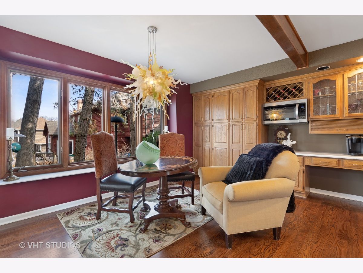
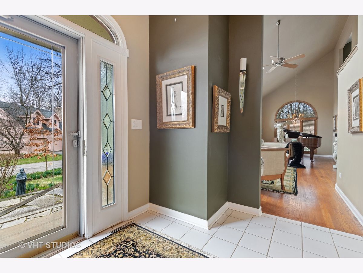
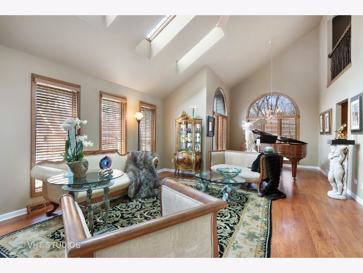
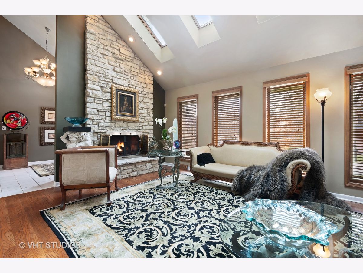
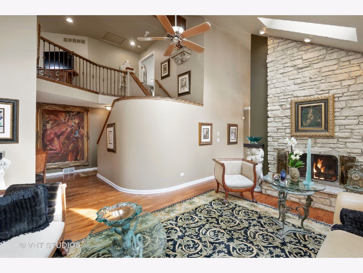
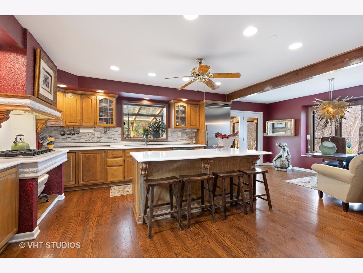
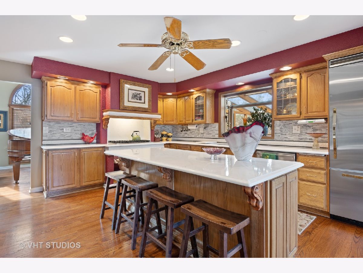

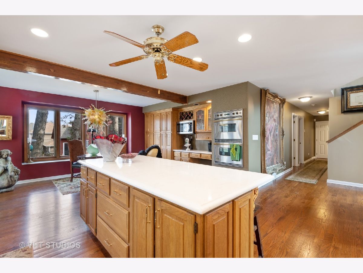

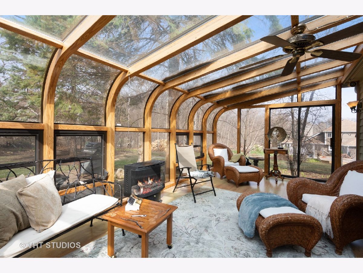
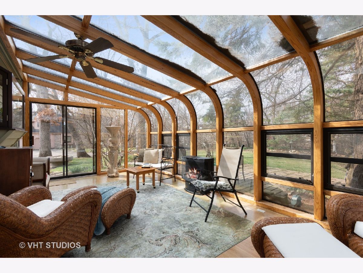

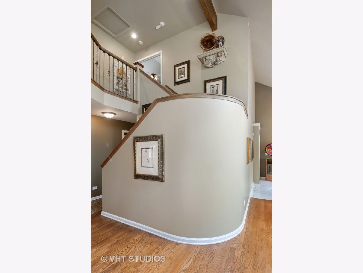
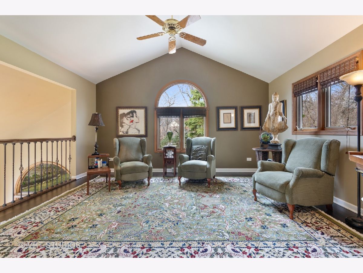
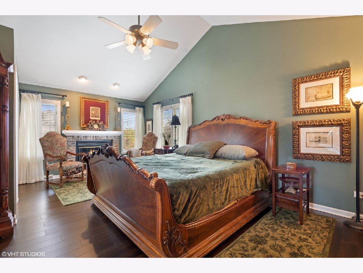
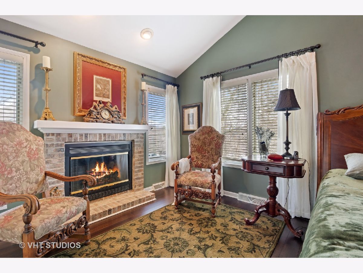
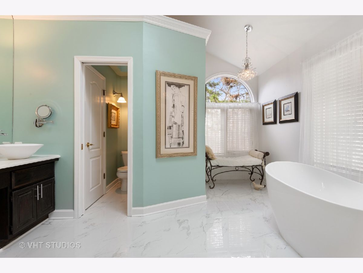
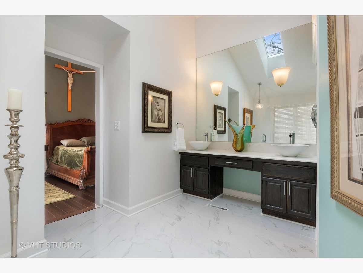
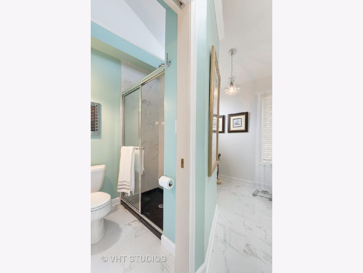
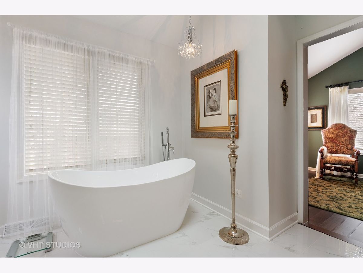
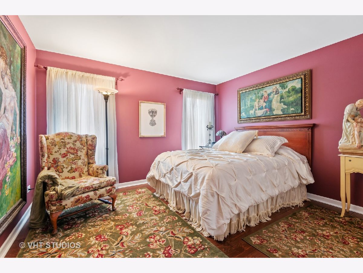
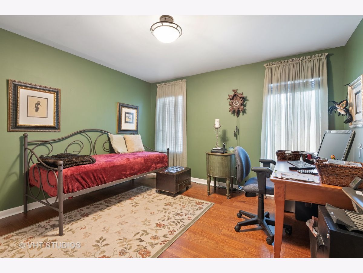
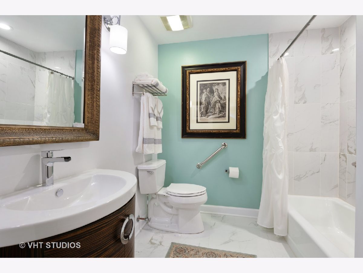




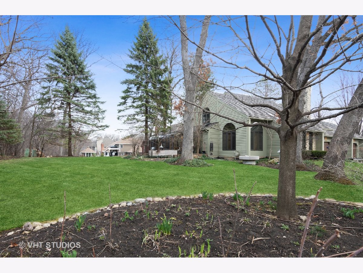
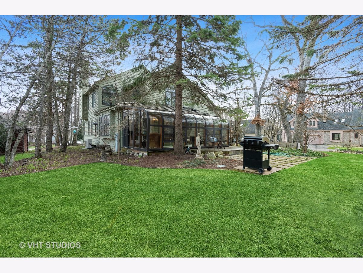
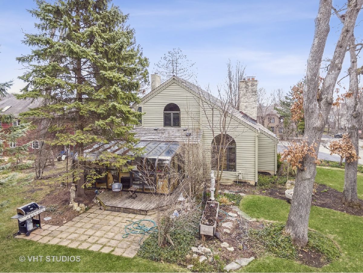
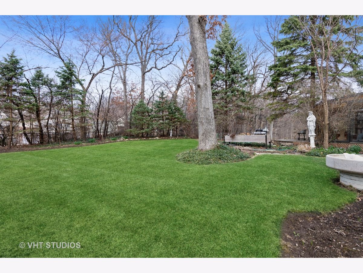


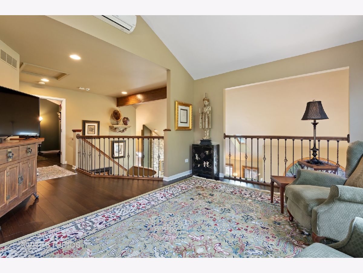
Room Specifics
Total Bedrooms: 3
Bedrooms Above Ground: 3
Bedrooms Below Ground: 0
Dimensions: —
Floor Type: Hardwood
Dimensions: —
Floor Type: Hardwood
Full Bathrooms: 2
Bathroom Amenities: Separate Shower,Double Sink,Garden Tub
Bathroom in Basement: 0
Rooms: Eating Area,Loft,Foyer,Heated Sun Room
Basement Description: Finished,Storage Space
Other Specifics
| 3 | |
| Concrete Perimeter | |
| Asphalt | |
| Patio, Screened Patio, Storms/Screens | |
| Corner Lot,Cul-De-Sac,Irregular Lot,Wooded | |
| 171X117X118X90 | |
| Unfinished | |
| Full | |
| Vaulted/Cathedral Ceilings, Skylight(s), Hardwood Floors, First Floor Bedroom, First Floor Laundry, First Floor Full Bath, Walk-In Closet(s), Open Floorplan | |
| Double Oven, Microwave, Dishwasher, High End Refrigerator, Washer, Dryer, Disposal, Stainless Steel Appliance(s), Gas Cooktop, Gas Oven, Range Hood | |
| Not in DB | |
| — | |
| — | |
| — | |
| Wood Burning, Gas Log |
Tax History
| Year | Property Taxes |
|---|---|
| 2021 | $9,268 |
Contact Agent
Nearby Similar Homes
Nearby Sold Comparables
Contact Agent
Listing Provided By
Baird & Warner



