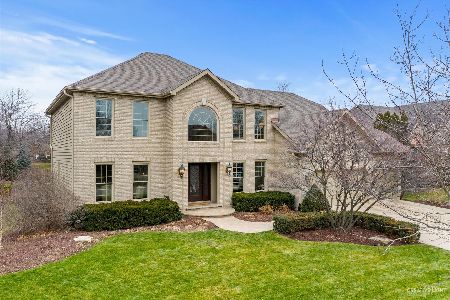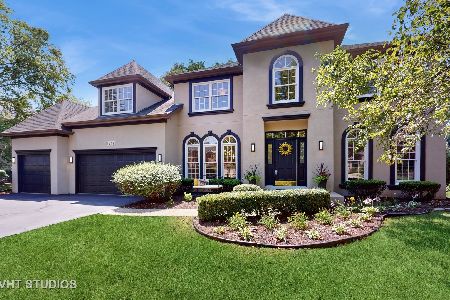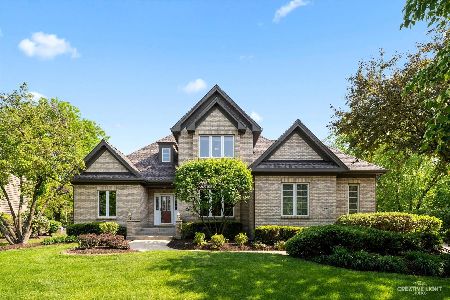1219 Milford Court, Naperville, Illinois 60564
$655,000
|
Sold
|
|
| Status: | Closed |
| Sqft: | 3,284 |
| Cost/Sqft: | $207 |
| Beds: | 4 |
| Baths: | 5 |
| Year Built: | 1997 |
| Property Taxes: | $14,343 |
| Days On Market: | 1578 |
| Lot Size: | 0,45 |
Description
Great curb appeal ** Located in the prestigious River Run subdivision** Cul-de-sac location ** Gorgeous backyard with a Gazebo and paver brick Patio, Firepit** Fenced Backyard ** Lovely 2 S Foyer ** Hardwood floors in the foyer, Living Room, Family Room and 2 BRs ** Brand New Roof ** New Furnace and HWH ** New Sump Pump** First Floor Study with hardwood Floors ** 2nd Floor features a small room which is ideal for another study** 3 FULL Baths on the 2nd floor ** TWO MBR suite options *** Luxury MBR suite features Raised ceilings, a sitting area, Walk in Closet and a gorgeous Bath ** ALL BRs have High Ceilings ** Many updates include transom windows, crown molding, chair rail, columns with arch openings and built in speakers ** Very Cozy Family Room with coffered ceilings, Fireplace and Full wall of windows ** You are going to LOVE the amazing basement with Fireplace, Wet Bar, Rec Room, BR with Full bath and an exercise Room and built in speakers and wood laminate floors ** 3 Car Garage ** Concrete Drive way ** brick paver walk way ** Sprinkler system ** Excellent school dist ** River Run offers Club House, Tennis courts, exercise Room and Outdoor Pool for your family enjoyment **
Property Specifics
| Single Family | |
| — | |
| — | |
| 1997 | |
| Full | |
| — | |
| No | |
| 0.45 |
| Will | |
| River Run | |
| 300 / Annual | |
| Other | |
| Lake Michigan | |
| Public Sewer, Sewer-Storm | |
| 11241981 | |
| 0701142050030000 |
Nearby Schools
| NAME: | DISTRICT: | DISTANCE: | |
|---|---|---|---|
|
Grade School
Graham Elementary School |
204 | — | |
|
Middle School
Crone Middle School |
204 | Not in DB | |
|
High School
Neuqua Valley High School |
204 | Not in DB | |
Property History
| DATE: | EVENT: | PRICE: | SOURCE: |
|---|---|---|---|
| 3 Jun, 2011 | Sold | $585,000 | MRED MLS |
| 23 Apr, 2011 | Under contract | $599,900 | MRED MLS |
| — | Last price change | $619,000 | MRED MLS |
| 5 Mar, 2011 | Listed for sale | $619,000 | MRED MLS |
| 28 Jan, 2022 | Sold | $655,000 | MRED MLS |
| 7 Dec, 2021 | Under contract | $680,000 | MRED MLS |
| — | Last price change | $695,000 | MRED MLS |
| 3 Nov, 2021 | Listed for sale | $695,000 | MRED MLS |
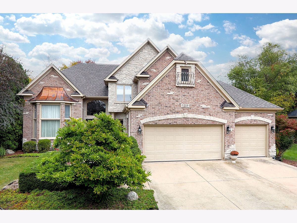
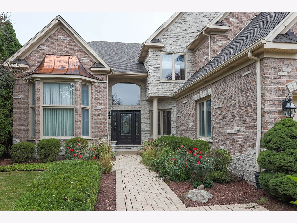
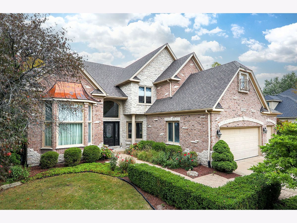
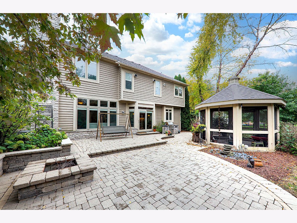
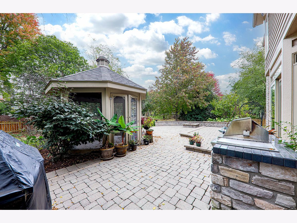
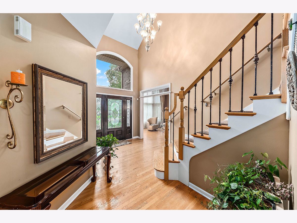
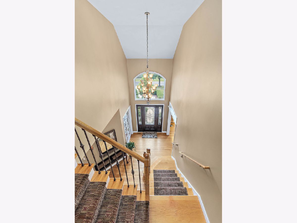
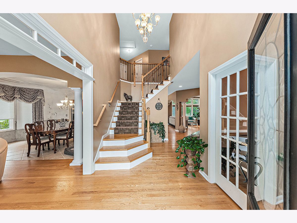
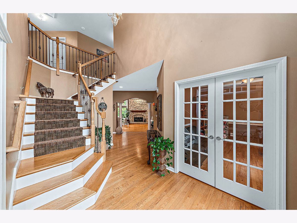
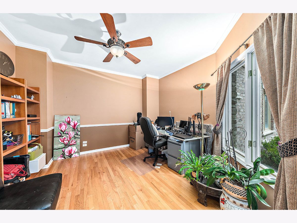
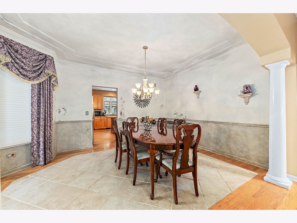
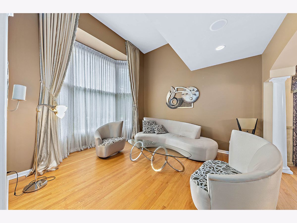
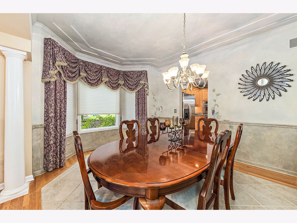
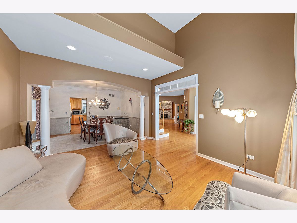
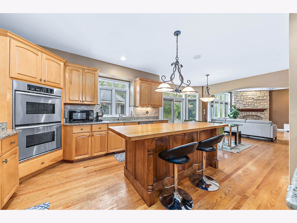
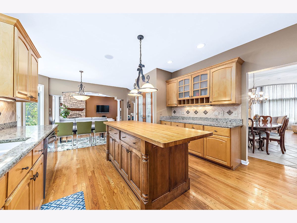
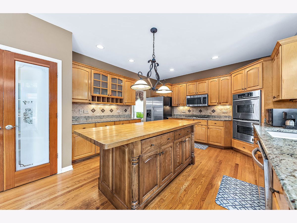
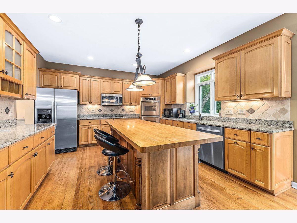
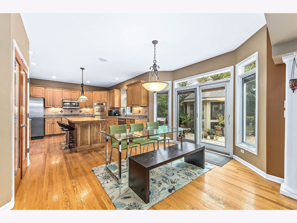
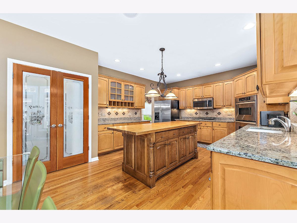
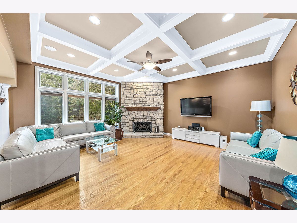
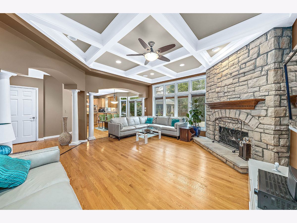
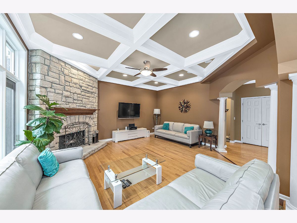
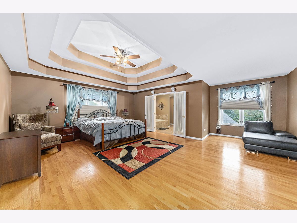
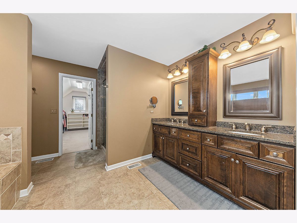
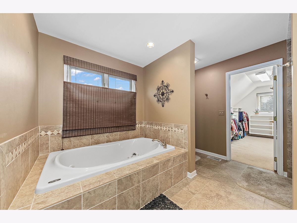
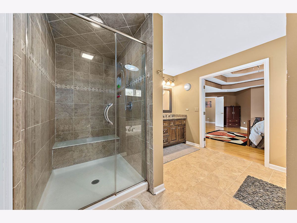
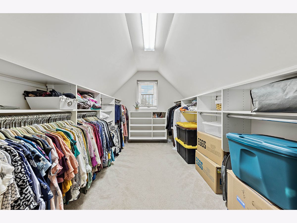
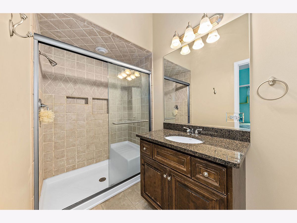
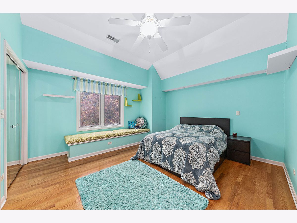
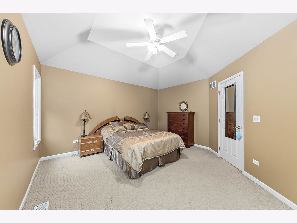
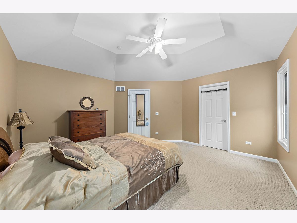
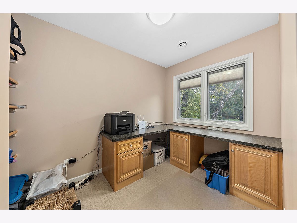
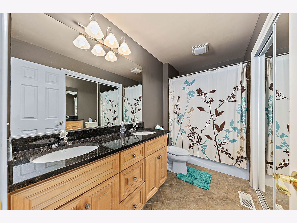
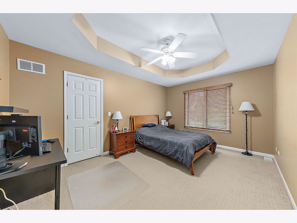
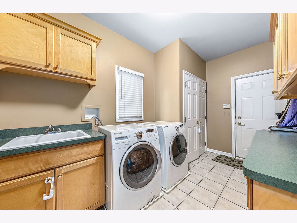
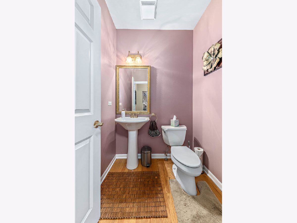
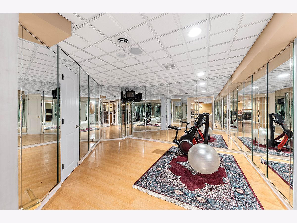
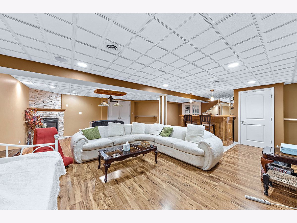
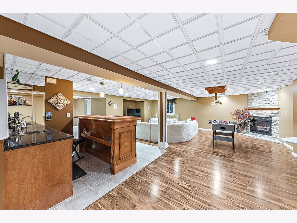
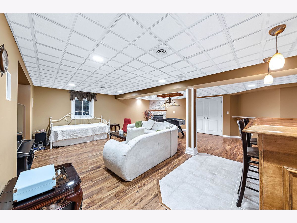
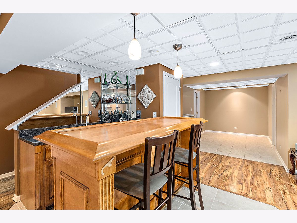
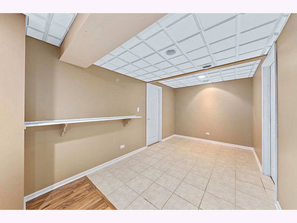
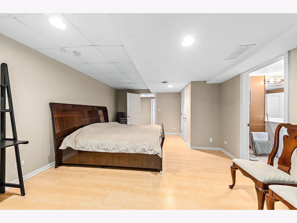
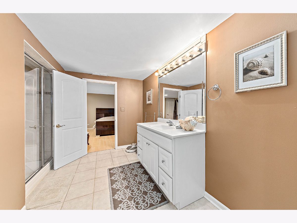
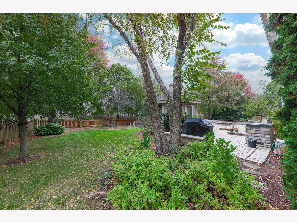
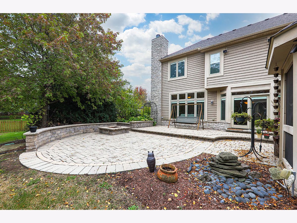
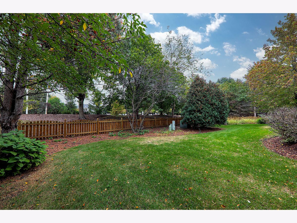
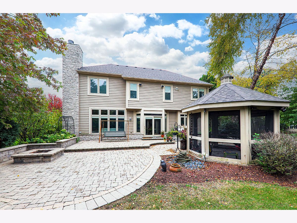
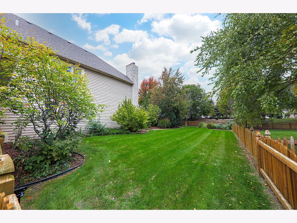
Room Specifics
Total Bedrooms: 5
Bedrooms Above Ground: 4
Bedrooms Below Ground: 1
Dimensions: —
Floor Type: Hardwood
Dimensions: —
Floor Type: Carpet
Dimensions: —
Floor Type: Carpet
Dimensions: —
Floor Type: —
Full Bathrooms: 5
Bathroom Amenities: Whirlpool,Separate Shower,Double Sink
Bathroom in Basement: 1
Rooms: Bonus Room,Bedroom 5,Eating Area,Exercise Room,Game Room,Office,Recreation Room,Sitting Room,Study,Other Room
Basement Description: Finished
Other Specifics
| 3 | |
| Concrete Perimeter | |
| Concrete | |
| Patio | |
| — | |
| 100X196 | |
| — | |
| Full | |
| Vaulted/Cathedral Ceilings, Bar-Wet, Hardwood Floors, Wood Laminate Floors, First Floor Laundry | |
| Double Oven, Microwave, Dishwasher, Disposal, Stainless Steel Appliance(s) | |
| Not in DB | |
| Park, Curbs, Sidewalks, Street Lights, Street Paved | |
| — | |
| — | |
| Wood Burning, Gas Starter |
Tax History
| Year | Property Taxes |
|---|---|
| 2011 | $13,173 |
| 2022 | $14,343 |
Contact Agent
Nearby Similar Homes
Nearby Sold Comparables
Contact Agent
Listing Provided By
RE/MAX Professionals Select







