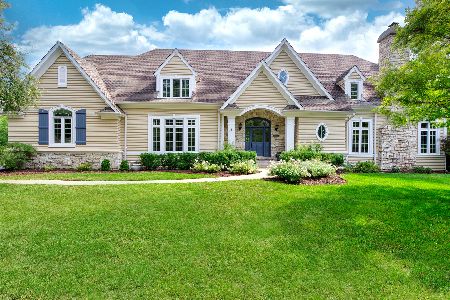1219 Oakwood Lane, Glenview, Illinois 60025
$1,185,000
|
Sold
|
|
| Status: | Closed |
| Sqft: | 4,100 |
| Cost/Sqft: | $305 |
| Beds: | 4 |
| Baths: | 5 |
| Year Built: | 1951 |
| Property Taxes: | $18,566 |
| Days On Market: | 3631 |
| Lot Size: | 0,59 |
Description
Stunning ranch, renovated & expanded with beautiful finishes and details on a picturesque 1/2 acre plus in Glen Oak Acres. 1219 Oakwood boasts a fabulous cook's kitchen w/hi-end appliances open to a one-of-a kind sun rm/great rm w/heated limestone floors, separate family room, elegant dining room & large living room off circular foyer, master with spa bath/tray ceilings and 2 large walk-in closets, 5 fireplaces, 1st flr office, hardwood flooring thru-out, walk-out lower level w/full bath/sauna/changing rm. off pool, 2 patios, new 3 car+ garage, great mud room/laundry room- relax & enjoy!
Property Specifics
| Single Family | |
| — | |
| Ranch | |
| 1951 | |
| Full | |
| RANCH | |
| No | |
| 0.59 |
| Cook | |
| Glen Oak Acres | |
| 0 / Not Applicable | |
| None | |
| Lake Michigan | |
| Sewer-Storm | |
| 09133845 | |
| 04251001320000 |
Nearby Schools
| NAME: | DISTRICT: | DISTANCE: | |
|---|---|---|---|
|
Grade School
Lyon Elementary School |
34 | — | |
|
Middle School
Attea Middle School |
34 | Not in DB | |
|
High School
Glenbrook South High School |
225 | Not in DB | |
|
Alternate Elementary School
Pleasant Ridge Elementary School |
— | Not in DB | |
Property History
| DATE: | EVENT: | PRICE: | SOURCE: |
|---|---|---|---|
| 30 Nov, 2012 | Sold | $1,150,000 | MRED MLS |
| 1 Sep, 2012 | Under contract | $1,239,000 | MRED MLS |
| 9 Aug, 2012 | Listed for sale | $1,239,000 | MRED MLS |
| 11 Aug, 2016 | Sold | $1,185,000 | MRED MLS |
| 16 Jul, 2016 | Under contract | $1,249,000 | MRED MLS |
| — | Last price change | $1,299,000 | MRED MLS |
| 8 Feb, 2016 | Listed for sale | $1,299,000 | MRED MLS |
Room Specifics
Total Bedrooms: 4
Bedrooms Above Ground: 4
Bedrooms Below Ground: 0
Dimensions: —
Floor Type: Hardwood
Dimensions: —
Floor Type: Hardwood
Dimensions: —
Floor Type: Hardwood
Full Bathrooms: 5
Bathroom Amenities: Separate Shower,Double Sink
Bathroom in Basement: 1
Rooms: Foyer,Loft,Office,Heated Sun Room
Basement Description: Finished
Other Specifics
| 3 | |
| Concrete Perimeter | |
| Concrete,Circular | |
| Deck, Patio, In Ground Pool, Storms/Screens | |
| Fenced Yard,Landscaped | |
| 184X139 | |
| Pull Down Stair | |
| Full | |
| Vaulted/Cathedral Ceilings, Sauna/Steam Room, Bar-Wet, Hardwood Floors, First Floor Bedroom, First Floor Laundry | |
| Double Oven, Microwave, Dishwasher, High End Refrigerator, Freezer, Washer, Dryer, Stainless Steel Appliance(s) | |
| Not in DB | |
| Clubhouse, Tennis Courts, Street Lights, Street Paved | |
| — | |
| — | |
| Gas Log, Gas Starter |
Tax History
| Year | Property Taxes |
|---|---|
| 2012 | $14,953 |
| 2016 | $18,566 |
Contact Agent
Nearby Similar Homes
Nearby Sold Comparables
Contact Agent
Listing Provided By
@properties









