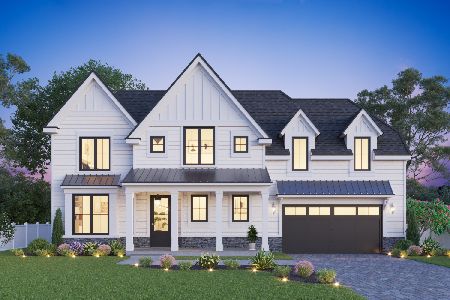2033 Glen Oak Drive, Glenview, Illinois 60025
$1,602,500
|
Sold
|
|
| Status: | Closed |
| Sqft: | 7,407 |
| Cost/Sqft: | $209 |
| Beds: | 5 |
| Baths: | 5 |
| Year Built: | 2001 |
| Property Taxes: | $27,659 |
| Days On Market: | 1587 |
| Lot Size: | 0,48 |
Description
Impeccable custom-built Orren Pickell home with meticulous design and spectacular custom finishes in popular Glen Oak Acres neighborhood. This exceptional 5+1 bedroom, 4.1 bath home features exquisite attention to detail inside and out; high ceilings, beautiful millwork, custom cabinetry and large custom windows to bring the outside in. An easy floor plan for entertaining and everyday living, the first floor begins with a spacious Living Room with gas fireplace and gleaming hardwood floors. The sophisticated Dining Room leads to Kitchen through Butler Pantry for great flow. The cooks Kitchen is the heart of the home with high end appliances, stunning Wood Mode cabinetry and large eat-in area leading to patio and gardens. Just off the kitchen is the cozy Family Room with floor to ceiling windows and tall stone gas fireplace. Completing the first floor is a flexible Office/Bedroom, Mudroom, Pantry and Powder Room. Upstairs the Primary Bedroom Suite features custom built-in shelving, luxurious Bath with double sinks, jacuzzi tub, separate shower and a large walk-in closet. Three other generous sized Bedrooms, two full Baths and a Laundry Room complete the second floor. The lower level is a dream. A sixth Bedroom with a full Bath is perfect for guests. The large Rec Room includes a fabulous mini kitchen with custom cabinetry and mini fridge. Lots of storage as well. Three car garage and driveway for plenty of parking. Many updates and improvements. This home was designed to exhibit excitement all around the house from all angles.
Property Specifics
| Single Family | |
| — | |
| — | |
| 2001 | |
| Full | |
| — | |
| No | |
| 0.48 |
| Cook | |
| Glen Oak Acres | |
| — / Not Applicable | |
| None | |
| Lake Michigan,Public | |
| Public Sewer | |
| 11223892 | |
| 04251000250000 |
Nearby Schools
| NAME: | DISTRICT: | DISTANCE: | |
|---|---|---|---|
|
Grade School
Lyon Elementary School |
34 | — | |
|
Middle School
Attea Middle School |
34 | Not in DB | |
|
High School
Glenbrook South High School |
225 | Not in DB | |
|
Alternate Elementary School
Pleasant Ridge Elementary School |
— | Not in DB | |
Property History
| DATE: | EVENT: | PRICE: | SOURCE: |
|---|---|---|---|
| 1 Dec, 2021 | Sold | $1,602,500 | MRED MLS |
| 23 Sep, 2021 | Under contract | $1,549,000 | MRED MLS |
| 13 Sep, 2021 | Listed for sale | $1,549,000 | MRED MLS |
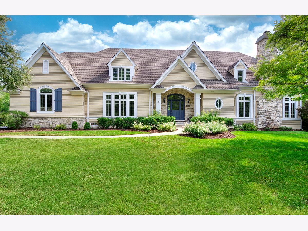
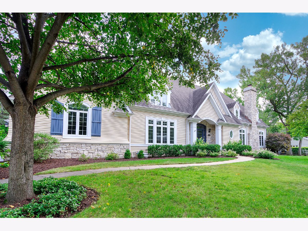
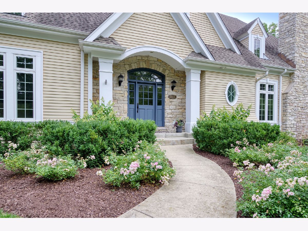
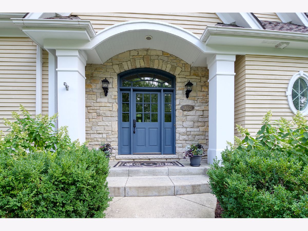
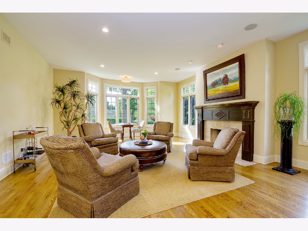
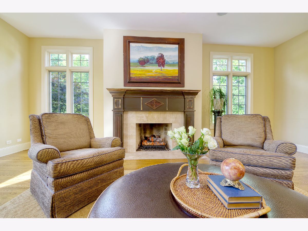
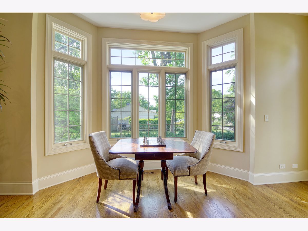
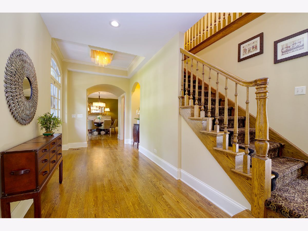
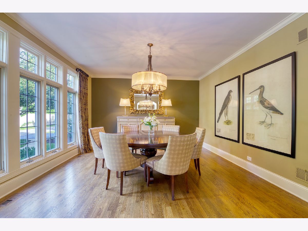
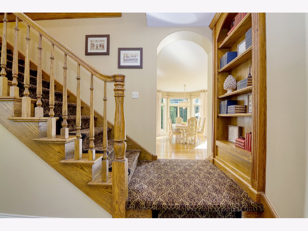
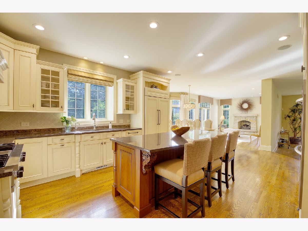
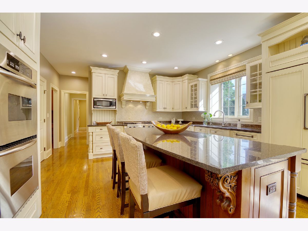
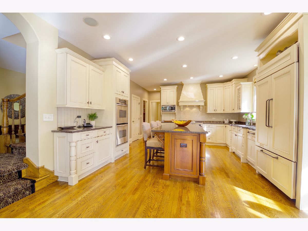
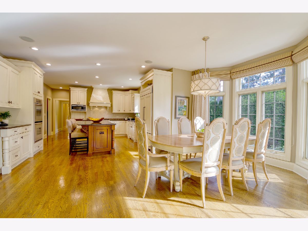
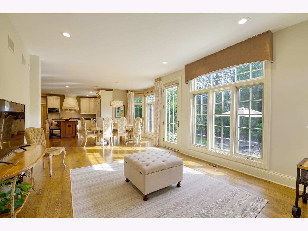
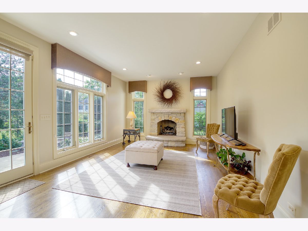
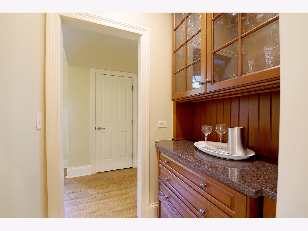
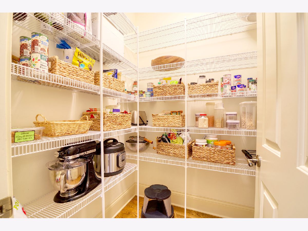
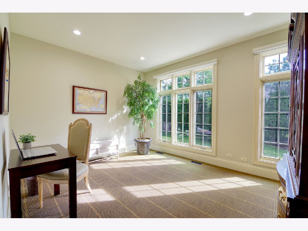
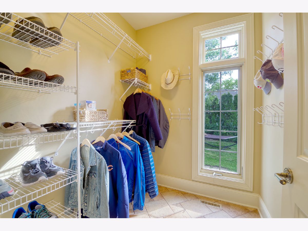
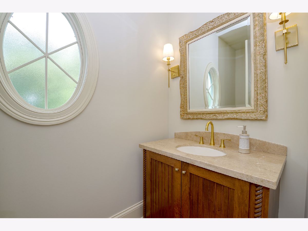
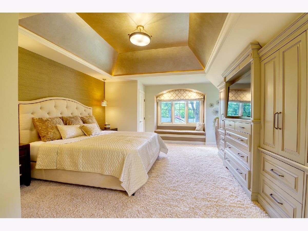
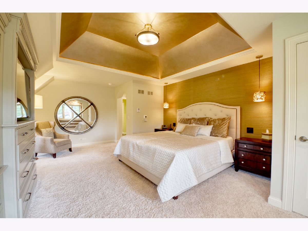
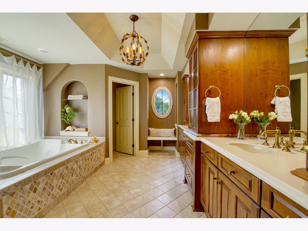
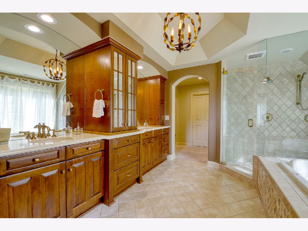
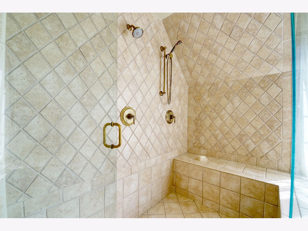
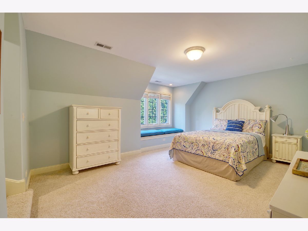
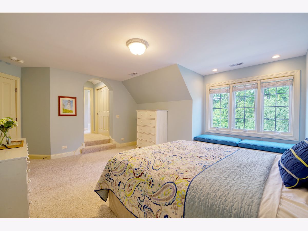
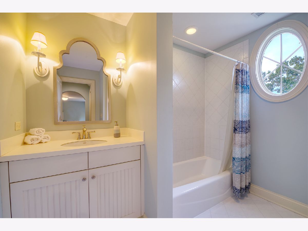
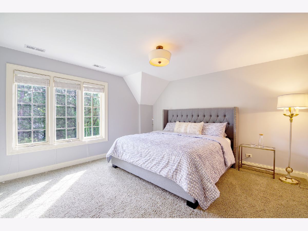
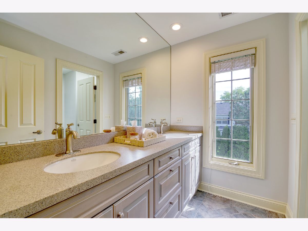
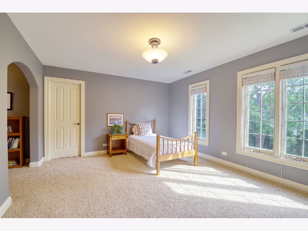
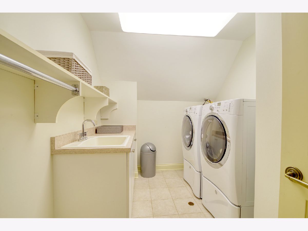
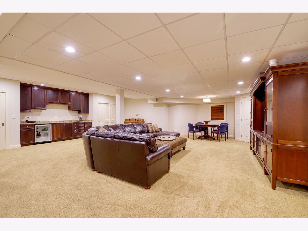
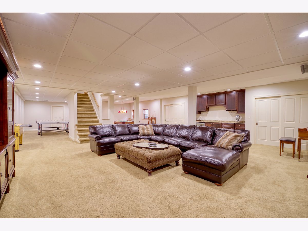
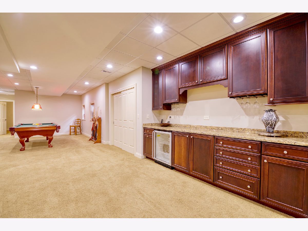
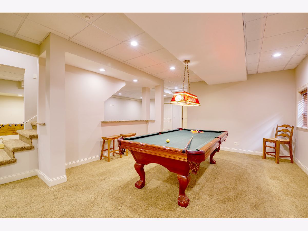
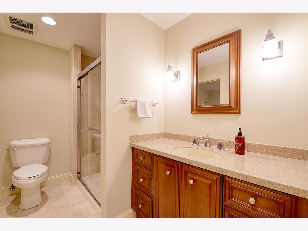
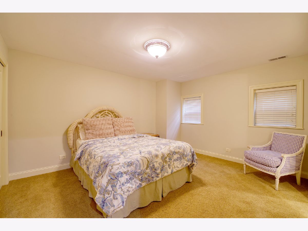
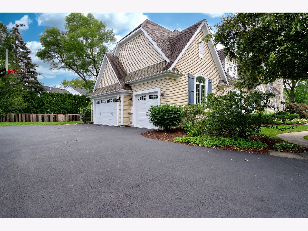
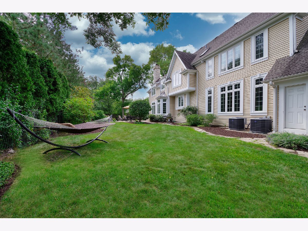
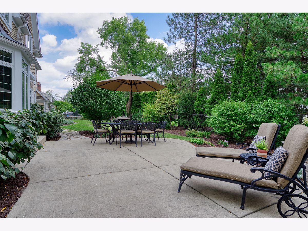
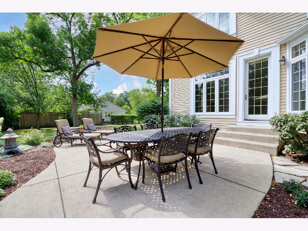
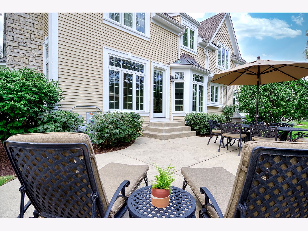
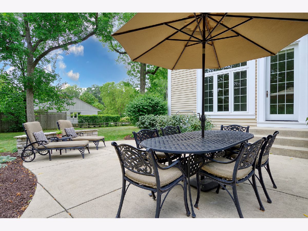
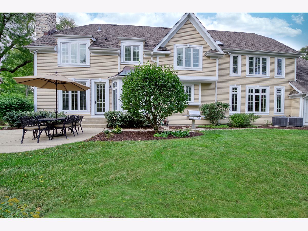
Room Specifics
Total Bedrooms: 6
Bedrooms Above Ground: 5
Bedrooms Below Ground: 1
Dimensions: —
Floor Type: Carpet
Dimensions: —
Floor Type: Carpet
Dimensions: —
Floor Type: Carpet
Dimensions: —
Floor Type: —
Dimensions: —
Floor Type: —
Full Bathrooms: 5
Bathroom Amenities: Whirlpool,Separate Shower,Double Sink
Bathroom in Basement: 1
Rooms: Bedroom 5,Bedroom 6,Storage,Foyer,Pantry,Mud Room,Walk In Closet,Utility Room-1st Floor,Great Room,Breakfast Room
Basement Description: Finished
Other Specifics
| 3 | |
| Concrete Perimeter | |
| Asphalt | |
| Patio | |
| — | |
| 201 X 108 | |
| — | |
| Full | |
| Vaulted/Cathedral Ceilings, Bar-Dry, Hardwood Floors, First Floor Bedroom, Second Floor Laundry, Built-in Features, Walk-In Closet(s), Ceiling - 9 Foot, Coffered Ceiling(s), Special Millwork | |
| Double Oven, Microwave, Dishwasher, Refrigerator, Washer, Dryer, Disposal, Range Hood | |
| Not in DB | |
| Park, Tennis Court(s), Street Paved | |
| — | |
| — | |
| Wood Burning |
Tax History
| Year | Property Taxes |
|---|---|
| 2021 | $27,659 |
Contact Agent
Nearby Similar Homes
Nearby Sold Comparables
Contact Agent
Listing Provided By
@properties







