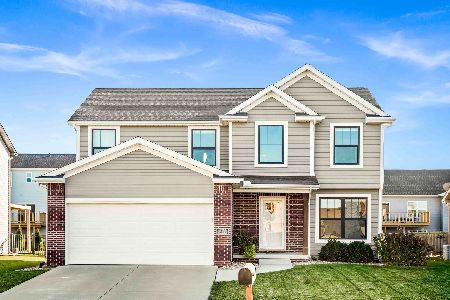1219 Silver Oak Circle, Normal, Illinois 61761
$430,000
|
Sold
|
|
| Status: | Closed |
| Sqft: | 2,602 |
| Cost/Sqft: | $169 |
| Beds: | 4 |
| Baths: | 4 |
| Year Built: | 2015 |
| Property Taxes: | $11,343 |
| Days On Market: | 2511 |
| Lot Size: | 0,00 |
Description
Take a look at this Trunk Bay built home! Amazing Open Floor Plan! 1.5 story home. The "Organic Contemporary " design includes an Open Floor Plan with Spacious Kitchen, Large Island, Built In Desk Area, Walk-In Pantry and modern style. The Great room boasts a clean and fresh designed Fireplace and wall of Windows that adds to the style and flair of this home. The Spa like First Floor Master Suite includes a Custom Shower and Tub with a Large Walk in Closet. Finished Basement with Wet Bar and Wired for Home Theater. Covered Rear Porch Perfect for Outdoor Entertaining! Extensive Paver Patio with Built in Grilling system(EGG included), Fountain and Fireplace. Professionally Landscaped Fenced Yard. Measurements taken from blueprint.
Property Specifics
| Single Family | |
| — | |
| Traditional | |
| 2015 | |
| Full | |
| — | |
| No | |
| — |
| Mc Lean | |
| Vineyards | |
| 400 / Annual | |
| None | |
| Public | |
| Public Sewer | |
| 10295595 | |
| 1519101035 |
Nearby Schools
| NAME: | DISTRICT: | DISTANCE: | |
|---|---|---|---|
|
Grade School
Grove Elementary |
5 | — | |
|
Middle School
Chiddix Jr High |
5 | Not in DB | |
|
High School
Normal Community High School |
5 | Not in DB | |
Property History
| DATE: | EVENT: | PRICE: | SOURCE: |
|---|---|---|---|
| 8 Mar, 2019 | Sold | $430,000 | MRED MLS |
| 8 Mar, 2019 | Under contract | $439,900 | MRED MLS |
| 3 Mar, 2019 | Listed for sale | $439,900 | MRED MLS |
Room Specifics
Total Bedrooms: 5
Bedrooms Above Ground: 4
Bedrooms Below Ground: 1
Dimensions: —
Floor Type: Carpet
Dimensions: —
Floor Type: Carpet
Dimensions: —
Floor Type: Carpet
Dimensions: —
Floor Type: —
Full Bathrooms: 4
Bathroom Amenities: Whirlpool,Separate Shower,Double Sink
Bathroom in Basement: 1
Rooms: Bedroom 5,Family Room
Basement Description: Finished
Other Specifics
| 3 | |
| — | |
| — | |
| Patio, Porch, Brick Paver Patio, Outdoor Grill | |
| — | |
| 93 X 140 | |
| — | |
| Full | |
| Vaulted/Cathedral Ceilings, Bar-Wet, Hardwood Floors, First Floor Bedroom, Built-in Features, Walk-In Closet(s) | |
| Dishwasher, Range, Microwave | |
| Not in DB | |
| Sidewalks, Street Lights, Street Paved | |
| — | |
| — | |
| Gas Starter |
Tax History
| Year | Property Taxes |
|---|---|
| 2019 | $11,343 |
Contact Agent
Nearby Similar Homes
Nearby Sold Comparables
Contact Agent
Listing Provided By
Coldwell Banker The Real Estate Group









