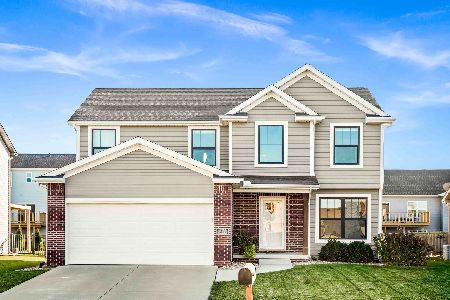1221 Silver Oak Circle, Normal, Illinois 61761
$353,000
|
Sold
|
|
| Status: | Closed |
| Sqft: | 2,512 |
| Cost/Sqft: | $151 |
| Beds: | 5 |
| Baths: | 4 |
| Year Built: | 2006 |
| Property Taxes: | $10,280 |
| Days On Market: | 3590 |
| Lot Size: | 0,00 |
Description
This custom split ranch is nearly new with only one owner and is in impeccable condition! This home exemplifies style and taste! 5 spacious bedrooms. 4 full baths with 4 on main floor and 1 in lower level - includes a partial Jack & Jill bath on main level. The perfect kitchen for the aspiring chef of the home, Amish custom cabinets, granite countertops, and large island. A cathedral ceiling tops the great room with its double sided fireplace, built-ins, wired for surround sound. Master bedroom has trey ceiling and custom walk-in shower. Finished lower level includes another huge bedroom and full bath as well as a climate controlled wine cellar, wet bar and so much space for entertaining, workout area, game area, play area. You'll never be at a loss for space and amenities for your guests! Irrigation system. Tons of storage with two areas. Energy Star home. Visit today!!!
Property Specifics
| Single Family | |
| — | |
| Ranch | |
| 2006 | |
| Full | |
| — | |
| No | |
| — |
| Mc Lean | |
| Vineyards | |
| 360 / Annual | |
| — | |
| Public | |
| Public Sewer | |
| 10193480 | |
| 1519101036 |
Nearby Schools
| NAME: | DISTRICT: | DISTANCE: | |
|---|---|---|---|
|
Grade School
Grove Elementary |
5 | — | |
|
Middle School
Chiddix Jr High |
5 | Not in DB | |
|
High School
Normal Community High School |
5 | Not in DB | |
Property History
| DATE: | EVENT: | PRICE: | SOURCE: |
|---|---|---|---|
| 12 Aug, 2013 | Sold | $344,500 | MRED MLS |
| 16 Apr, 2013 | Under contract | $329,900 | MRED MLS |
| 27 Apr, 2011 | Listed for sale | $399,000 | MRED MLS |
| 14 Nov, 2016 | Sold | $353,000 | MRED MLS |
| 18 Sep, 2016 | Under contract | $379,999 | MRED MLS |
| 19 Mar, 2016 | Listed for sale | $399,900 | MRED MLS |
Room Specifics
Total Bedrooms: 5
Bedrooms Above Ground: 5
Bedrooms Below Ground: 0
Dimensions: —
Floor Type: Carpet
Dimensions: —
Floor Type: Carpet
Dimensions: —
Floor Type: Carpet
Dimensions: —
Floor Type: —
Full Bathrooms: 4
Bathroom Amenities: Whirlpool
Bathroom in Basement: 1
Rooms: Other Room,Family Room,Foyer
Basement Description: Egress Window,Finished
Other Specifics
| 3 | |
| — | |
| — | |
| Patio, Porch | |
| Mature Trees,Landscaped,Pond(s) | |
| 140 X 93 | |
| — | |
| Full | |
| First Floor Full Bath, Vaulted/Cathedral Ceilings, Bar-Wet, Built-in Features, Walk-In Closet(s) | |
| Dishwasher, Refrigerator, Range, Microwave | |
| Not in DB | |
| — | |
| — | |
| — | |
| Gas Log, Attached Fireplace Doors/Screen |
Tax History
| Year | Property Taxes |
|---|---|
| 2013 | $10,666 |
| 2016 | $10,280 |
Contact Agent
Nearby Similar Homes
Nearby Sold Comparables
Contact Agent
Listing Provided By
RE/MAX Choice







