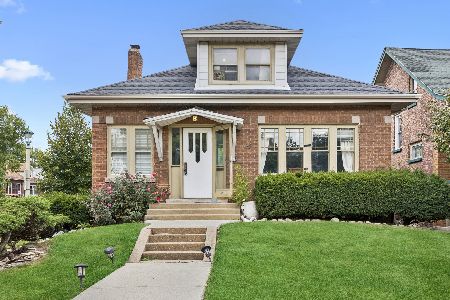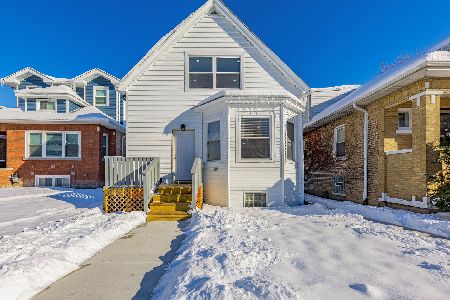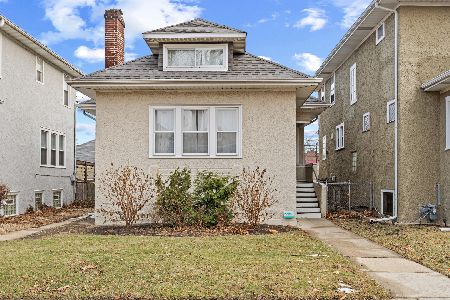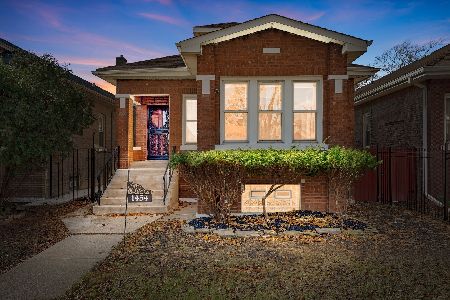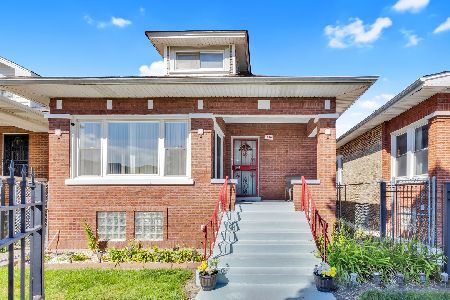1221 Taylor Avenue, Oak Park, Illinois 60302
$595,000
|
Sold
|
|
| Status: | Closed |
| Sqft: | 3,200 |
| Cost/Sqft: | $187 |
| Beds: | 3 |
| Baths: | 4 |
| Year Built: | 1923 |
| Property Taxes: | $8,706 |
| Days On Market: | 2340 |
| Lot Size: | 0,11 |
Description
Home originally built in 1924, Masterfully rebuilt by superb developer in 2019. This 4 bedroom 3.5 ba throom home features over 3200 Sq Ft of Living Space, open floor plan with crown molding and exquisite millwork. Custom Chefs kitchen complete with pot filler and Maytag appliances 42 inch custom backlit cabinetry and granite counters. Naturally lit sun room off kitchen with 13 ft vaulted ceilings. Master bedroom features elegant master bath with deep soaking tub plus stand up shower, huge walk in closet, vaulted ceilings plus alternate TV hookups. 2nd fl laundry plus Top of the line finishes throughout including Pella casement windows, Hardy board siding, Privacy fence in back yard, new rear deck for those warm summer nights plus programmable exterior lighting. Full Finished basement with 12 extra inches of ceiling height includes waterproof warranty full bedroom plus alternate TV hook ups in ent room area. Too much to mention here, schedule a showing today... Builders warranty includ
Property Specifics
| Single Family | |
| — | |
| Contemporary | |
| 1923 | |
| Full,Walkout | |
| — | |
| No | |
| 0.11 |
| Cook | |
| — | |
| — / Not Applicable | |
| None | |
| Lake Michigan | |
| Public Sewer | |
| 10502003 | |
| 16051040200000 |
Nearby Schools
| NAME: | DISTRICT: | DISTANCE: | |
|---|---|---|---|
|
Grade School
William Hatch Elementary School |
97 | — | |
|
Middle School
Gwendolyn Brooks Middle School |
97 | Not in DB | |
|
High School
Oak Park & River Forest High Sch |
200 | Not in DB | |
Property History
| DATE: | EVENT: | PRICE: | SOURCE: |
|---|---|---|---|
| 21 Jun, 2018 | Sold | $230,000 | MRED MLS |
| 24 May, 2018 | Under contract | $249,000 | MRED MLS |
| 2 Apr, 2018 | Listed for sale | $249,000 | MRED MLS |
| 2 Oct, 2019 | Sold | $595,000 | MRED MLS |
| 1 Sep, 2019 | Under contract | $599,000 | MRED MLS |
| 30 Aug, 2019 | Listed for sale | $599,000 | MRED MLS |
Room Specifics
Total Bedrooms: 4
Bedrooms Above Ground: 3
Bedrooms Below Ground: 1
Dimensions: —
Floor Type: Hardwood
Dimensions: —
Floor Type: Hardwood
Dimensions: —
Floor Type: —
Full Bathrooms: 4
Bathroom Amenities: Soaking Tub
Bathroom in Basement: 1
Rooms: Office,Great Room
Basement Description: Finished,Exterior Access,Egress Window
Other Specifics
| 2 | |
| Concrete Perimeter | |
| Off Alley | |
| Deck, Porch | |
| Fenced Yard | |
| 34X136 | |
| Finished | |
| Full | |
| Vaulted/Cathedral Ceilings, Skylight(s), Hardwood Floors, Second Floor Laundry, Walk-In Closet(s) | |
| Range, Microwave, Dishwasher, Refrigerator, High End Refrigerator, Disposal, Stainless Steel Appliance(s), Wine Refrigerator, Range Hood | |
| Not in DB | |
| Curbs, Sidewalks, Street Lights, Street Paved | |
| — | |
| — | |
| — |
Tax History
| Year | Property Taxes |
|---|---|
| 2018 | $6,089 |
| 2019 | $8,706 |
Contact Agent
Nearby Similar Homes
Nearby Sold Comparables
Contact Agent
Listing Provided By
Hunter's Realty, Inc.

