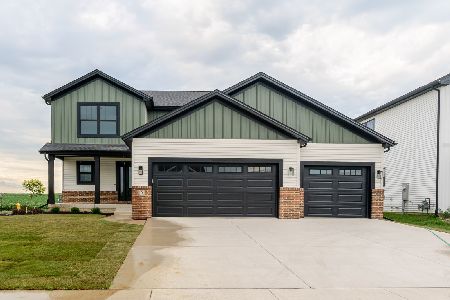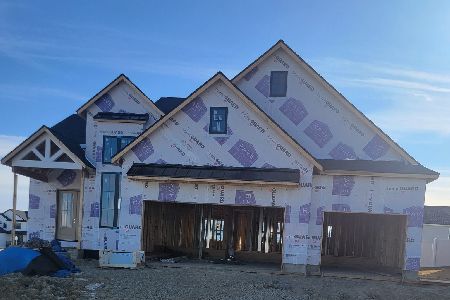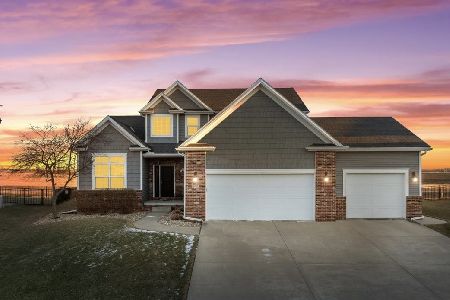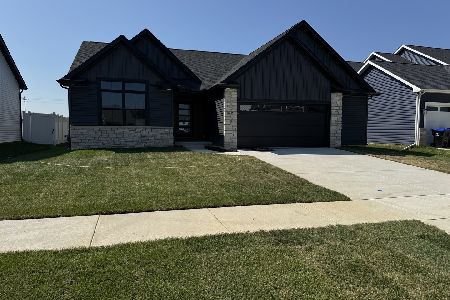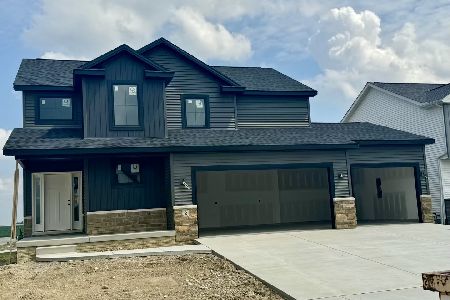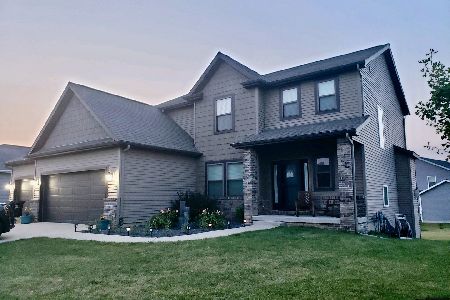1219 Willow Creek, Bloomington, Illinois 61705
$325,000
|
Sold
|
|
| Status: | Closed |
| Sqft: | 1,512 |
| Cost/Sqft: | $222 |
| Beds: | 2 |
| Baths: | 3 |
| Year Built: | 2015 |
| Property Taxes: | $7,258 |
| Days On Market: | 2875 |
| Lot Size: | 0,00 |
Description
Stunning custom built ranch in The Grove that shows like a model! This 4 bedroom, 3 bath gem has countless upgrades & special features! Spacious great room has a gorgeous gas fireplace w/ stone surround, hardwood flooring & vaulted ceilings! Kitchen opens to great room & offers a large pantry, 42" cabinets, custom drawers, slate appliances, glass backsplash & Quartz counters! Triple sliding doors off the dining area lead to a large deck overlooking a huge fenced yard that backs to natural prairie land (no backyard neighbors)! Finished basement boasts daylight windows, family room, 2 bedrooms & full bath! Master features vaulted ceilings, a walk-in closet w/ custom shelving & an en suite bath w/ walk-in tiled shower w/ rainforest shower head! So many upgrades! A must see home!
Property Specifics
| Single Family | |
| — | |
| Ranch | |
| 2015 | |
| Full | |
| — | |
| No | |
| — |
| Mc Lean | |
| Grove On Kickapoo Creek | |
| 100 / Annual | |
| — | |
| Public | |
| Public Sewer | |
| 10182460 | |
| 2209427002 |
Nearby Schools
| NAME: | DISTRICT: | DISTANCE: | |
|---|---|---|---|
|
Grade School
Benjamin Elementary |
5 | — | |
|
Middle School
Evans Jr High |
5 | Not in DB | |
|
High School
Normal Community High School |
5 | Not in DB | |
Property History
| DATE: | EVENT: | PRICE: | SOURCE: |
|---|---|---|---|
| 2 Oct, 2015 | Sold | $349,061 | MRED MLS |
| 29 Jun, 2015 | Under contract | $350,000 | MRED MLS |
| 29 Jun, 2015 | Listed for sale | $350,000 | MRED MLS |
| 31 May, 2018 | Sold | $325,000 | MRED MLS |
| 3 Apr, 2018 | Under contract | $335,000 | MRED MLS |
| 11 Mar, 2018 | Listed for sale | $335,000 | MRED MLS |
Room Specifics
Total Bedrooms: 4
Bedrooms Above Ground: 2
Bedrooms Below Ground: 2
Dimensions: —
Floor Type: Carpet
Dimensions: —
Floor Type: Carpet
Dimensions: —
Floor Type: Carpet
Full Bathrooms: 3
Bathroom Amenities: Garden Tub
Bathroom in Basement: 1
Rooms: Family Room,Foyer
Basement Description: Egress Window,Other,Finished
Other Specifics
| 3 | |
| — | |
| — | |
| Deck | |
| Fenced Yard,Landscaped | |
| 61 X 129 | |
| — | |
| Full | |
| First Floor Full Bath, Vaulted/Cathedral Ceilings, Walk-In Closet(s) | |
| Dishwasher, Range, Microwave | |
| Not in DB | |
| — | |
| — | |
| — | |
| Gas Log |
Tax History
| Year | Property Taxes |
|---|---|
| 2015 | $31 |
| 2018 | $7,258 |
Contact Agent
Nearby Similar Homes
Nearby Sold Comparables
Contact Agent
Listing Provided By
Berkshire Hathaway Snyder Real Estate

