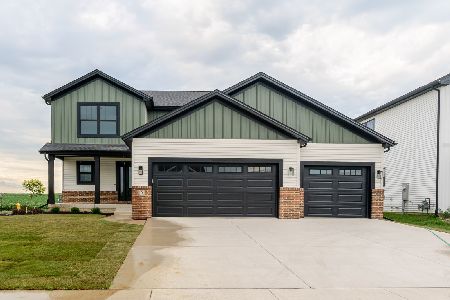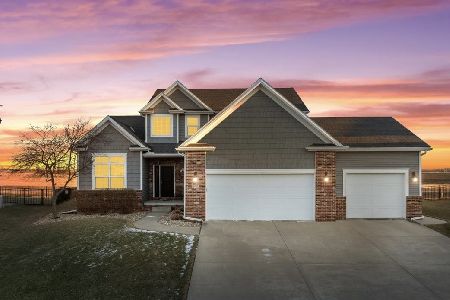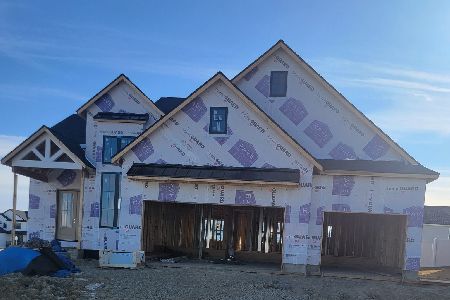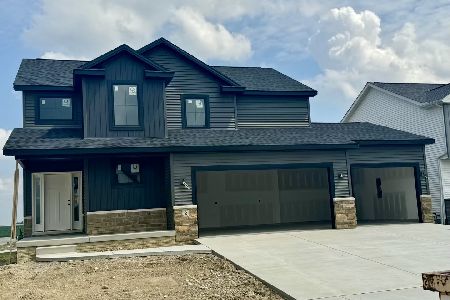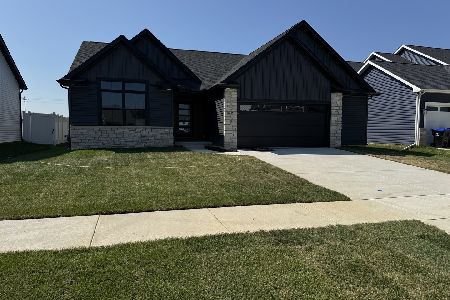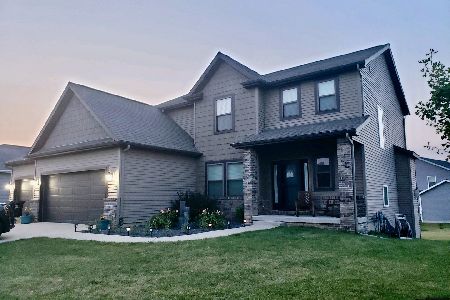1301 Winterberry Circle, Bloomington, Illinois 61704
$449,900
|
Sold
|
|
| Status: | Closed |
| Sqft: | 3,354 |
| Cost/Sqft: | $134 |
| Beds: | 4 |
| Baths: | 4 |
| Year Built: | 2015 |
| Property Taxes: | $10,229 |
| Days On Market: | 619 |
| Lot Size: | 0,40 |
Description
Beautiful 5 bedroom/3.5 bath Armstrong Wrigley Plan built on .4 acre lot with great views off the back. This plan offers a full walkout lower level, suspended oversized deck & 9 foot ceilings on main & basement floors. Large primary room with vaulted ceilings, his & hers walk-in closets & separate bathroom vanities. Mud room off the garage with locker system. Built-ins surround the fireplace. Custom Amish made cabinets with granite countertops. Lots of wood floors throughout main level & new LVT on second floor. New interior paint 2022 & dishwasher in 2024. Walk-in laundry on second floor. Wood deck & concrete patio make for great extra space when entertaining with plenty of space on this oversized corner lot! Ring doorbell not hooked up.
Property Specifics
| Single Family | |
| — | |
| — | |
| 2015 | |
| — | |
| — | |
| No | |
| 0.4 |
| — | |
| Grove On Kickapoo Creek | |
| 100 / Annual | |
| — | |
| — | |
| — | |
| 12054106 | |
| 2209402008 |
Nearby Schools
| NAME: | DISTRICT: | DISTANCE: | |
|---|---|---|---|
|
Grade School
Benjamin Elementary |
5 | — | |
|
Middle School
Evans Jr High |
5 | Not in DB | |
|
High School
Normal Community High School |
5 | Not in DB | |
Property History
| DATE: | EVENT: | PRICE: | SOURCE: |
|---|---|---|---|
| 8 Jun, 2015 | Sold | $325,900 | MRED MLS |
| 11 Apr, 2015 | Under contract | $325,900 | MRED MLS |
| 18 Mar, 2015 | Listed for sale | $325,900 | MRED MLS |
| 23 Aug, 2021 | Sold | $395,000 | MRED MLS |
| 6 Jul, 2021 | Under contract | $375,000 | MRED MLS |
| 6 Jul, 2021 | Listed for sale | $375,000 | MRED MLS |
| 25 Jun, 2024 | Sold | $449,900 | MRED MLS |
| 20 May, 2024 | Under contract | $449,900 | MRED MLS |
| 15 May, 2024 | Listed for sale | $449,900 | MRED MLS |
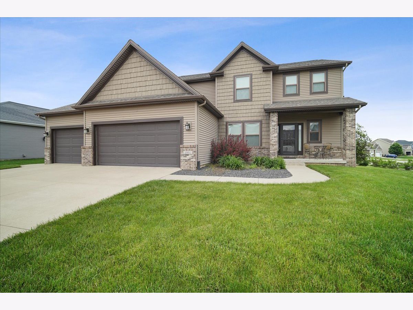
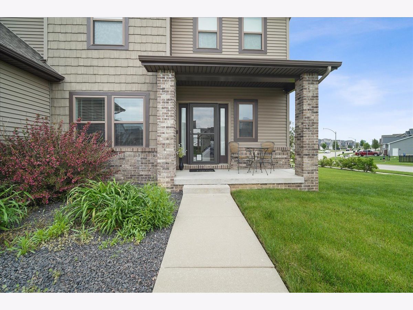
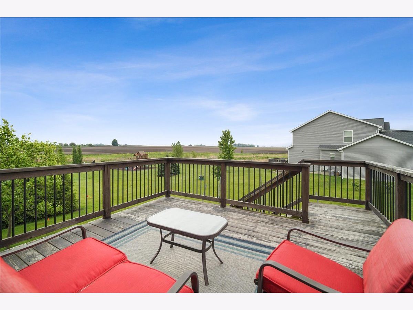
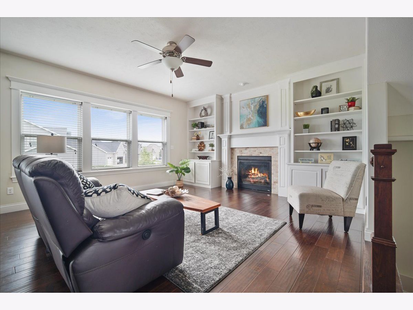
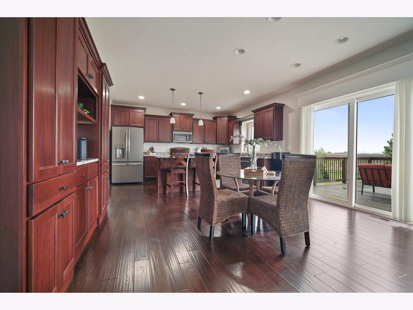
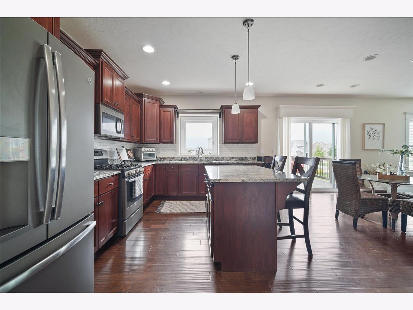
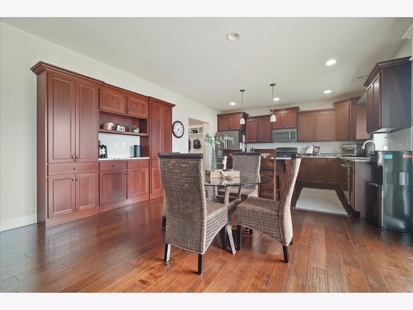
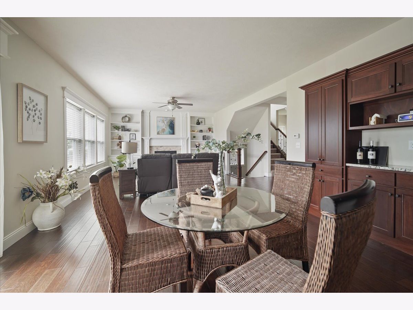
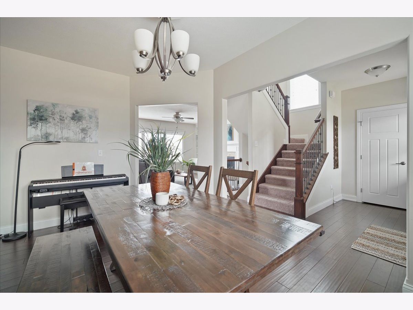
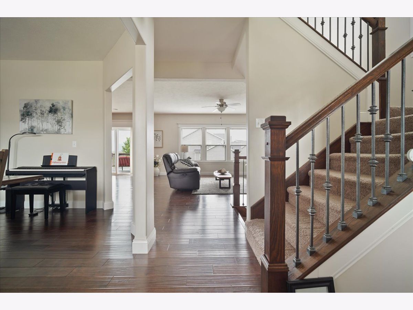
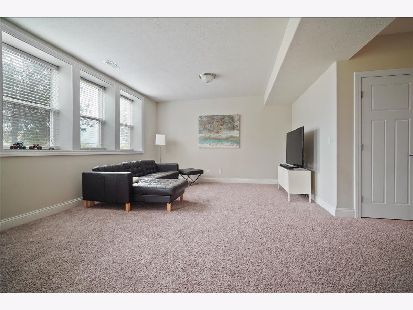
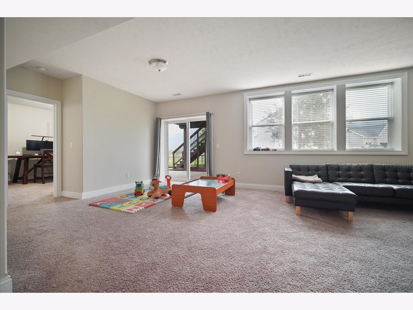
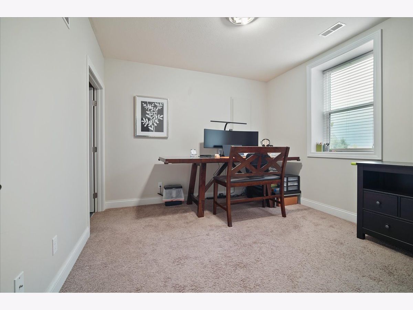
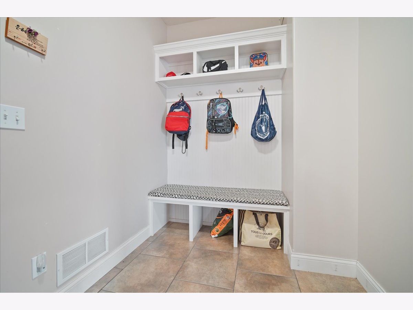
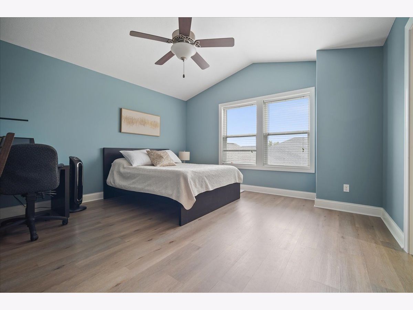
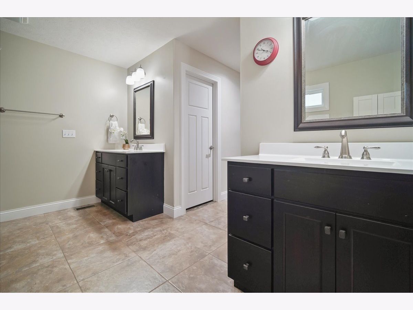
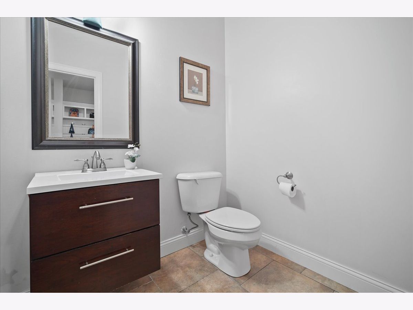
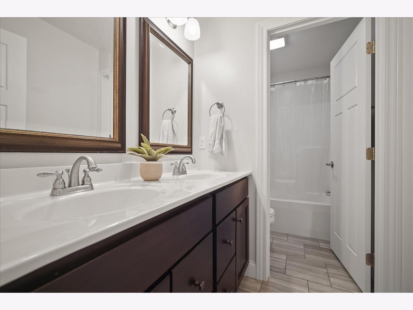
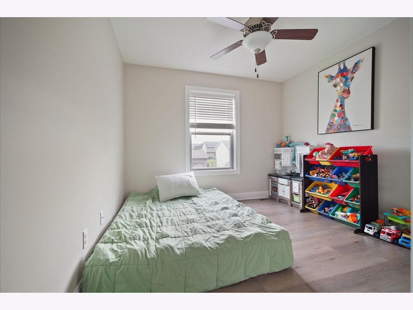
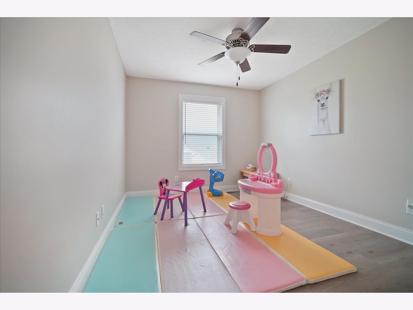
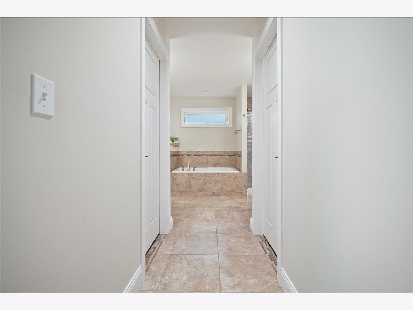
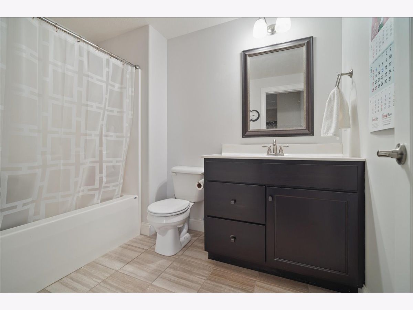
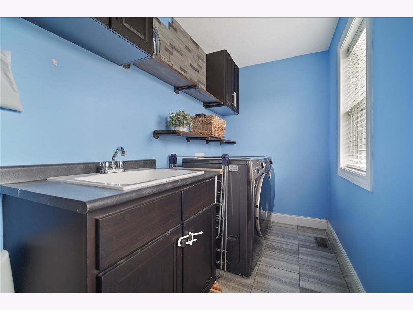
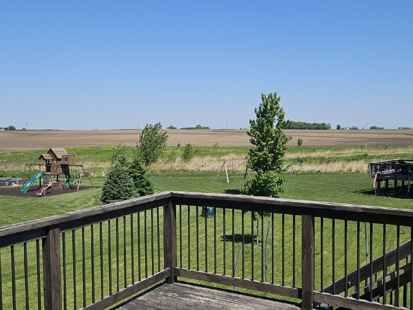
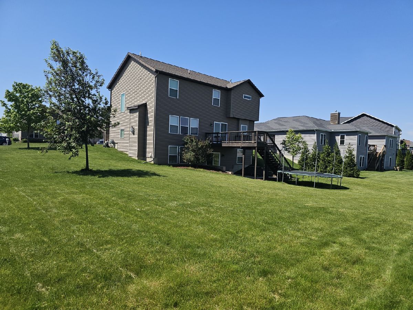
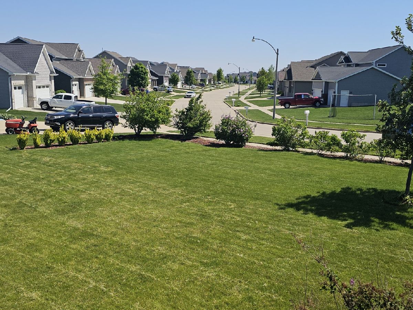
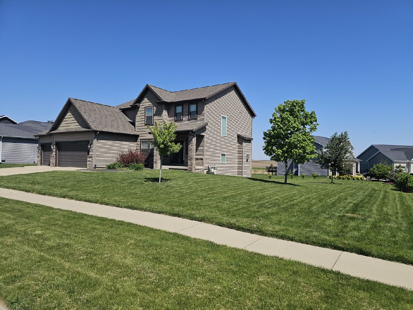
Room Specifics
Total Bedrooms: 5
Bedrooms Above Ground: 4
Bedrooms Below Ground: 1
Dimensions: —
Floor Type: —
Dimensions: —
Floor Type: —
Dimensions: —
Floor Type: —
Dimensions: —
Floor Type: —
Full Bathrooms: 4
Bathroom Amenities: Separate Shower,Double Sink,Garden Tub
Bathroom in Basement: 1
Rooms: —
Basement Description: Partially Finished
Other Specifics
| 3 | |
| — | |
| Concrete | |
| — | |
| — | |
| 110 X 140 | |
| — | |
| — | |
| — | |
| — | |
| Not in DB | |
| — | |
| — | |
| — | |
| — |
Tax History
| Year | Property Taxes |
|---|---|
| 2021 | $8,821 |
| 2024 | $10,229 |
Contact Agent
Nearby Similar Homes
Nearby Sold Comparables
Contact Agent
Listing Provided By
RE/MAX Rising

