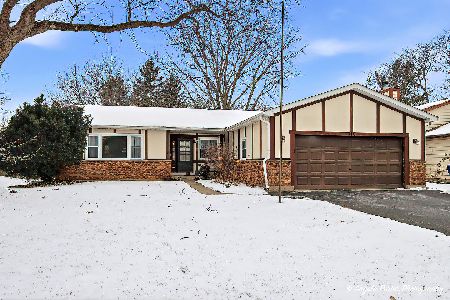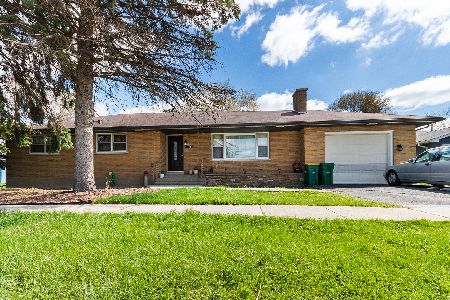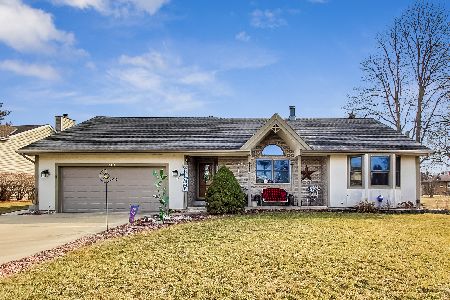122 Belmont Avenue, Lake Villa, Illinois 60046
$157,500
|
Sold
|
|
| Status: | Closed |
| Sqft: | 1,320 |
| Cost/Sqft: | $125 |
| Beds: | 4 |
| Baths: | 2 |
| Year Built: | 1971 |
| Property Taxes: | $5,001 |
| Days On Market: | 3405 |
| Lot Size: | 0,00 |
Description
Very clean and well-maintained tri-level home. Beautiful large corner lot with large front and side yards. Nice landscaping with mature trees where you often see wildlife such as sandhill cranes. 4 nice sized bedrooms and 2 large bathrooms. 4th bedroom is currently being used as a craft/office space and is located on the lower level but could be used as a 2nd master bedroom. Potential in-law arrangement with finished walk-out lower level. Fireplace, large eat-in kitchen, ceiling fans in every bedroom and newer carpet in some rooms. New roof-just replaced in 2015 and exterior of home was painted this June, new garbage disposal, front and garage doors and large shed. Walking distance to train, downtown Lake Villa, Fire station, School and Church. Home is located on a dead-end street with pretty curb appeal and goes to desirable Lakes High School. Really nice home and great location. Stop on by and see it..you won't be disappointed. This one will go fast...quicker close possible.
Property Specifics
| Single Family | |
| — | |
| Tri-Level | |
| 1971 | |
| Full,Walkout | |
| — | |
| No | |
| — |
| Lake | |
| — | |
| 0 / Not Applicable | |
| None | |
| Public | |
| Public Sewer | |
| 09356567 | |
| 06041020130000 |
Nearby Schools
| NAME: | DISTRICT: | DISTANCE: | |
|---|---|---|---|
|
Grade School
Olive C Martin School |
41 | — | |
|
Middle School
Peter J Palombi School |
41 | Not in DB | |
|
High School
Lakes Community High School |
117 | Not in DB | |
Property History
| DATE: | EVENT: | PRICE: | SOURCE: |
|---|---|---|---|
| 28 Nov, 2016 | Sold | $157,500 | MRED MLS |
| 15 Nov, 2016 | Under contract | $165,000 | MRED MLS |
| 1 Oct, 2016 | Listed for sale | $165,000 | MRED MLS |
Room Specifics
Total Bedrooms: 4
Bedrooms Above Ground: 4
Bedrooms Below Ground: 0
Dimensions: —
Floor Type: Carpet
Dimensions: —
Floor Type: Carpet
Dimensions: —
Floor Type: Carpet
Full Bathrooms: 2
Bathroom Amenities: Separate Shower,Double Sink
Bathroom in Basement: 1
Rooms: Eating Area
Basement Description: Finished,Crawl,Exterior Access
Other Specifics
| 2 | |
| — | |
| Asphalt | |
| Storms/Screens | |
| Corner Lot | |
| 11,115 | |
| — | |
| — | |
| Wood Laminate Floors, First Floor Bedroom, In-Law Arrangement, First Floor Laundry, First Floor Full Bath | |
| Range, Dishwasher, Refrigerator, Disposal | |
| Not in DB | |
| Street Lights, Street Paved | |
| — | |
| — | |
| Wood Burning, Wood Burning Stove |
Tax History
| Year | Property Taxes |
|---|---|
| 2016 | $5,001 |
Contact Agent
Nearby Sold Comparables
Contact Agent
Listing Provided By
@properties






