122 Eastview Drive, Normal, Illinois 61761
$185,000
|
Sold
|
|
| Status: | Closed |
| Sqft: | 1,867 |
| Cost/Sqft: | $96 |
| Beds: | 3 |
| Baths: | 2 |
| Year Built: | 1955 |
| Property Taxes: | $4,578 |
| Days On Market: | 1580 |
| Lot Size: | 0,00 |
Description
The moment you walk through the frontdoor you realize this is a home like no other. The large foyer greets you and welcomes you into its bright and warm interior. To the left is a large cedar lined coat closet and wide wooden steps to the upper level. There you will find 2 bedrooms with hardwood flooring, one with balconey access through the dutch door, cedar closets, a full bath, and walk-up attic access. The main floor features the Master bedroom with cedar closets, hardwood flooring, and a bath with sepatate tub and shower. There is also a kitchen with a hearth area. You could actually cook dinner over an open fire! Another dutch door leads to the paver patio. Then there is the large, warm Family Room with built-ins and beautiful solid maple paneling (cabinetry quality) along with a door to the patio. Did I mention the windows all have marble sills? The basement has two finished areas, a workshop, and laundry area. There is also a rough-in and shower. Love the outdoors? The huge fenced yard and a screened-in gazebo are there for enjoying a good book or a crisp Fall evening. This lovely may need some updates, but it would be difficult to find a home more solidly built. You will be sorry if you let this one get by.
Property Specifics
| Single Family | |
| — | |
| Quad Level | |
| 1955 | |
| Full | |
| — | |
| No | |
| — |
| Mc Lean | |
| Not Applicable | |
| — / Not Applicable | |
| None | |
| Public | |
| Public Sewer | |
| 11224989 | |
| 1429281032 |
Nearby Schools
| NAME: | DISTRICT: | DISTANCE: | |
|---|---|---|---|
|
Grade School
Oakdale Elementary |
5 | — | |
|
Middle School
Parkside Jr High |
5 | Not in DB | |
|
High School
Normal Community West High Schoo |
5 | Not in DB | |
Property History
| DATE: | EVENT: | PRICE: | SOURCE: |
|---|---|---|---|
| 17 Dec, 2021 | Sold | $185,000 | MRED MLS |
| 4 Nov, 2021 | Under contract | $179,500 | MRED MLS |
| 25 Sep, 2021 | Listed for sale | $179,500 | MRED MLS |
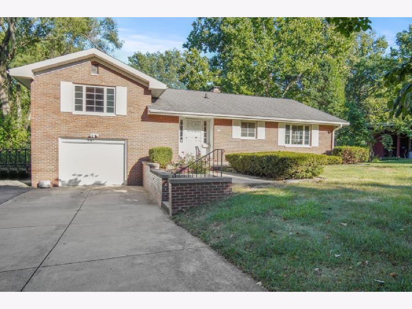
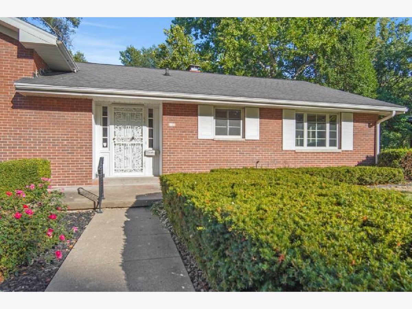
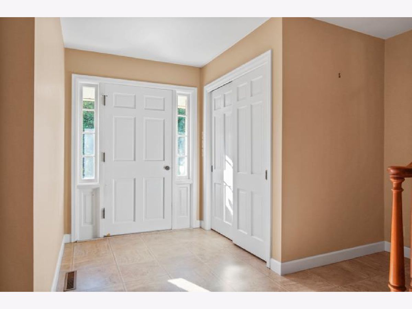
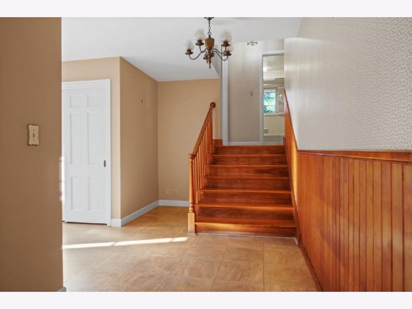
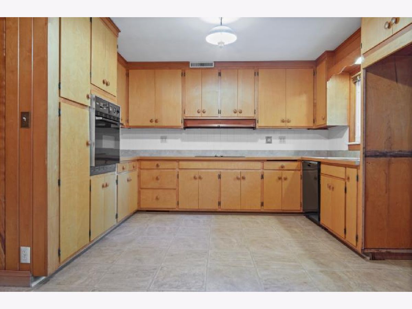
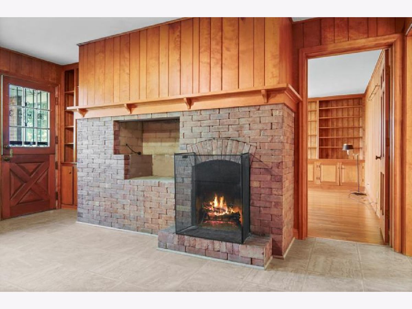
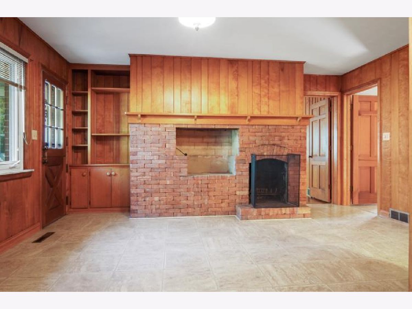
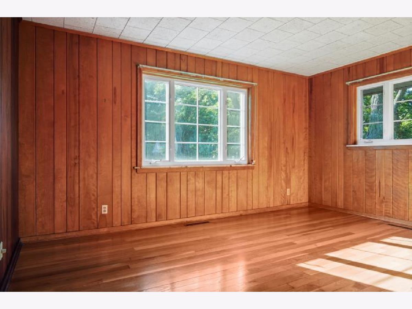
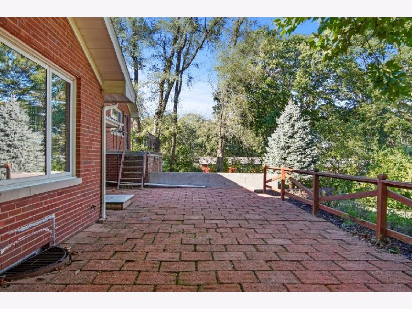
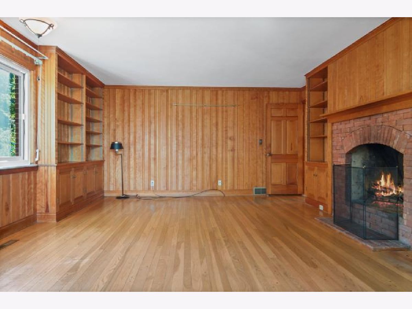
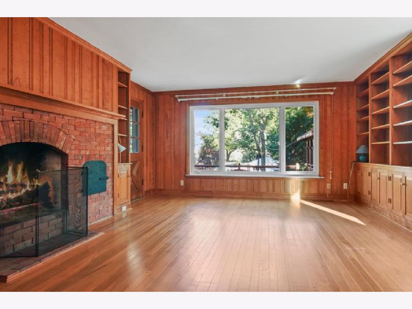
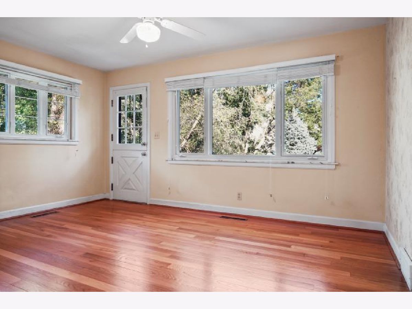
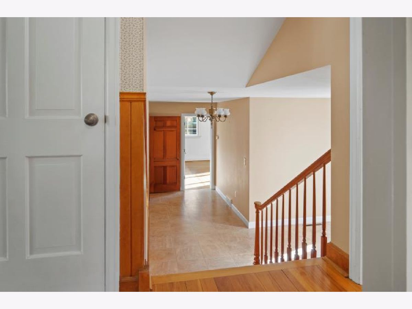
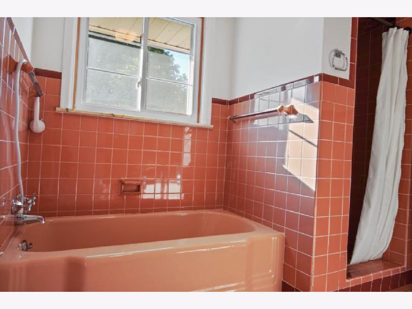
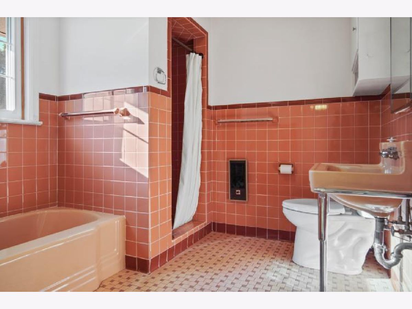
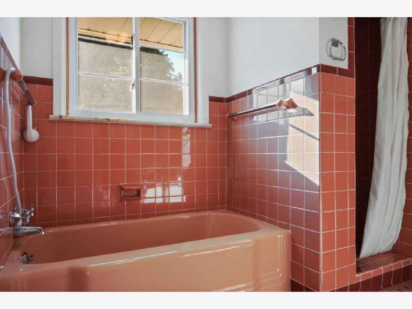
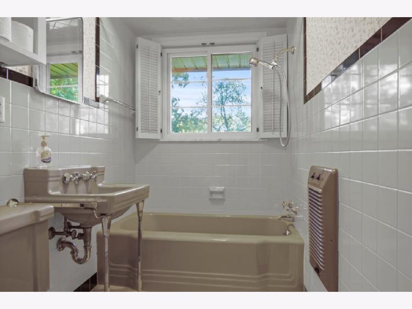
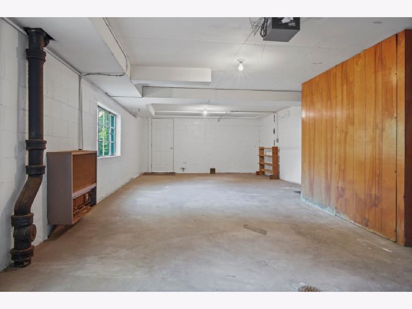
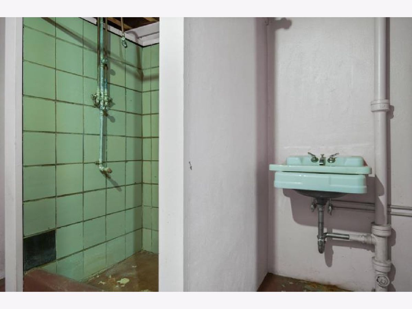
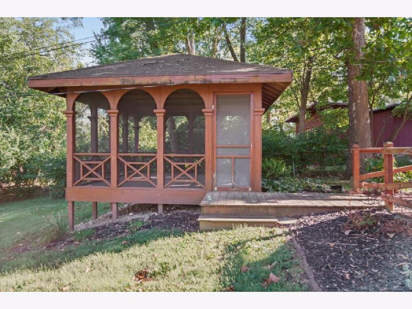
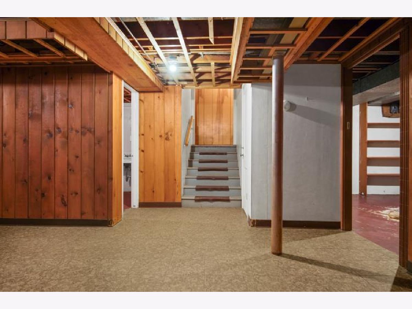
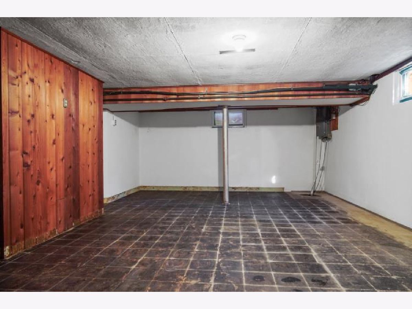
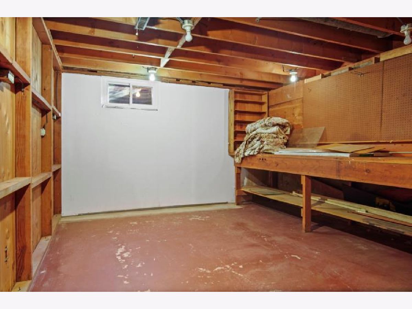
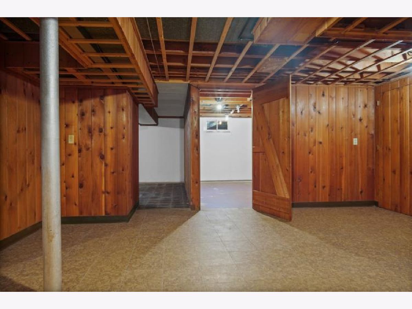
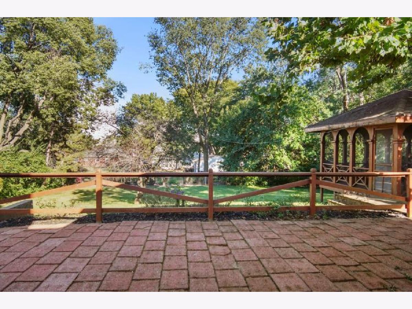
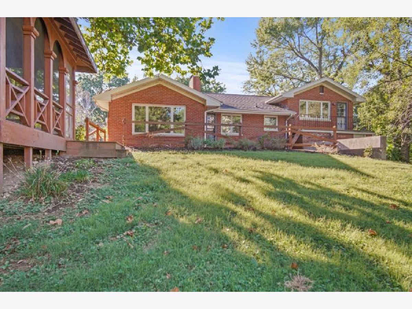
Room Specifics
Total Bedrooms: 3
Bedrooms Above Ground: 3
Bedrooms Below Ground: 0
Dimensions: —
Floor Type: Hardwood
Dimensions: —
Floor Type: —
Full Bathrooms: 2
Bathroom Amenities: Separate Shower
Bathroom in Basement: 0
Rooms: No additional rooms
Basement Description: Partially Finished
Other Specifics
| 2 | |
| — | |
| — | |
| Balcony, Deck, Patio, Brick Paver Patio | |
| Fenced Yard,Mature Trees | |
| 101 X 201 | |
| Interior Stair | |
| Full | |
| Hardwood Floors, First Floor Bedroom, First Floor Full Bath, Built-in Features, Walk-In Closet(s), Special Millwork | |
| Range, Dishwasher, Cooktop, Range Hood | |
| Not in DB | |
| — | |
| — | |
| — | |
| Wood Burning |
Tax History
| Year | Property Taxes |
|---|---|
| 2021 | $4,578 |
Contact Agent
Nearby Similar Homes
Nearby Sold Comparables
Contact Agent
Listing Provided By
RE/MAX Rising




