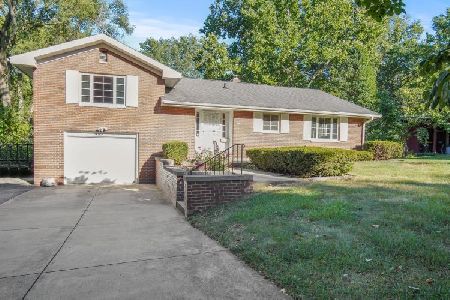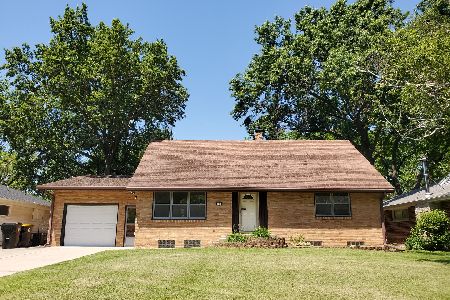120 Eastview Drive, Normal, Illinois 61761
$125,000
|
Sold
|
|
| Status: | Closed |
| Sqft: | 1,394 |
| Cost/Sqft: | $92 |
| Beds: | 4 |
| Baths: | 2 |
| Year Built: | 1956 |
| Property Taxes: | $3,481 |
| Days On Market: | 2358 |
| Lot Size: | 0,39 |
Description
Truly a one of a kind Contemporary ranch home, on Eastview Street -close to University and Schools-Great neighborhood,Open Floor plan Mid-Century ranch like you've never seen before! Hardwood floors that are wooden pegged, beautiful views overlooking private backyard -deep lot,walk-out lower level- 2- full baths, main floor master,first floor laundry. The entry way is a beautiful slate tile floor area,large great room in lower level with all generous sized bedrooms and closets-full bath, storage area for your wood shop or craft area,enclosed potting shed off carport,large storage shed as well to keep lawn equipment- lots of fresh interior paint,new carpet, expanded lot line for a future garage space,complete appliance package including washer/dryer. Put this on your must see list!
Property Specifics
| Single Family | |
| — | |
| Ranch | |
| 1956 | |
| Full,English | |
| — | |
| No | |
| 0.39 |
| Mc Lean | |
| Greenview Heights | |
| 0 / Not Applicable | |
| None | |
| Public | |
| Public Sewer | |
| 10478790 | |
| 1429281033 |
Nearby Schools
| NAME: | DISTRICT: | DISTANCE: | |
|---|---|---|---|
|
Grade School
Oakdale Elementary |
5 | — | |
|
Middle School
Kingsley Jr High |
5 | Not in DB | |
|
High School
Normal Community West High Schoo |
5 | Not in DB | |
Property History
| DATE: | EVENT: | PRICE: | SOURCE: |
|---|---|---|---|
| 5 Sep, 2019 | Sold | $125,000 | MRED MLS |
| 11 Aug, 2019 | Under contract | $127,900 | MRED MLS |
| 8 Aug, 2019 | Listed for sale | $127,900 | MRED MLS |
Room Specifics
Total Bedrooms: 4
Bedrooms Above Ground: 4
Bedrooms Below Ground: 0
Dimensions: —
Floor Type: Hardwood
Dimensions: —
Floor Type: Carpet
Dimensions: —
Floor Type: Carpet
Full Bathrooms: 2
Bathroom Amenities: —
Bathroom in Basement: 1
Rooms: Family Room
Basement Description: Partially Finished
Other Specifics
| — | |
| — | |
| Concrete | |
| Deck, Patio, Fire Pit | |
| Mature Trees | |
| 84X201 | |
| — | |
| Full | |
| Vaulted/Cathedral Ceilings, Hardwood Floors, First Floor Bedroom, First Floor Laundry, First Floor Full Bath, Walk-In Closet(s) | |
| Range, Dishwasher, Refrigerator, Washer, Dryer | |
| Not in DB | |
| — | |
| — | |
| — | |
| — |
Tax History
| Year | Property Taxes |
|---|---|
| 2019 | $3,481 |
Contact Agent
Nearby Similar Homes
Nearby Sold Comparables
Contact Agent
Listing Provided By
Coldwell Banker The Real Estate Group





