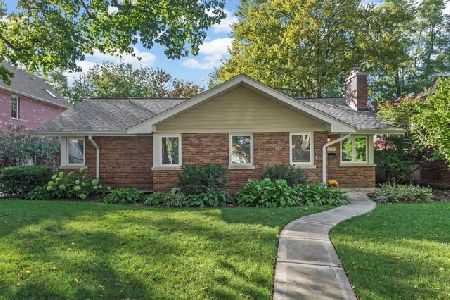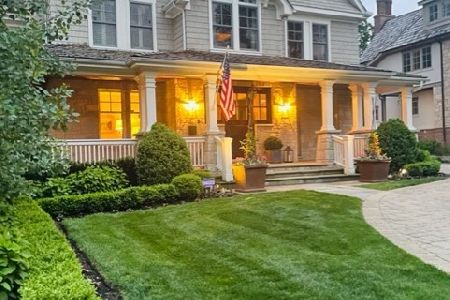122 Hickory Street, Hinsdale, Illinois 60521
$1,600,000
|
Sold
|
|
| Status: | Closed |
| Sqft: | 5,117 |
| Cost/Sqft: | $332 |
| Beds: | 5 |
| Baths: | 6 |
| Year Built: | 2010 |
| Property Taxes: | $26,683 |
| Days On Market: | 2452 |
| Lot Size: | 0,22 |
Description
This home is in a league of its own! Coffered ceilings, stunning millwork, wood beams and attention to architectural nuance imbue this sophisticated home with style. The impressive bluestone entrance opens to the dining and living room areas with artistically crafted ceilings and white oak hardwood flooring. The gourmet kitchen is a remarkable example of perfection with custom cabinetry, Wolf and Thermador, breakfast bar and a breakfast room with an abundance of windows. The open concept family room showcases a centrally-focused stone fireplace and wood beamed ceiling perfect for entertaining. Beautifully crafted wrought iron railings line the staircases to both the upper and lower levels. The master bedroom suite is luxurious with vaulted ceilings, a chandelier and spa bath. The lower level has a game room, rec room, exercise room and bar. Perfect for all season enjoyment, the yard delivers with a bluestone patio, pergola and outdoor fireplace. Walk to town, train, school and library.
Property Specifics
| Single Family | |
| — | |
| — | |
| 2010 | |
| Full | |
| — | |
| No | |
| 0.22 |
| Du Page | |
| — | |
| 0 / Not Applicable | |
| None | |
| Public | |
| Public Sewer | |
| 10328095 | |
| 0901410031 |
Nearby Schools
| NAME: | DISTRICT: | DISTANCE: | |
|---|---|---|---|
|
Grade School
The Lane Elementary School |
181 | — | |
|
Middle School
Hinsdale Middle School |
181 | Not in DB | |
|
High School
Hinsdale Central High School |
86 | Not in DB | |
Property History
| DATE: | EVENT: | PRICE: | SOURCE: |
|---|---|---|---|
| 28 Sep, 2010 | Sold | $1,750,000 | MRED MLS |
| 27 Jul, 2010 | Under contract | $1,939,000 | MRED MLS |
| — | Last price change | $2,089,000 | MRED MLS |
| 19 May, 2009 | Listed for sale | $2,089,000 | MRED MLS |
| 30 May, 2014 | Sold | $1,685,000 | MRED MLS |
| 16 Apr, 2014 | Under contract | $1,699,000 | MRED MLS |
| — | Last price change | $1,799,000 | MRED MLS |
| 30 Sep, 2013 | Listed for sale | $1,879,000 | MRED MLS |
| 6 Jun, 2019 | Sold | $1,600,000 | MRED MLS |
| 15 May, 2019 | Under contract | $1,699,000 | MRED MLS |
| 2 Apr, 2019 | Listed for sale | $1,699,000 | MRED MLS |
Room Specifics
Total Bedrooms: 6
Bedrooms Above Ground: 5
Bedrooms Below Ground: 1
Dimensions: —
Floor Type: Carpet
Dimensions: —
Floor Type: Carpet
Dimensions: —
Floor Type: Carpet
Dimensions: —
Floor Type: —
Dimensions: —
Floor Type: —
Full Bathrooms: 6
Bathroom Amenities: Whirlpool,Separate Shower,Steam Shower,Double Sink,Full Body Spray Shower,Double Shower
Bathroom in Basement: 1
Rooms: Breakfast Room,Mud Room,Office,Foyer,Bedroom 5,Recreation Room,Exercise Room,Game Room,Bedroom 6
Basement Description: Finished
Other Specifics
| 2 | |
| Concrete Perimeter | |
| — | |
| Balcony, Patio, Brick Paver Patio, Outdoor Grill | |
| Landscaped | |
| 73 X 132 | |
| — | |
| Full | |
| Bar-Wet, Hardwood Floors, Second Floor Laundry | |
| Range, Microwave, Dishwasher, High End Refrigerator, Washer, Dryer, Disposal, Wine Refrigerator, Cooktop, Range Hood | |
| Not in DB | |
| Sidewalks, Street Lights, Street Paved | |
| — | |
| — | |
| — |
Tax History
| Year | Property Taxes |
|---|---|
| 2010 | $7,668 |
| 2014 | $21,638 |
| 2019 | $26,683 |
Contact Agent
Nearby Similar Homes
Contact Agent
Listing Provided By
Coldwell Banker Residential










