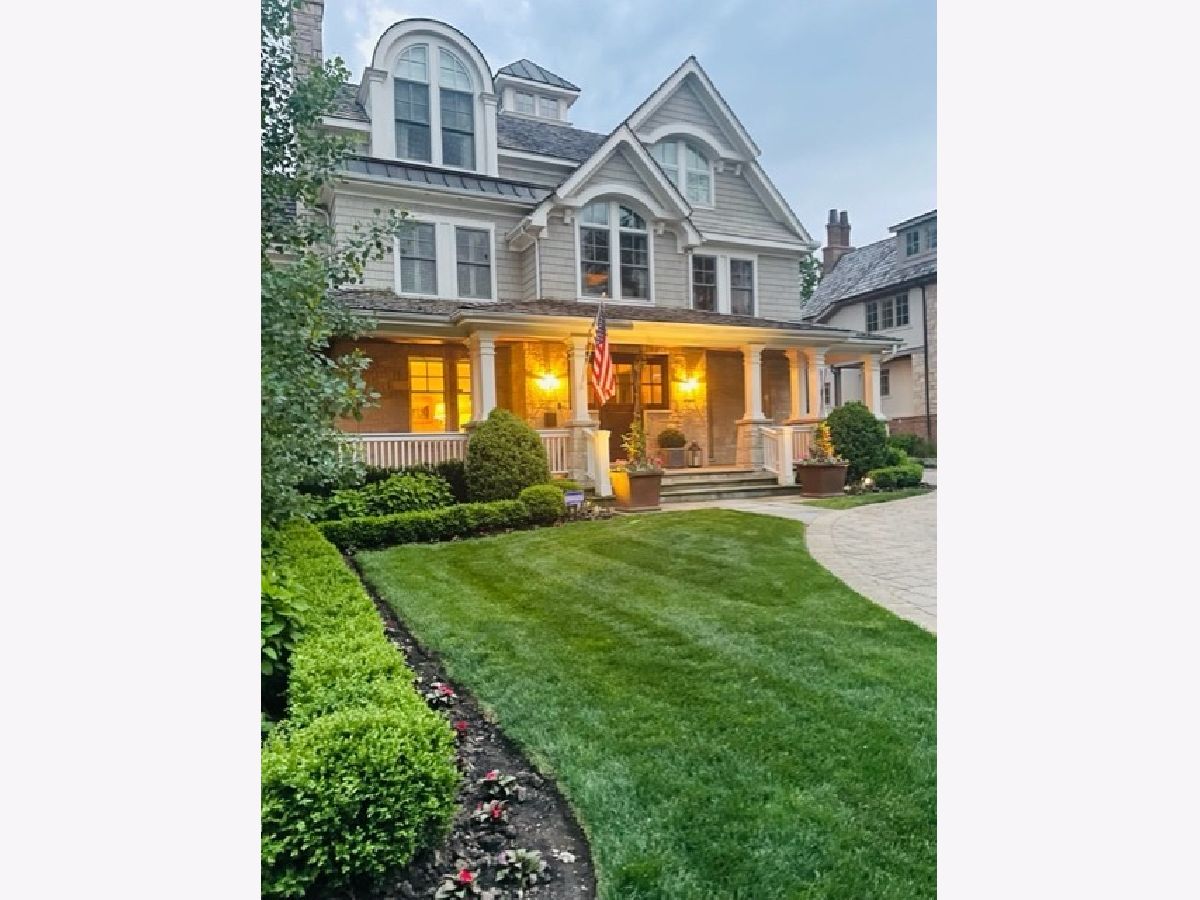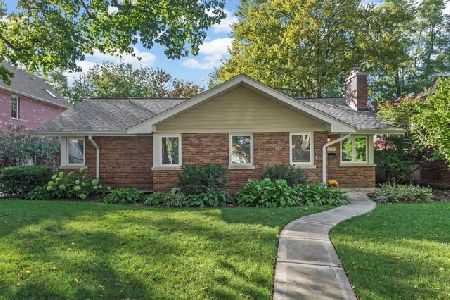126 Hickory Street, Hinsdale, Illinois 60521
$3,100,000
|
Sold
|
|
| Status: | Closed |
| Sqft: | 3,934 |
| Cost/Sqft: | $890 |
| Beds: | 5 |
| Baths: | 6 |
| Year Built: | 2008 |
| Property Taxes: | $27,143 |
| Days On Market: | 663 |
| Lot Size: | 0,00 |
Description
Gorgeously designed and set on one-third acre, this beautiful and extraordinarily built home boasts architecturally interesting ceilings, Walnut hardwood and Travertine marble, exquisite oversized moldings. Every room is decorated with natural serene colors, tailored window treatments or plantation shutters and lighting. Perfectly placed windows allow for maximum sunlight. From the entry of the expansive stone front porch, the large foyer welcomes all with two coat closets and gracious formals. The custom-built staircase soars up above past the 3rd floor to the cupola and chandelier. Details of the kitchen include high end appliances, island and granite counters with hammered copper farmer sink, built-in Miele espresso machine, Mom's command office, mudroom with lockers and cubbie spots, Butler pantry with mirrored tile and glass front light-up cabinets. Enter the tranquil double-doored primary suite with oversized marble gas log fireplace, windows on all sides, sweet sitting sunroom, heated floor in spa-like bath with his/hers vanities and steam shower, tub with jets and walk-in closet. 1st bedroom suite has the fun ladder to bunk space and custom bath. Bedrooms 2 and 3 each have single sink and share the tub/commode. 2nd floor laundry and linen closet available on the landing. 3rd floor has the "favorite" room with Walnut flooring, walk in closet and cute built-ins in the dormer window. Heated flooring in lower level is so special with handsome bar, soapstone counters, lighted cabinets, ice maker, beverage fridge and dishwasher. Enter into the stone wine-tasting room with walk-in wine cellar. Be entertained in the 7-seat theater! Spacious family room is centered with the stone fireplace and plenty of room for pool or game tables. 6th bedroom can be an exercise/yoga space, office or craft room for the scouts! Then we have all the fun a backyard could have: bluestone porch with built-in gas grill, separate fire pit, landscape lighting, green space to throw the ball, magnificent pool with stone pool deck, chaise lounges from RH, walk-in spa hot tub, pool house with bathroom, outdoor shower, laundry and heated floors/separate HVAC. So many seating areas! All this within the privacy of Arbor vitae completely surrounding the circumference of the backyard. Two-car heated garage has an EV charger and pull-down ladder for storage. Driveway has an electronic fence that remotely closes. Systems include irrigation, sound, security, central vac and gas home- generator An amazing offering while still being able to walk-to town and schools! Someone special certainly deserves all of this!
Property Specifics
| Single Family | |
| — | |
| — | |
| 2008 | |
| — | |
| — | |
| No | |
| — |
| — | |
| — | |
| — / Not Applicable | |
| — | |
| — | |
| — | |
| 11977979 | |
| 0901410032 |
Nearby Schools
| NAME: | DISTRICT: | DISTANCE: | |
|---|---|---|---|
|
Grade School
The Lane Elementary School |
181 | — | |
|
Middle School
Hinsdale Middle School |
181 | Not in DB | |
|
High School
Hinsdale Central High School |
86 | Not in DB | |
Property History
| DATE: | EVENT: | PRICE: | SOURCE: |
|---|---|---|---|
| 31 Jul, 2008 | Sold | $2,710,192 | MRED MLS |
| 1 May, 2008 | Under contract | $2,699,000 | MRED MLS |
| 5 Feb, 2008 | Listed for sale | $2,699,000 | MRED MLS |
| 30 Apr, 2024 | Sold | $3,100,000 | MRED MLS |
| 3 Mar, 2024 | Under contract | $3,500,000 | MRED MLS |
| 23 Feb, 2024 | Listed for sale | $3,500,000 | MRED MLS |


















































Room Specifics
Total Bedrooms: 6
Bedrooms Above Ground: 5
Bedrooms Below Ground: 1
Dimensions: —
Floor Type: —
Dimensions: —
Floor Type: —
Dimensions: —
Floor Type: —
Dimensions: —
Floor Type: —
Dimensions: —
Floor Type: —
Full Bathrooms: 6
Bathroom Amenities: Whirlpool,Separate Shower,Double Sink
Bathroom in Basement: 1
Rooms: —
Basement Description: Finished,Rec/Family Area,Storage Space
Other Specifics
| 2 | |
| — | |
| Brick | |
| — | |
| — | |
| 70X210 | |
| — | |
| — | |
| — | |
| — | |
| Not in DB | |
| — | |
| — | |
| — | |
| — |
Tax History
| Year | Property Taxes |
|---|---|
| 2008 | $10,982 |
| 2024 | $27,143 |
Contact Agent
Nearby Similar Homes
Contact Agent
Listing Provided By
Jameson Sotheby's International Realty









