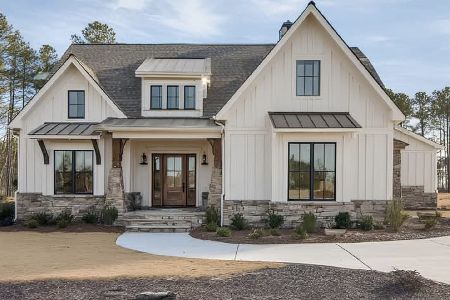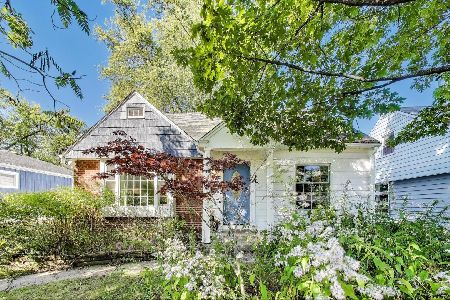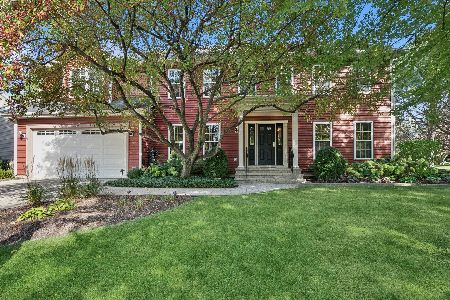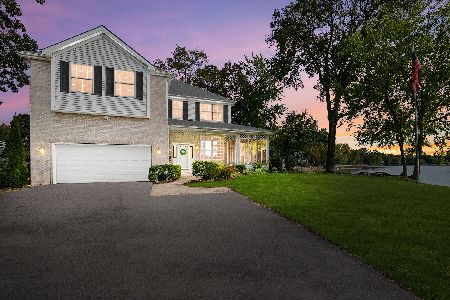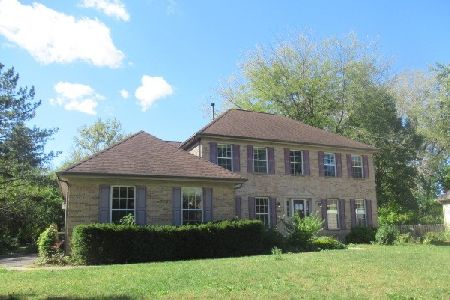122 Hillside Avenue, Grayslake, Illinois 60030
$359,000
|
Sold
|
|
| Status: | Closed |
| Sqft: | 3,150 |
| Cost/Sqft: | $117 |
| Beds: | 4 |
| Baths: | 3 |
| Year Built: | 1952 |
| Property Taxes: | $15,198 |
| Days On Market: | 2084 |
| Lot Size: | 0,44 |
Description
This gorgeous 4 bed, 3 bathroom home features huge bedrooms, a dreamy kitchen, and almost 1/2 acre lot. On the first floor, cuddle in the living room with fireplace or host amazing parties in the dining room and farmhouse style kitchen with stainless steel appliances. The first floor bedroom and full bathroom are perfect for guests! Upstairs, the 3 bedrooms are huge and the 2 bathrooms are gorgeous and remodeled! The master suite has 2 closets, a sitting area, and a bathroom with gorgeous whirlpool tub and separate shower. The loft area is a great second living space with its private balcony overlooking the backyard. The heated garage with large workshop is unbelievable with 3 doors (one oversized) to hold your cars, boats, rv, or monster truck! One year old pool with new decking in the backyard is perfect for summer. All new plumbing, electrical, roof, siding, floors, molding, paint, windows, washer/dryer. The fenced yard has room to explore and downtown Grayslake is down the street.
Property Specifics
| Single Family | |
| — | |
| — | |
| 1952 | |
| None | |
| CUSTOM | |
| No | |
| 0.44 |
| Lake | |
| — | |
| 0 / Not Applicable | |
| None | |
| Public | |
| Public Sewer | |
| 10641803 | |
| 06272020190000 |
Nearby Schools
| NAME: | DISTRICT: | DISTANCE: | |
|---|---|---|---|
|
Grade School
Woodview School |
46 | — | |
|
Middle School
Grayslake Middle School |
46 | Not in DB | |
|
High School
Grayslake Central High School |
127 | Not in DB | |
Property History
| DATE: | EVENT: | PRICE: | SOURCE: |
|---|---|---|---|
| 29 May, 2020 | Sold | $359,000 | MRED MLS |
| 16 Apr, 2020 | Under contract | $369,000 | MRED MLS |
| — | Last price change | $375,000 | MRED MLS |
| 19 Feb, 2020 | Listed for sale | $375,000 | MRED MLS |
Room Specifics
Total Bedrooms: 4
Bedrooms Above Ground: 4
Bedrooms Below Ground: 0
Dimensions: —
Floor Type: Carpet
Dimensions: —
Floor Type: Carpet
Dimensions: —
Floor Type: Hardwood
Full Bathrooms: 3
Bathroom Amenities: Whirlpool,Separate Shower,Double Sink
Bathroom in Basement: 0
Rooms: Loft,Foyer
Basement Description: Crawl
Other Specifics
| 3.5 | |
| — | |
| Concrete | |
| Balcony, Porch, Storms/Screens | |
| — | |
| 75 X 261 | |
| — | |
| Full | |
| Vaulted/Cathedral Ceilings, Hardwood Floors, First Floor Bedroom, In-Law Arrangement, First Floor Laundry, First Floor Full Bath | |
| Double Oven, Microwave, Dishwasher, Refrigerator, Washer, Dryer, Disposal, Stainless Steel Appliance(s), Cooktop | |
| Not in DB | |
| Street Lights, Street Paved | |
| — | |
| — | |
| Gas Log |
Tax History
| Year | Property Taxes |
|---|---|
| 2020 | $15,198 |
Contact Agent
Nearby Similar Homes
Nearby Sold Comparables
Contact Agent
Listing Provided By
@properties

