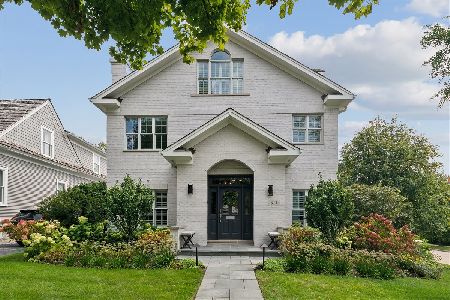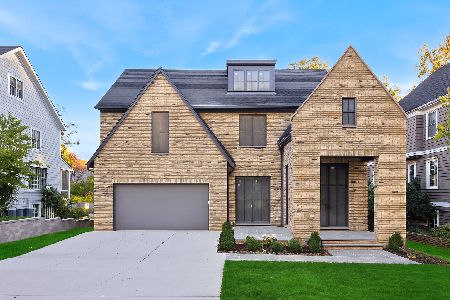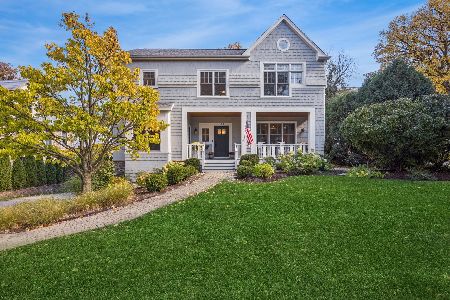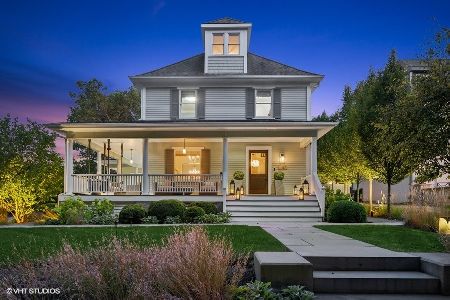122 Maumell Street, Hinsdale, Illinois 60521
$860,000
|
Sold
|
|
| Status: | Closed |
| Sqft: | 3,600 |
| Cost/Sqft: | $264 |
| Beds: | 5 |
| Baths: | 5 |
| Year Built: | — |
| Property Taxes: | $17,846 |
| Days On Market: | 1831 |
| Lot Size: | 0,27 |
Description
Character and charm in Hinsdale - it's heritage shines through to every sunfilled corner. Classic and modern, new life was breathed in to rival today's flow, function and style. Completely renovated with a unique floor plan, newer kitchen with Atrium breakfast room, expansive family room and 5 bedrooms all on the 2nd floor including a luxurious master suite with private back-stairway entrance. Fabulous 2nd floor home office or home classroom space with built in desk and cubbies. Space for everyone and every lifestyle. Did we mention the outstanding outdoor spaces with fully fenced yard, gorgeous patio and built-in grill and firepit? Even more to covet is The Lane School & the new Hinsdale Middle School location and walking distance to town and train. This is a one of a kind... Don't miss out!!
Property Specifics
| Single Family | |
| — | |
| Farmhouse | |
| — | |
| Full | |
| — | |
| No | |
| 0.27 |
| Du Page | |
| — | |
| 0 / Not Applicable | |
| None | |
| Lake Michigan | |
| Public Sewer | |
| 11003626 | |
| 0901204005 |
Nearby Schools
| NAME: | DISTRICT: | DISTANCE: | |
|---|---|---|---|
|
Grade School
The Lane Elementary School |
181 | — | |
|
Middle School
Hinsdale Middle School |
181 | Not in DB | |
|
High School
Hinsdale Central High School |
86 | Not in DB | |
Property History
| DATE: | EVENT: | PRICE: | SOURCE: |
|---|---|---|---|
| 30 Sep, 2008 | Sold | $1,030,000 | MRED MLS |
| 13 Aug, 2008 | Under contract | $1,150,000 | MRED MLS |
| 16 Jul, 2008 | Listed for sale | $1,150,000 | MRED MLS |
| 4 Oct, 2021 | Sold | $860,000 | MRED MLS |
| 20 Aug, 2021 | Under contract | $949,000 | MRED MLS |
| — | Last price change | $999,000 | MRED MLS |
| 25 Feb, 2021 | Listed for sale | $1,050,000 | MRED MLS |
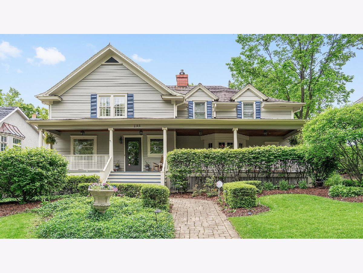
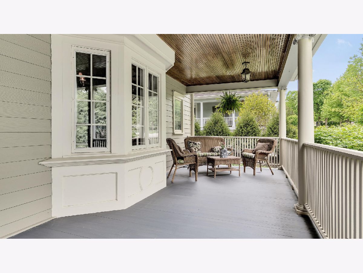
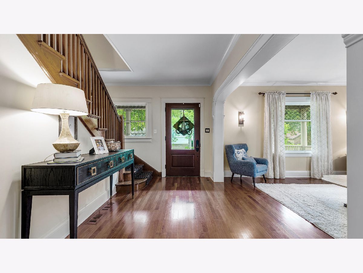
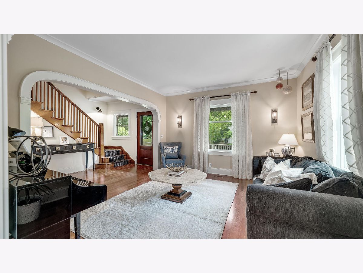
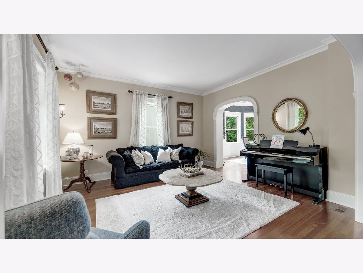
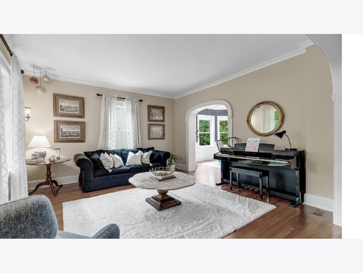
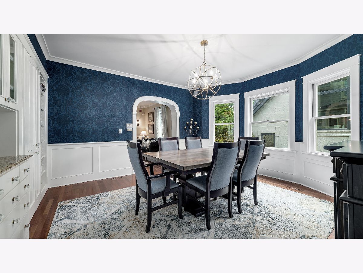
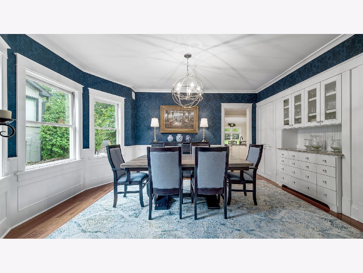
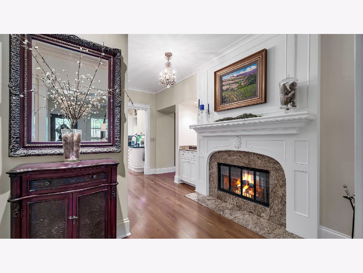
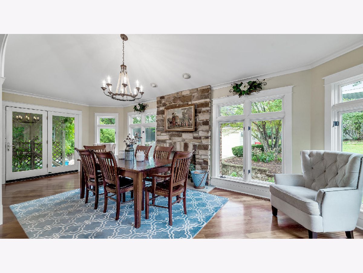
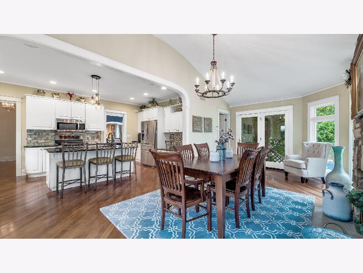
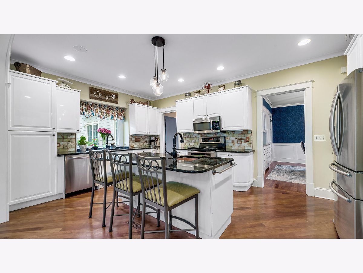
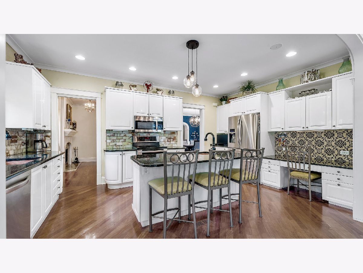
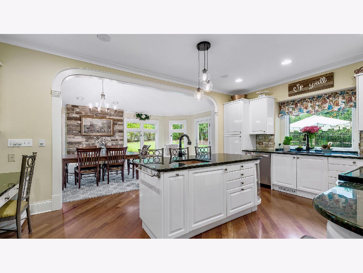
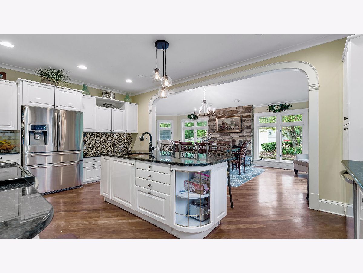
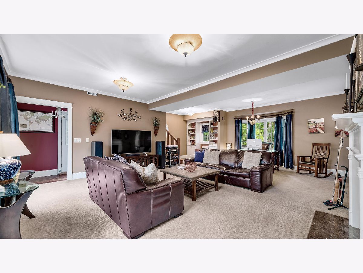
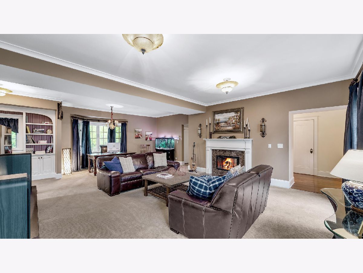
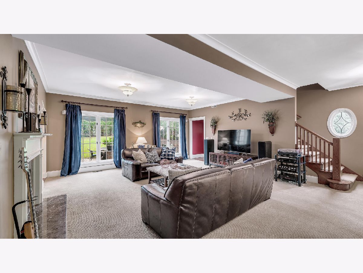
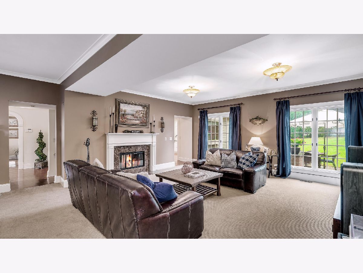
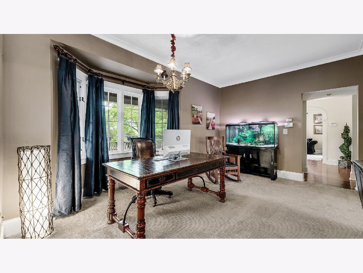
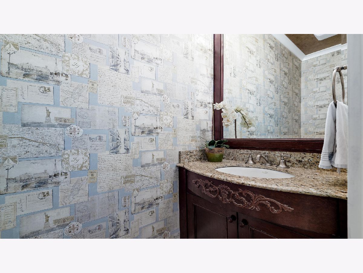
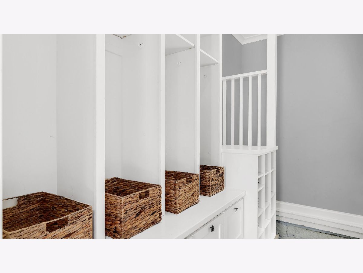
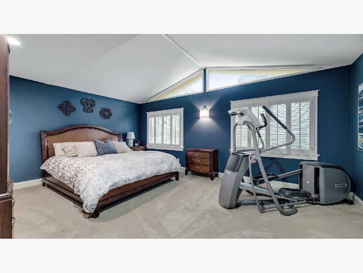
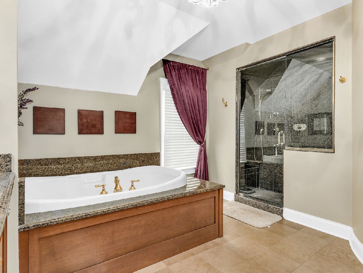
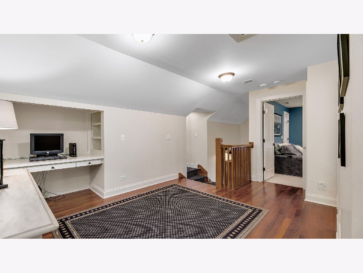
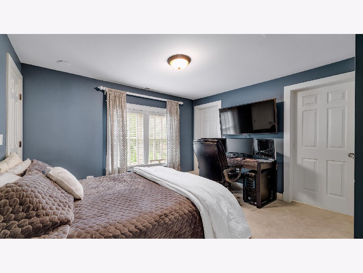
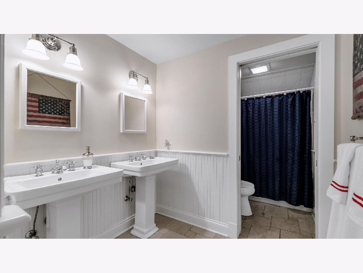
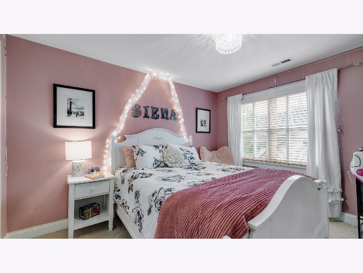
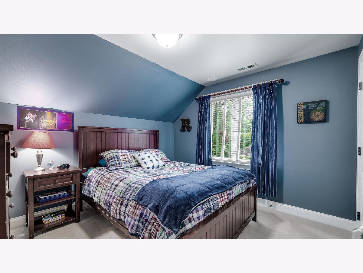
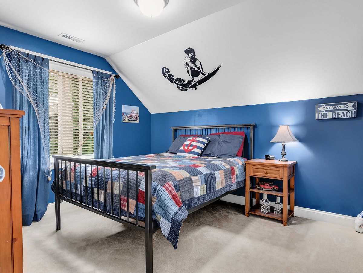
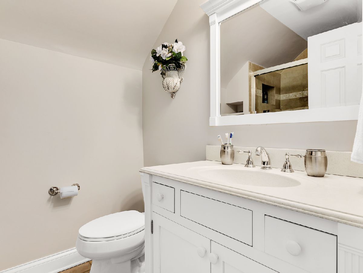
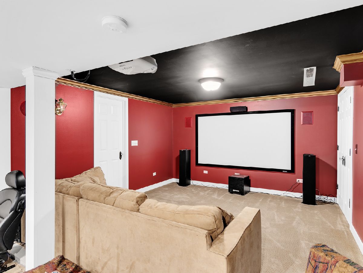
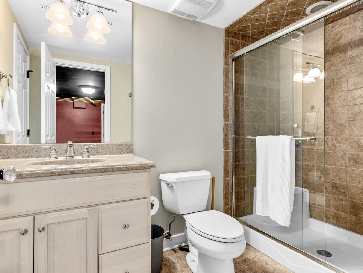
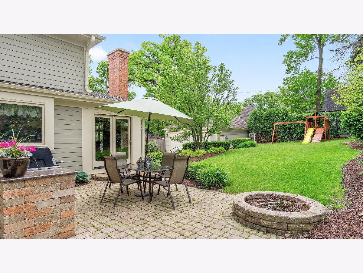
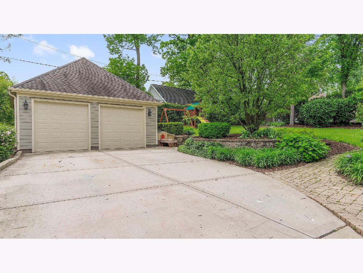
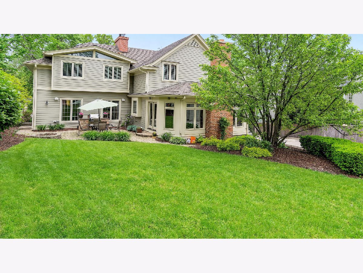
Room Specifics
Total Bedrooms: 5
Bedrooms Above Ground: 5
Bedrooms Below Ground: 0
Dimensions: —
Floor Type: Carpet
Dimensions: —
Floor Type: Carpet
Dimensions: —
Floor Type: Carpet
Dimensions: —
Floor Type: —
Full Bathrooms: 5
Bathroom Amenities: Whirlpool,Separate Shower,Steam Shower,Double Sink
Bathroom in Basement: 1
Rooms: Bedroom 5,Breakfast Room,Theatre Room
Basement Description: Partially Finished
Other Specifics
| 2.5 | |
| — | |
| Concrete | |
| Patio, Porch, Brick Paver Patio, Outdoor Grill | |
| Fenced Yard,Landscaped | |
| 75 X 157.50 | |
| — | |
| Full | |
| Second Floor Laundry | |
| Double Oven, Range, Microwave, Dishwasher, High End Refrigerator, Washer, Dryer, Disposal, Trash Compactor, Stainless Steel Appliance(s) | |
| Not in DB | |
| Park, Pool, Tennis Court(s), Curbs, Sidewalks, Street Paved | |
| — | |
| — | |
| Double Sided, Wood Burning, Gas Log, Gas Starter |
Tax History
| Year | Property Taxes |
|---|---|
| 2008 | $16,765 |
| 2021 | $17,846 |
Contact Agent
Nearby Similar Homes
Nearby Sold Comparables
Contact Agent
Listing Provided By
Jameson Sotheby's International Realty



