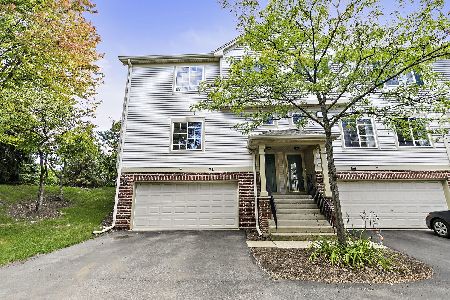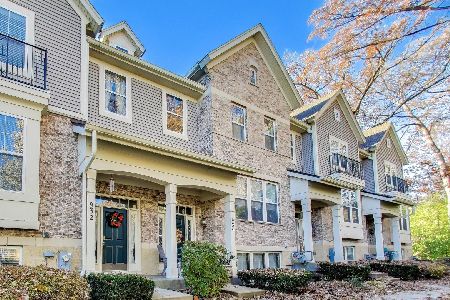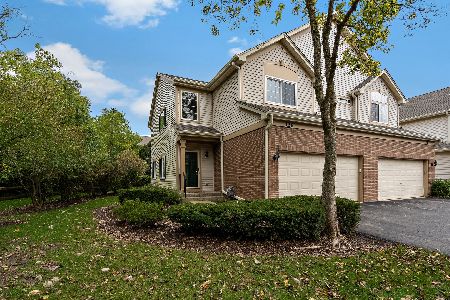122 Southwicke Drive, Streamwood, Illinois 60107
$153,500
|
Sold
|
|
| Status: | Closed |
| Sqft: | 1,500 |
| Cost/Sqft: | $100 |
| Beds: | 3 |
| Baths: | 2 |
| Year Built: | 2000 |
| Property Taxes: | $4,569 |
| Days On Market: | 2771 |
| Lot Size: | 0,00 |
Description
SHORT SALE was approved at 159,900 based on FANNIE MAE appraisal. Hurry, and bring in an offer, it should go reasonably quickly. Sunny, large 2nd floor unit just waiting for your finishes. Open floor plan with cathedral ceilings, separate living and dining room, fireplace, private master bedroom with large bathroom and so much more. 3 large bedrooms and 2 full bathrooms, garage access from unit. Laundry in unit, Balcony off back of unit overlooks courtyard. Unit is in need of carpet, paint and refinishing of hardwood floors. Working with short sale team and experienced attorney.No FHA or VA loans, no home to sell contingencies. Please allow time for approval(120 days). Complex has reached its rental cap so unit will not be rentable.
Property Specifics
| Condos/Townhomes | |
| 2 | |
| — | |
| 2000 | |
| None | |
| BRIGHTON-2ND FLOOR RANCH | |
| No | |
| — |
| Cook | |
| Southwicke | |
| 198 / Monthly | |
| Parking,Insurance,Exterior Maintenance,Lawn Care,Scavenger,Snow Removal | |
| Public | |
| Public Sewer | |
| 09947274 | |
| 06282030621099 |
Nearby Schools
| NAME: | DISTRICT: | DISTANCE: | |
|---|---|---|---|
|
Middle School
Canton Middle School |
46 | Not in DB | |
|
High School
Streamwood High School |
46 | Not in DB | |
Property History
| DATE: | EVENT: | PRICE: | SOURCE: |
|---|---|---|---|
| 12 Dec, 2018 | Sold | $153,500 | MRED MLS |
| 27 Sep, 2018 | Under contract | $150,000 | MRED MLS |
| — | Last price change | $159,900 | MRED MLS |
| 11 May, 2018 | Listed for sale | $174,900 | MRED MLS |
| 21 Dec, 2022 | Sold | $248,000 | MRED MLS |
| 15 Dec, 2022 | Under contract | $249,000 | MRED MLS |
| 23 Aug, 2022 | Listed for sale | $249,000 | MRED MLS |
Room Specifics
Total Bedrooms: 3
Bedrooms Above Ground: 3
Bedrooms Below Ground: 0
Dimensions: —
Floor Type: Carpet
Dimensions: —
Floor Type: Carpet
Full Bathrooms: 2
Bathroom Amenities: Separate Shower,Double Sink,Soaking Tub
Bathroom in Basement: 0
Rooms: Foyer
Basement Description: None
Other Specifics
| 2 | |
| — | |
| Asphalt | |
| Balcony | |
| Common Grounds,Cul-De-Sac,Landscaped | |
| COMMON | |
| — | |
| Full | |
| Vaulted/Cathedral Ceilings, Hardwood Floors, Laundry Hook-Up in Unit | |
| Range, Dishwasher, Refrigerator, Washer, Dryer, Disposal, Range Hood | |
| Not in DB | |
| — | |
| — | |
| Park | |
| Gas Log |
Tax History
| Year | Property Taxes |
|---|---|
| 2018 | $4,569 |
| 2022 | $5,410 |
Contact Agent
Nearby Similar Homes
Nearby Sold Comparables
Contact Agent
Listing Provided By
Baird & Warner











