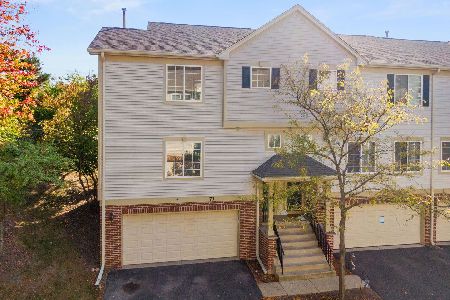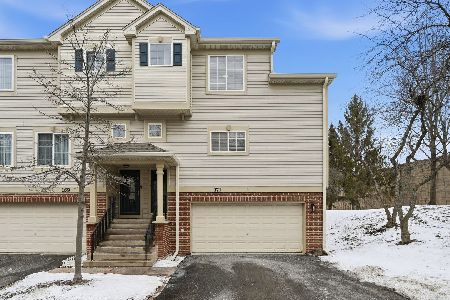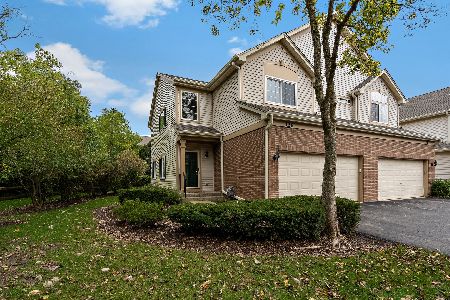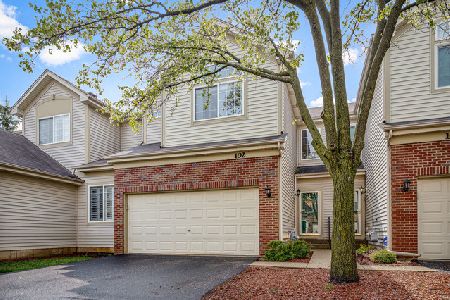124 Southwicke Drive, Streamwood, Illinois 60107
$230,000
|
Sold
|
|
| Status: | Closed |
| Sqft: | 1,680 |
| Cost/Sqft: | $137 |
| Beds: | 3 |
| Baths: | 3 |
| Year Built: | 2001 |
| Property Taxes: | $3,726 |
| Days On Market: | 2890 |
| Lot Size: | 0,00 |
Description
Welcome to this immaculately maintained and updated townhouse with easy access to highways! Inviting 2 story foyer leads you to living area w/fireplace. Recessed lighting, laminate floors and more! Dining area overlooks the backyard. Large kitchen w/granite counters & backsplash, all stainless appliances, recessed lighting, pantry & more! Master suite features walk in closet, vaulted ceiling and attached deluxe bath. Secondary bedrooms w/natural lighting, ample closet space. Both bathrooms remodeled in Fall 2017. Full finished basement. Great for kids or entertaining! 2nd floor laundry! Freshly painted, updated light fixtures & easy access to highways & shopping makes this a great buy! Move in ready! Bartlett train station within a short drive. One of the best in the Southwicke neighborhood. Welcome Home! Quick closing okay.
Property Specifics
| Condos/Townhomes | |
| 2 | |
| — | |
| 2001 | |
| Full | |
| DUNHAM | |
| No | |
| — |
| Cook | |
| Southwicke | |
| 161 / Monthly | |
| Insurance,Exterior Maintenance,Lawn Care,Snow Removal | |
| Lake Michigan | |
| Public Sewer | |
| 09866989 | |
| 06282030621098 |
Nearby Schools
| NAME: | DISTRICT: | DISTANCE: | |
|---|---|---|---|
|
Grade School
Hilltop Elementary School |
46 | — | |
|
High School
Streamwood High School |
46 | Not in DB | |
|
Alternate Elementary School
Canton Middle School |
— | Not in DB | |
Property History
| DATE: | EVENT: | PRICE: | SOURCE: |
|---|---|---|---|
| 25 Apr, 2018 | Sold | $230,000 | MRED MLS |
| 8 Mar, 2018 | Under contract | $229,900 | MRED MLS |
| 26 Feb, 2018 | Listed for sale | $229,900 | MRED MLS |
Room Specifics
Total Bedrooms: 3
Bedrooms Above Ground: 3
Bedrooms Below Ground: 0
Dimensions: —
Floor Type: Carpet
Dimensions: —
Floor Type: Carpet
Full Bathrooms: 3
Bathroom Amenities: Soaking Tub
Bathroom in Basement: 0
Rooms: Recreation Room
Basement Description: Finished
Other Specifics
| 2 | |
| Concrete Perimeter | |
| Asphalt | |
| Storms/Screens, Cable Access | |
| Common Grounds | |
| COMMON | |
| — | |
| Full | |
| Vaulted/Cathedral Ceilings, Wood Laminate Floors, Second Floor Laundry | |
| Range, Microwave, Dishwasher, Refrigerator, Washer, Dryer, Disposal, Stainless Steel Appliance(s) | |
| Not in DB | |
| — | |
| — | |
| Park | |
| Wood Burning, Gas Log, Gas Starter |
Tax History
| Year | Property Taxes |
|---|---|
| 2018 | $3,726 |
Contact Agent
Nearby Similar Homes
Nearby Sold Comparables
Contact Agent
Listing Provided By
RE/MAX Professionals Select











