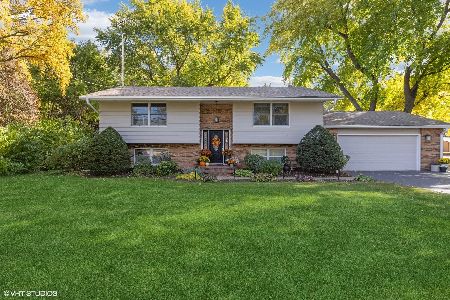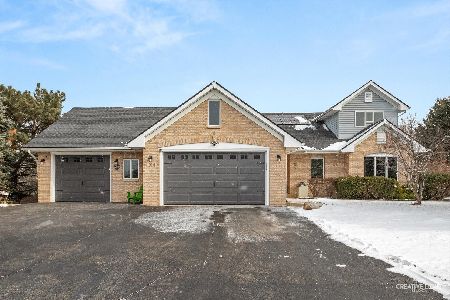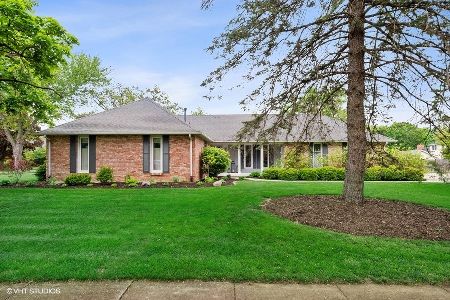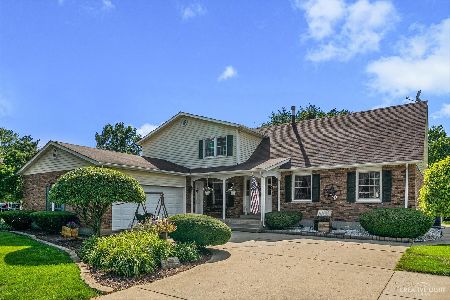122 Strawberry Lane, Yorkville, Illinois 60560
$325,000
|
Sold
|
|
| Status: | Closed |
| Sqft: | 3,045 |
| Cost/Sqft: | $110 |
| Beds: | 4 |
| Baths: | 3 |
| Year Built: | 1976 |
| Property Taxes: | $8,298 |
| Days On Market: | 2428 |
| Lot Size: | 0,42 |
Description
Absolutely charming! From the outstanding curb appeal to the oversized wooded lot to the beautifully updated interior, this custom built brick & cedar home is a WOW! Rare first floor master suite includes fireplace w/gas logs, hardwood floors, walk in closet & private bath w/whirlpool tub & separate shower. Custom cabinets & newer stainless appliances define the kitchen that overlooks the family room. The delightful beamed family room features a show stopper fireplace, hardwood floors & opens to the vaulted, skylit sun room! The lovely, large living room is adjacent to a dramatic dining room that features new wainscoting. There's even a huge 1st floor den/5th bedroom w/closet! The 2nd floor offers 3 large bedrooms & a full bath.Sunny first floor laundry!Custom brick paver patio w/twinkly lights is an oasis amid the landscaped gardens & mature trees.Fresh paint, new carpet & lighting!Friendly sought-after neighborhood in excellent north side Yorkville location is near shops & highways.
Property Specifics
| Single Family | |
| — | |
| Cape Cod | |
| 1976 | |
| Partial | |
| CUSTOM CAPE COD | |
| No | |
| 0.42 |
| Kendall | |
| Countryside | |
| 0 / Not Applicable | |
| None | |
| Public | |
| Public Sewer | |
| 10412903 | |
| 0220477001 |
Property History
| DATE: | EVENT: | PRICE: | SOURCE: |
|---|---|---|---|
| 8 May, 2013 | Sold | $215,000 | MRED MLS |
| 13 Apr, 2013 | Under contract | $239,900 | MRED MLS |
| — | Last price change | $259,900 | MRED MLS |
| 10 Sep, 2012 | Listed for sale | $274,900 | MRED MLS |
| 10 Oct, 2019 | Sold | $325,000 | MRED MLS |
| 20 Jul, 2019 | Under contract | $334,500 | MRED MLS |
| 11 Jun, 2019 | Listed for sale | $334,500 | MRED MLS |
Room Specifics
Total Bedrooms: 4
Bedrooms Above Ground: 4
Bedrooms Below Ground: 0
Dimensions: —
Floor Type: Carpet
Dimensions: —
Floor Type: Carpet
Dimensions: —
Floor Type: Carpet
Full Bathrooms: 3
Bathroom Amenities: Whirlpool,Separate Shower
Bathroom in Basement: 0
Rooms: Heated Sun Room,Den
Basement Description: Partially Finished,Crawl
Other Specifics
| 2.5 | |
| Concrete Perimeter | |
| Concrete | |
| Deck, Porch, Brick Paver Patio | |
| Corner Lot,Irregular Lot,Landscaped,Mature Trees | |
| 182X103X181X100 | |
| Unfinished | |
| Full | |
| Vaulted/Cathedral Ceilings, Skylight(s), Hardwood Floors, First Floor Bedroom, First Floor Laundry, First Floor Full Bath | |
| Range, Microwave, Dishwasher, Disposal, Range Hood | |
| Not in DB | |
| Sidewalks, Street Lights, Street Paved | |
| — | |
| — | |
| Wood Burning, Gas Log |
Tax History
| Year | Property Taxes |
|---|---|
| 2013 | $6,985 |
| 2019 | $8,298 |
Contact Agent
Nearby Similar Homes
Nearby Sold Comparables
Contact Agent
Listing Provided By
john greene, Realtor









