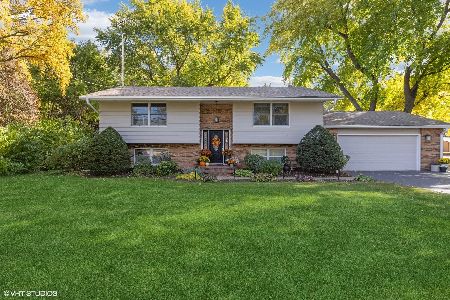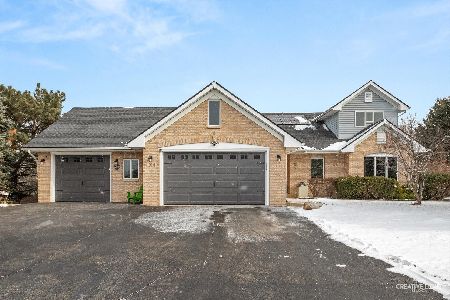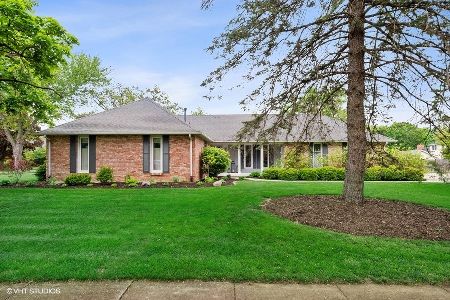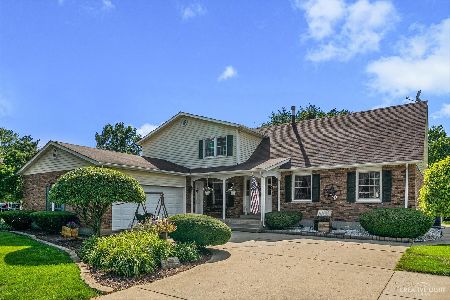122 Strawberry Lane, Yorkville, Illinois 60560
$215,000
|
Sold
|
|
| Status: | Closed |
| Sqft: | 2,664 |
| Cost/Sqft: | $90 |
| Beds: | 5 |
| Baths: | 3 |
| Year Built: | 1975 |
| Property Taxes: | $6,985 |
| Days On Market: | 4893 |
| Lot Size: | 0,42 |
Description
Charming custom built home w/2600+ sq.ft. 1st Flr Mstr Suite inc. fireplace, whpool tub, sep showr. Cust cabinets make the step saver kitchen a dream! Built-ins flank a brk FP in beamed fam rm w/pegged oak floors.1st Flr den/5th bedroom. 3 Lg BR's & full bath up. Inviting sunroom/beautifully landscaped garden w/mature trees. Oversize 2.5 car side load garage w/lots of parking for expansion. Finished basement rec room
Property Specifics
| Single Family | |
| — | |
| Cape Cod | |
| 1975 | |
| Partial | |
| — | |
| No | |
| 0.42 |
| Kendall | |
| Countryside | |
| 0 / Not Applicable | |
| None | |
| Public | |
| Public Sewer | |
| 08157764 | |
| 0220477001 |
Nearby Schools
| NAME: | DISTRICT: | DISTANCE: | |
|---|---|---|---|
|
High School
Yorkville High School |
115 | Not in DB | |
Property History
| DATE: | EVENT: | PRICE: | SOURCE: |
|---|---|---|---|
| 8 May, 2013 | Sold | $215,000 | MRED MLS |
| 13 Apr, 2013 | Under contract | $239,900 | MRED MLS |
| — | Last price change | $259,900 | MRED MLS |
| 10 Sep, 2012 | Listed for sale | $274,900 | MRED MLS |
| 10 Oct, 2019 | Sold | $325,000 | MRED MLS |
| 20 Jul, 2019 | Under contract | $334,500 | MRED MLS |
| 11 Jun, 2019 | Listed for sale | $334,500 | MRED MLS |
Room Specifics
Total Bedrooms: 5
Bedrooms Above Ground: 5
Bedrooms Below Ground: 0
Dimensions: —
Floor Type: Carpet
Dimensions: —
Floor Type: Carpet
Dimensions: —
Floor Type: Carpet
Dimensions: —
Floor Type: —
Full Bathrooms: 3
Bathroom Amenities: Whirlpool,Separate Shower
Bathroom in Basement: 0
Rooms: Bedroom 5,Recreation Room,Heated Sun Room
Basement Description: Partially Finished,Crawl
Other Specifics
| 2.5 | |
| Block,Concrete Perimeter | |
| Concrete | |
| Deck, Porch, Brick Paver Patio | |
| Corner Lot,Irregular Lot,Landscaped,Wooded | |
| 182X103X181X100 | |
| Unfinished | |
| Full | |
| Vaulted/Cathedral Ceilings, Skylight(s), First Floor Bedroom, In-Law Arrangement, First Floor Laundry, First Floor Full Bath | |
| Range, Dishwasher, Refrigerator, Disposal | |
| Not in DB | |
| Sidewalks, Street Lights, Street Paved | |
| — | |
| — | |
| — |
Tax History
| Year | Property Taxes |
|---|---|
| 2013 | $6,985 |
| 2019 | $8,298 |
Contact Agent
Nearby Similar Homes
Nearby Sold Comparables
Contact Agent
Listing Provided By
Coldwell Banker The Real Estate Group









