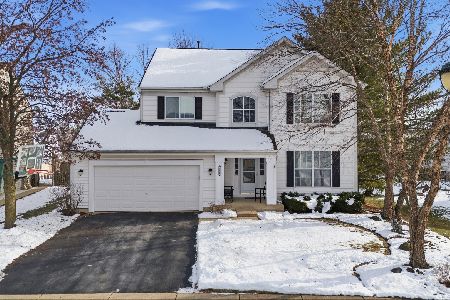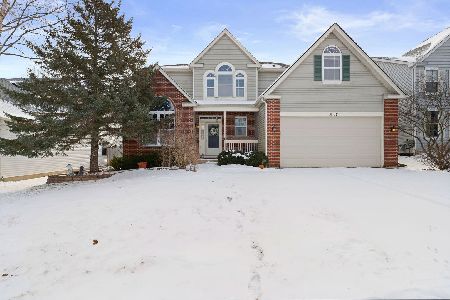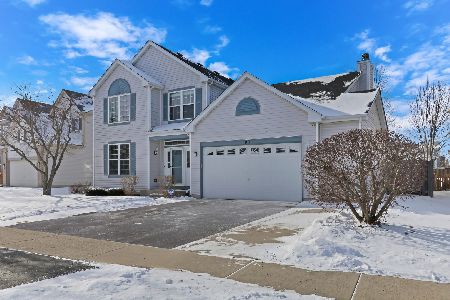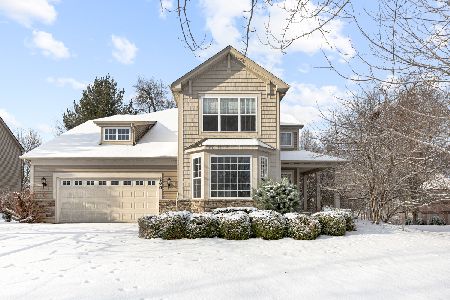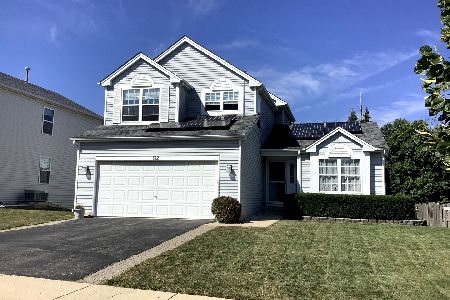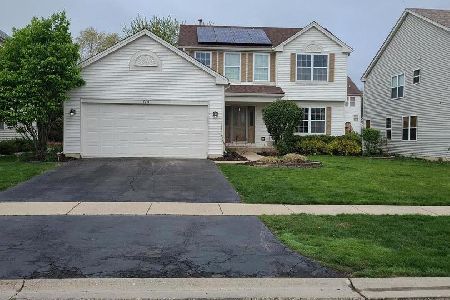122 Waterford Drive, Round Lake, Illinois 60073
$264,900
|
Sold
|
|
| Status: | Closed |
| Sqft: | 2,370 |
| Cost/Sqft: | $112 |
| Beds: | 4 |
| Baths: | 3 |
| Year Built: | 2001 |
| Property Taxes: | $7,880 |
| Days On Market: | 2524 |
| Lot Size: | 0,16 |
Description
Stunning Home Just Waiting For You In The Quiet Community Of Valley Lakes! Greet Your Guests With Gleaming Hardwood Flooring Covering The Entire Main and Second Level, Pristine Formal Living and Dining With A Pottery Barn Flair, Gourmet Kitchen For The Chef In Your Party With Plenty Of Cabinet and Counter Space With Brand New Stainless Steel Appliances and Breakfast Bar! Retreat To The Back Of The House With Bonus Family Area And Views Of Your Spacious Backyard Which Backs To No Other Houses! Follow The Oak Railings Upstairs And Find Your Oversized Owner's Suite With Drive In Closet, Loft For Office Or Study, And Enough Private Space For Everyone. As If That Was Not Enough, Enter Your Finished English Basement With Natural Light Pouring In, Additional Space For A Media Room, Game Room, And Extended Family Area! With Parks Within Footsteps Of This Home, Metra Line Close, And Brand New Shopping Being Built On Route 120/ Route 12, This Home Will Not Last! Set Your Appointment Today!
Property Specifics
| Single Family | |
| — | |
| Colonial | |
| 2001 | |
| Full | |
| FAIRMONT | |
| No | |
| 0.16 |
| Lake | |
| Valley Lakes | |
| 70 / Quarterly | |
| Other | |
| Public | |
| Public Sewer | |
| 10280848 | |
| 05253010170000 |
Nearby Schools
| NAME: | DISTRICT: | DISTANCE: | |
|---|---|---|---|
|
Grade School
Big Hollow Elementary School |
38 | — | |
|
Middle School
Big Hollow School |
38 | Not in DB | |
|
High School
Grant Community High School |
124 | Not in DB | |
Property History
| DATE: | EVENT: | PRICE: | SOURCE: |
|---|---|---|---|
| 24 Apr, 2019 | Sold | $264,900 | MRED MLS |
| 4 Mar, 2019 | Under contract | $264,900 | MRED MLS |
| 1 Mar, 2019 | Listed for sale | $264,900 | MRED MLS |
Room Specifics
Total Bedrooms: 4
Bedrooms Above Ground: 4
Bedrooms Below Ground: 0
Dimensions: —
Floor Type: Hardwood
Dimensions: —
Floor Type: Hardwood
Dimensions: —
Floor Type: Hardwood
Full Bathrooms: 3
Bathroom Amenities: —
Bathroom in Basement: 0
Rooms: Loft,Breakfast Room,Recreation Room,Game Room
Basement Description: Finished
Other Specifics
| 2 | |
| Concrete Perimeter | |
| Asphalt | |
| Patio, Storms/Screens | |
| Landscaped | |
| 122X60 | |
| — | |
| Full | |
| Hardwood Floors, Walk-In Closet(s) | |
| Range, Microwave, Dishwasher, Refrigerator, Washer, Dryer, Disposal | |
| Not in DB | |
| Water Rights, Sidewalks, Street Lights, Street Paved | |
| — | |
| — | |
| — |
Tax History
| Year | Property Taxes |
|---|---|
| 2019 | $7,880 |
Contact Agent
Nearby Similar Homes
Nearby Sold Comparables
Contact Agent
Listing Provided By
RE/MAX Center

