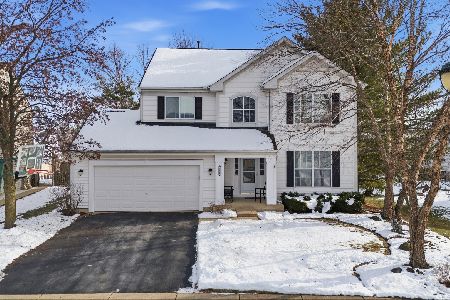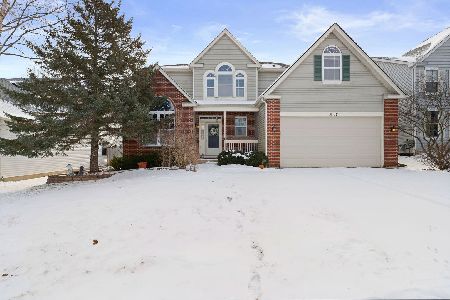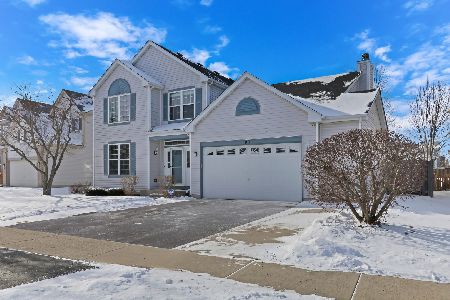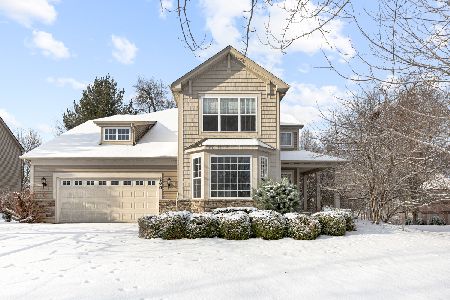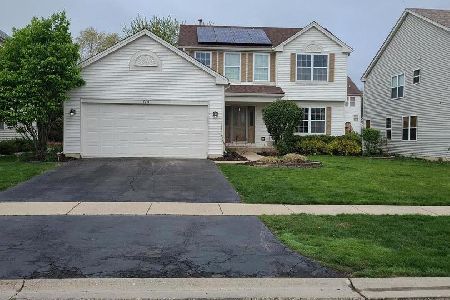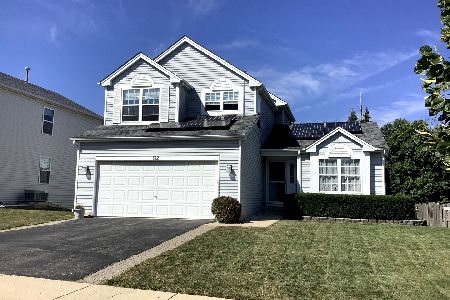124 Savannah Parkway, Round Lake, Illinois 60073
$279,900
|
Sold
|
|
| Status: | Closed |
| Sqft: | 4,089 |
| Cost/Sqft: | $68 |
| Beds: | 5 |
| Baths: | 4 |
| Year Built: | 2002 |
| Property Taxes: | $8,949 |
| Days On Market: | 2521 |
| Lot Size: | 0,20 |
Description
Stunning 5br Valley Lakes home features 4089 sq ft of finished space including home theater room! Spacious feel starts with the dramatic 2 story entry, open staircase and loft! Huge kitchen has expansive granite counters & is open to eating area, big family rm and sep dining room! 1st flr also features large private office & laundry/mud rm with top of the line washer/dryer. Upstairs double doors lead to beautiful master suite with 2 walk in closets, and spa bath with soaker tub & sep shower! 4 more generous size brs, 3 with walk-in closets! The finished basement is amazing! The home theater, pool & game tables and workout rm equipment all available. Basement also features awesome kids playroom, a full bath and tons of storage! Energy efficient 3 zoned heating & cooling, tankless h2o htr, & air purifier are among the many upgrades! Close to park & Millennium Trail bike path! Must see to appreciate the size and amenities!
Property Specifics
| Single Family | |
| — | |
| — | |
| 2002 | |
| Full | |
| RIDGEWOOD | |
| No | |
| 0.2 |
| Lake | |
| Valley Lakes | |
| 330 / Annual | |
| None | |
| Lake Michigan | |
| Public Sewer, Sewer-Storm | |
| 10296404 | |
| 05253030090000 |
Nearby Schools
| NAME: | DISTRICT: | DISTANCE: | |
|---|---|---|---|
|
Grade School
Big Hollow Elementary School |
38 | — | |
|
Middle School
Big Hollow School |
38 | Not in DB | |
|
High School
Grant Community High School |
124 | Not in DB | |
Property History
| DATE: | EVENT: | PRICE: | SOURCE: |
|---|---|---|---|
| 18 Apr, 2019 | Sold | $279,900 | MRED MLS |
| 18 Mar, 2019 | Under contract | $279,900 | MRED MLS |
| — | Last price change | $284,900 | MRED MLS |
| 4 Mar, 2019 | Listed for sale | $284,900 | MRED MLS |
Room Specifics
Total Bedrooms: 5
Bedrooms Above Ground: 5
Bedrooms Below Ground: 0
Dimensions: —
Floor Type: Hardwood
Dimensions: —
Floor Type: Hardwood
Dimensions: —
Floor Type: Hardwood
Dimensions: —
Floor Type: —
Full Bathrooms: 4
Bathroom Amenities: Separate Shower,Garden Tub,Soaking Tub
Bathroom in Basement: 1
Rooms: Bedroom 5,Eating Area,Den,Play Room,Game Room,Exercise Room,Theatre Room
Basement Description: Finished
Other Specifics
| 2 | |
| — | |
| Asphalt | |
| Patio, Storms/Screens | |
| Corner Lot,Landscaped | |
| 75 X 120 X 76 X 107 | |
| Pull Down Stair | |
| Full | |
| Vaulted/Cathedral Ceilings, Hardwood Floors, Wood Laminate Floors, First Floor Laundry | |
| Range, Microwave, Dishwasher, Refrigerator, Washer, Dryer, Disposal, Stainless Steel Appliance(s) | |
| Not in DB | |
| Sidewalks, Street Lights, Street Paved | |
| — | |
| — | |
| — |
Tax History
| Year | Property Taxes |
|---|---|
| 2019 | $8,949 |
Contact Agent
Nearby Similar Homes
Nearby Sold Comparables
Contact Agent
Listing Provided By
RE/MAX Showcase

