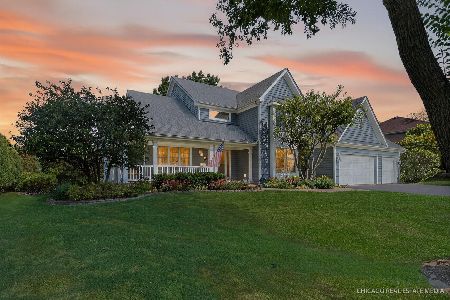1220 Dublin Court, Woodstock, Illinois 60098
$515,000
|
Sold
|
|
| Status: | Closed |
| Sqft: | 3,125 |
| Cost/Sqft: | $155 |
| Beds: | 5 |
| Baths: | 4 |
| Year Built: | 2003 |
| Property Taxes: | $10,908 |
| Days On Market: | 1397 |
| Lot Size: | 0,92 |
Description
This home is a showstopper in desirable Westwood Lakes neighborhood close to park and school. Walk in the front door to find beautifully finished hardwood throughout the main floor. The vaulted ceiling in the living room has stunning cathedral beam detail and a brick fireplace. Then you'll find the dream kitchen updated in 2020 with granite counters, tile backsplash and stainless appliances. The stove is a 60 inch Thermador that includes 6 burners and a griddle. The walk in pantry is a plus. The main floor also has a formal dining room and office with built-in shelves. A guest bedroom suite rounds out the 1st floor. There are 4 more bedrooms upstairs with new carpet throughout. The huge primary suite boasts extra sitting area with gas fireplace. The bathroom has jacuzzi tub, double vanities and walk in closet with extra attic space for more storage or convert to an even bigger closet. The 2nd bedroom is ensuite, bedrooms 3 and 4 share a Jack and Jill bathroom. The full basement will provide lots of storage, work area or potential living space. The 2 person sauna is included and there is a rough in for a bathroom as well. When the weather improves you'll love the deck and patio with firepit. The oversized lot has invisible dog fencing and a garden shed. The 3 car side load garage has brand new garage doors. Check additional information for more. No closings before May 20th.
Property Specifics
| Single Family | |
| — | |
| — | |
| 2003 | |
| — | |
| — | |
| No | |
| 0.92 |
| Mc Henry | |
| Westwood Lakes Estates | |
| 0 / Not Applicable | |
| — | |
| — | |
| — | |
| 11325964 | |
| 1212276040 |
Nearby Schools
| NAME: | DISTRICT: | DISTANCE: | |
|---|---|---|---|
|
Grade School
Westwood Elementary School |
200 | — | |
|
Middle School
Creekside Middle School |
200 | Not in DB | |
|
High School
Woodstock High School |
200 | Not in DB | |
Property History
| DATE: | EVENT: | PRICE: | SOURCE: |
|---|---|---|---|
| 15 Sep, 2010 | Sold | $315,000 | MRED MLS |
| 24 Jun, 2010 | Under contract | $325,000 | MRED MLS |
| — | Last price change | $349,000 | MRED MLS |
| 1 Mar, 2010 | Listed for sale | $425,000 | MRED MLS |
| 20 May, 2022 | Sold | $515,000 | MRED MLS |
| 28 Feb, 2022 | Under contract | $485,000 | MRED MLS |
| 15 Feb, 2022 | Listed for sale | $485,000 | MRED MLS |
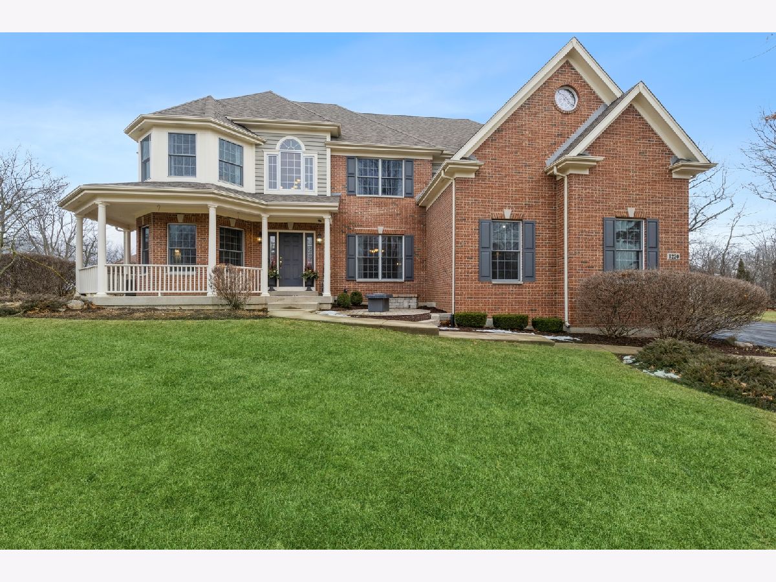

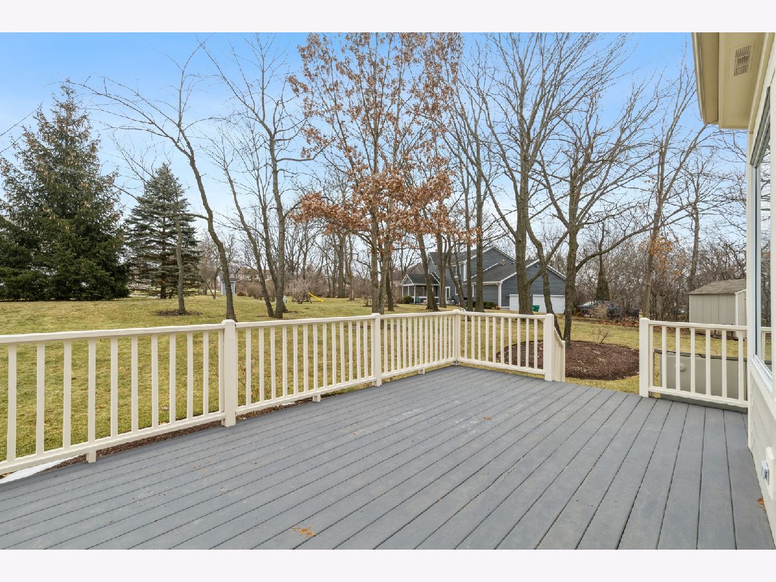



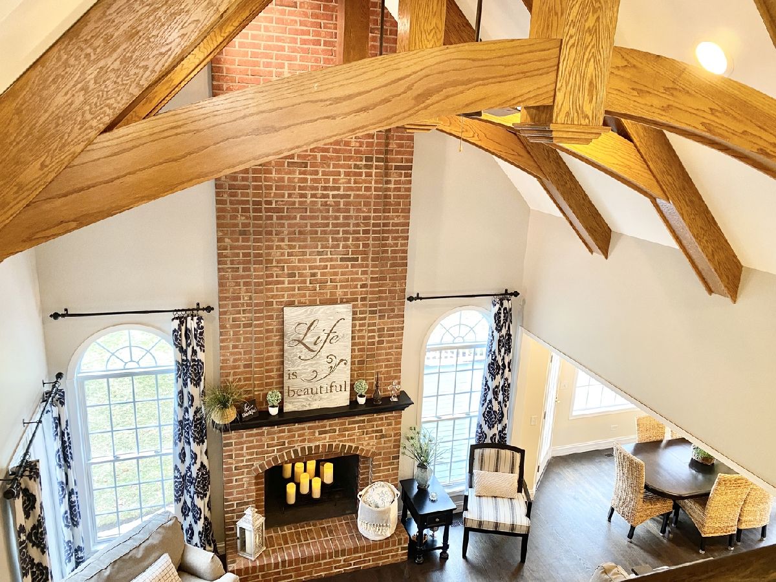
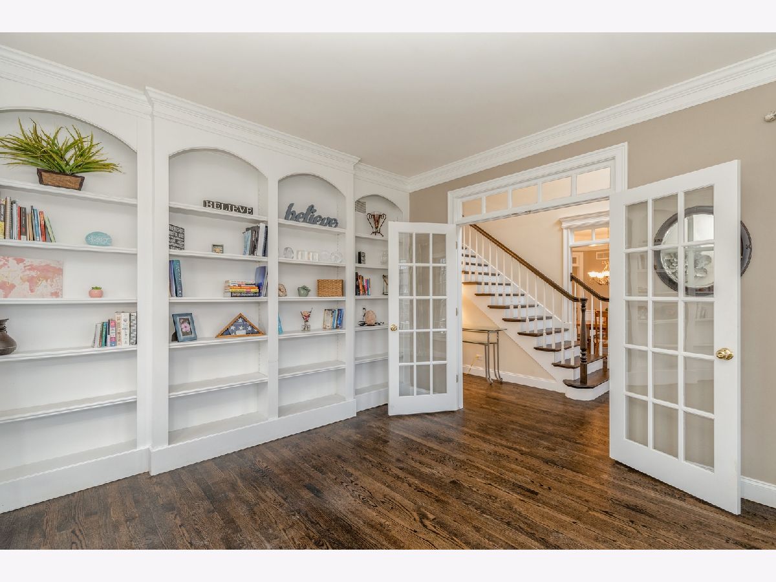
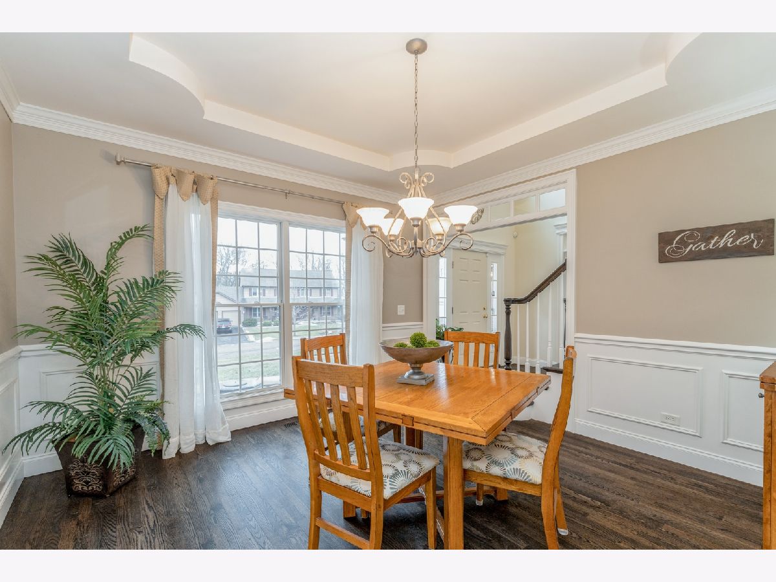











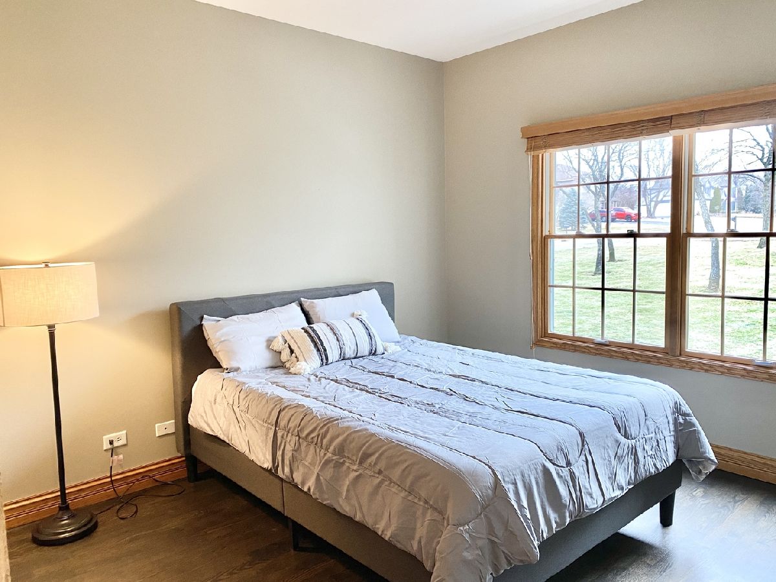



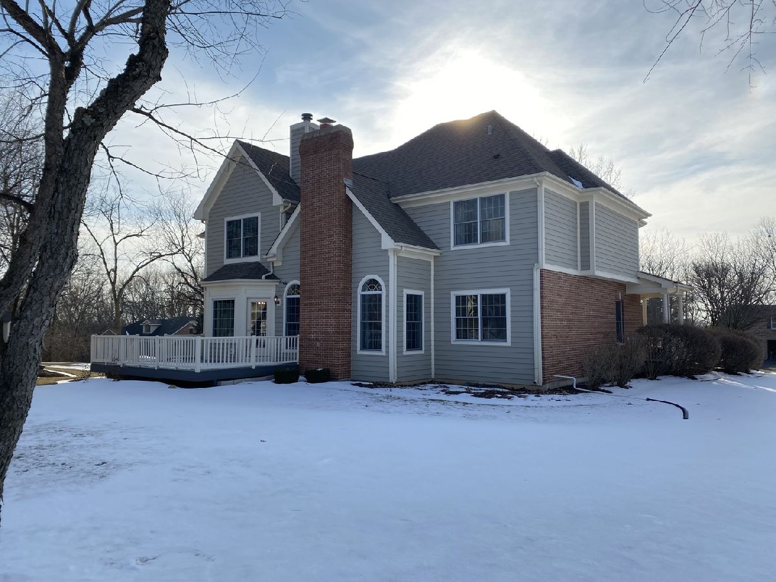
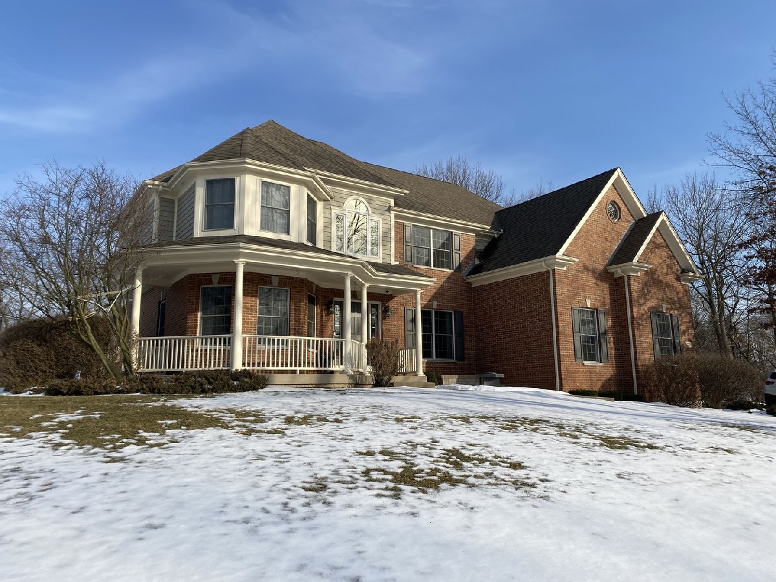
Room Specifics
Total Bedrooms: 5
Bedrooms Above Ground: 5
Bedrooms Below Ground: 0
Dimensions: —
Floor Type: —
Dimensions: —
Floor Type: —
Dimensions: —
Floor Type: —
Dimensions: —
Floor Type: —
Full Bathrooms: 4
Bathroom Amenities: Whirlpool,Separate Shower,Double Sink
Bathroom in Basement: 0
Rooms: —
Basement Description: Unfinished
Other Specifics
| 3 | |
| — | |
| Asphalt | |
| — | |
| — | |
| 254 X 42 X 150 X 124 X 176 | |
| — | |
| — | |
| — | |
| — | |
| Not in DB | |
| — | |
| — | |
| — | |
| — |
Tax History
| Year | Property Taxes |
|---|---|
| 2010 | $16,286 |
| 2022 | $10,908 |
Contact Agent
Nearby Similar Homes
Nearby Sold Comparables
Contact Agent
Listing Provided By
Berkshire Hathaway HomeServices Starck Real Estate


