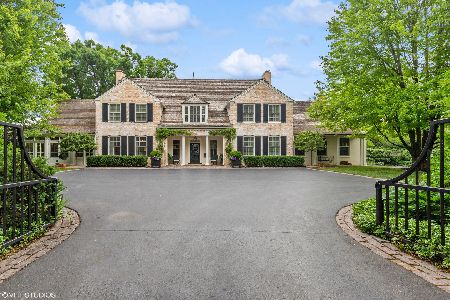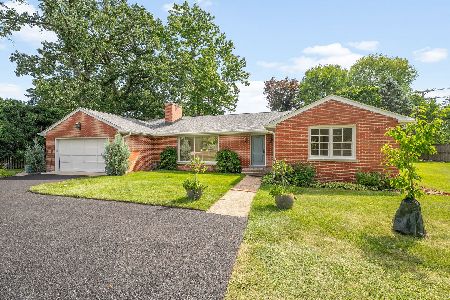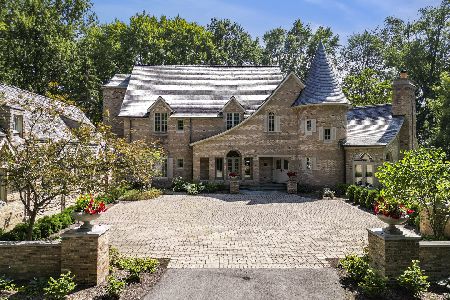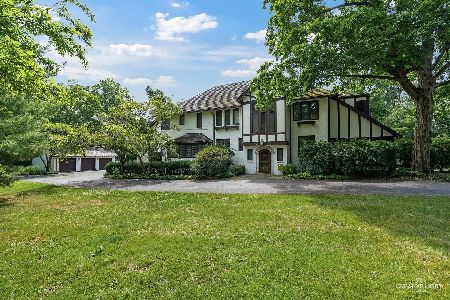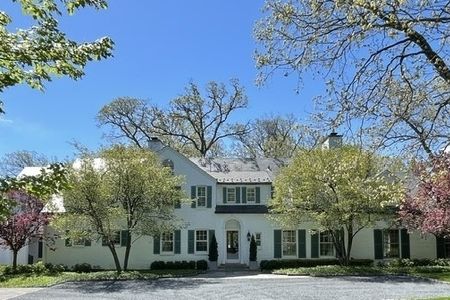1220 Elm Tree Road, Lake Forest, Illinois 60045
$2,050,000
|
Sold
|
|
| Status: | Closed |
| Sqft: | 4,180 |
| Cost/Sqft: | $549 |
| Beds: | 4 |
| Baths: | 5 |
| Year Built: | 1921 |
| Property Taxes: | $33,463 |
| Days On Market: | 1634 |
| Lot Size: | 1,45 |
Description
Fantastic estate is reminiscent of a luxury Italian villa two blocks from Lake Michigan. Situated on a 1.45-acre parcel in one of Lake Forest's most exclusive neighborhoods, surrounded by beautiful homes, winding roads, and mature trees. Serene and exquisitely renovated home showcases elegant high-end finishes and a terrific floorplan. A welcoming foyer has a checkerboard marble floor and a doorway leading to the open living/dining room concept. This voluminous room has an 11' beamed ceiling, two custom limestone fireplaces with marble hearths and oak overmantels, 5" quarter sawn oak hardwood floors (both levels), and French doors that overlook the beautiful rear yard and terrace. A serene sunroom overlooks the South garden, with a fountain and whirlpool. To the north end of the home, a home office with wood-paneled walls overlooking the rear terrace and private yard. The designer kitchen features crisp white O'Brien Harris cabinetry, marble counters, backsplashes, a custom island with maple butcher block top and marble ends, Edgar Berebi hardware, Wolf range, SubZero refrigerator/freezer, and Shaw bar sink. The second level has four bedrooms, three renovated bathrooms, and two dressing rooms, all with treetop views of the property. The primary bedroom suite renovated in 2013. It is complete with a fireplace, Bagues sconces, custom closets/doors with Berebi hardware, and a dressing room with lovely built-in dressers, shoe drawers, and a settee. The bath has a double marble vanity, and wet room with copper tub, heated towel racks and separate shower. Top to bottom, the owner has gone to great lengths to meticulously restore this one-of-a-kind home! Truly a unique offering!
Property Specifics
| Single Family | |
| — | |
| — | |
| 1921 | |
| — | |
| — | |
| No | |
| 1.45 |
| Lake | |
| — | |
| 0 / Not Applicable | |
| — | |
| — | |
| — | |
| 11072687 | |
| 12282080070000 |
Nearby Schools
| NAME: | DISTRICT: | DISTANCE: | |
|---|---|---|---|
|
Grade School
Sheridan Elementary School |
67 | — | |
|
Middle School
Deer Path Middle School |
67 | Not in DB | |
|
High School
Lake Forest High School |
115 | Not in DB | |
Property History
| DATE: | EVENT: | PRICE: | SOURCE: |
|---|---|---|---|
| 14 Nov, 2007 | Sold | $2,100,000 | MRED MLS |
| 6 Sep, 2007 | Under contract | $2,495,000 | MRED MLS |
| — | Last price change | $2,995,000 | MRED MLS |
| 15 Dec, 2006 | Listed for sale | $2,995,000 | MRED MLS |
| 19 Jul, 2022 | Sold | $2,050,000 | MRED MLS |
| 11 Jun, 2022 | Under contract | $2,295,000 | MRED MLS |
| — | Last price change | $2,395,000 | MRED MLS |
| 16 May, 2021 | Listed for sale | $2,650,000 | MRED MLS |
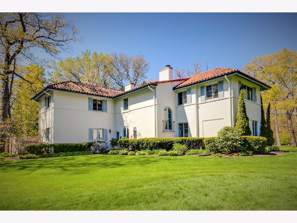
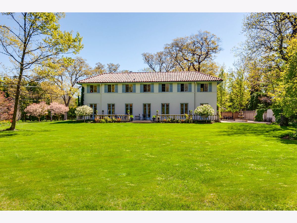
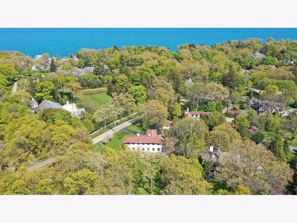
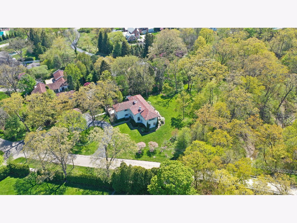
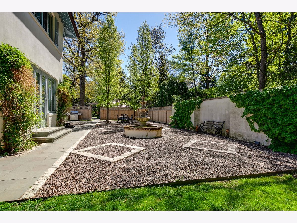
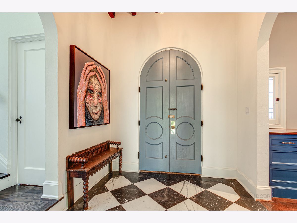
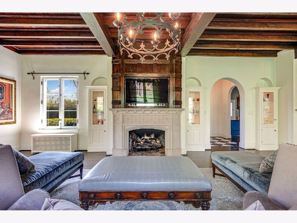
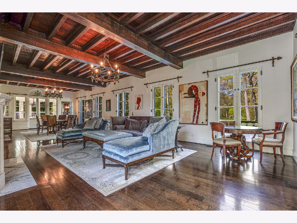
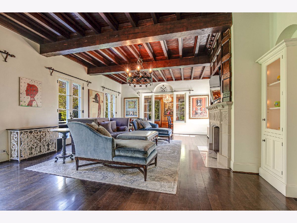
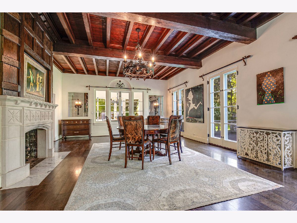
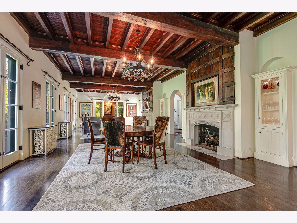
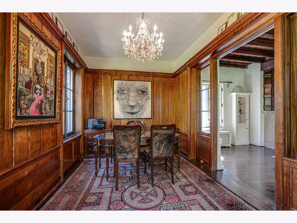
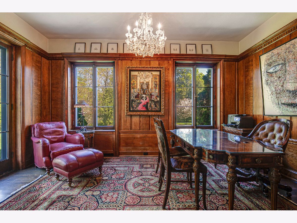
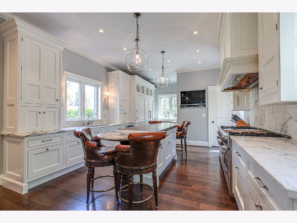
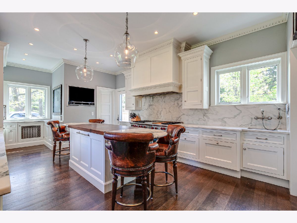
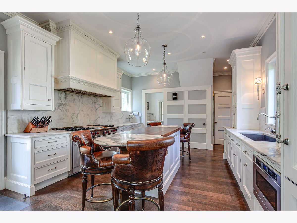
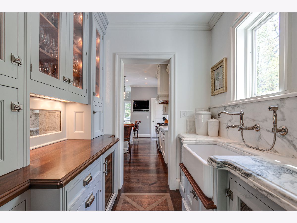
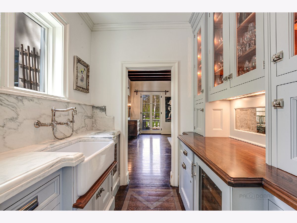
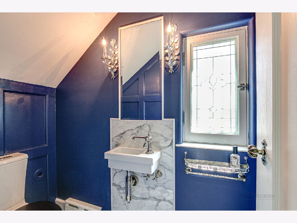
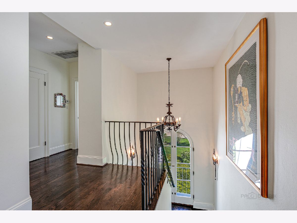
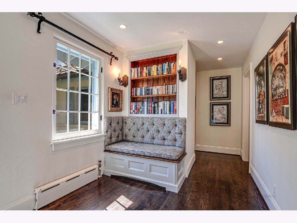
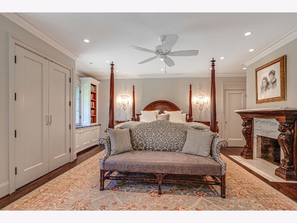
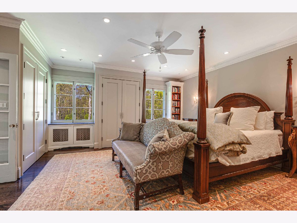
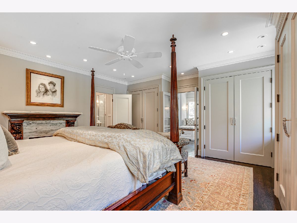
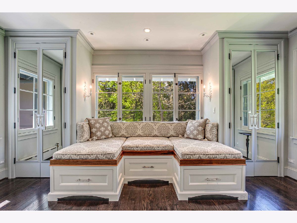
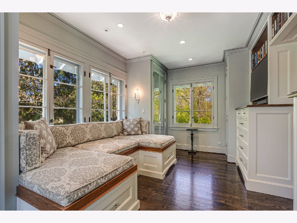
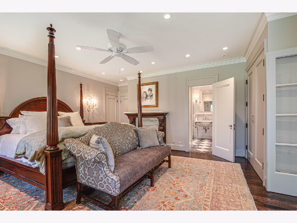
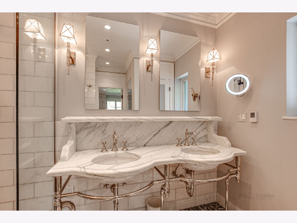
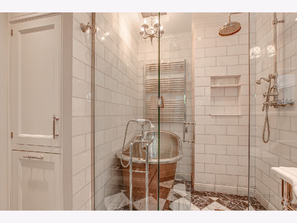
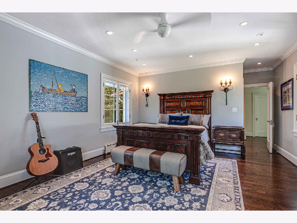
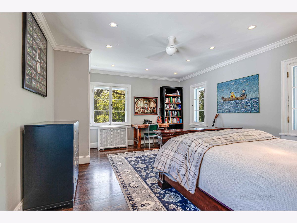
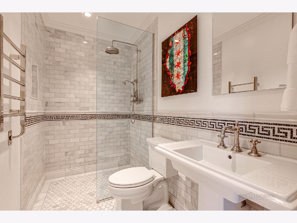
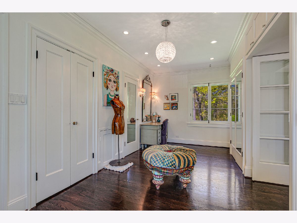
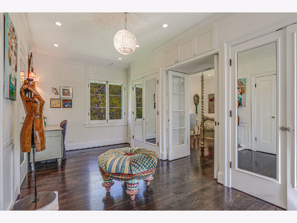
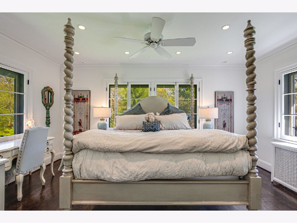
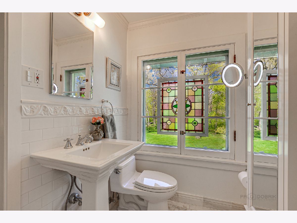
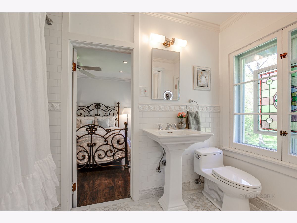
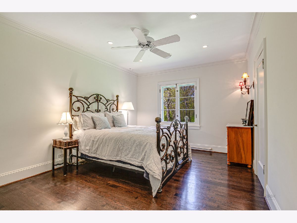
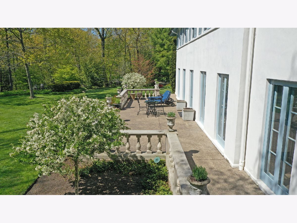
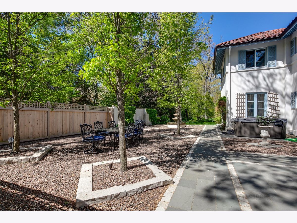
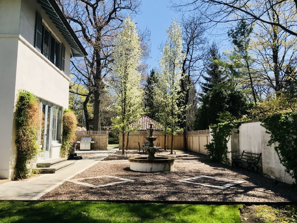
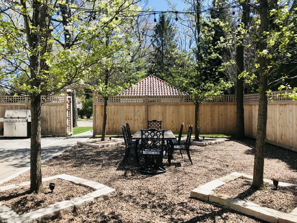
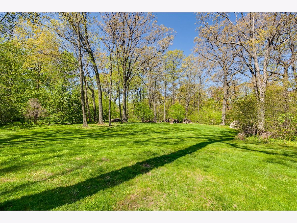
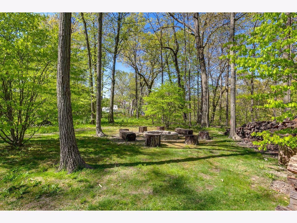
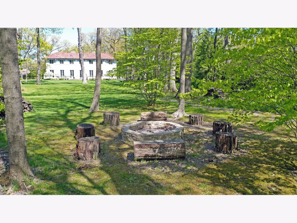
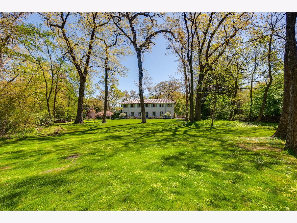
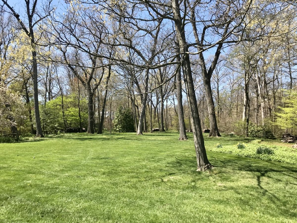
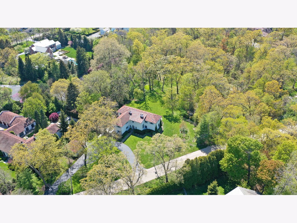
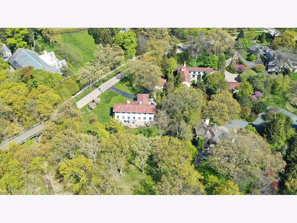
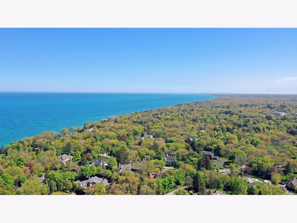
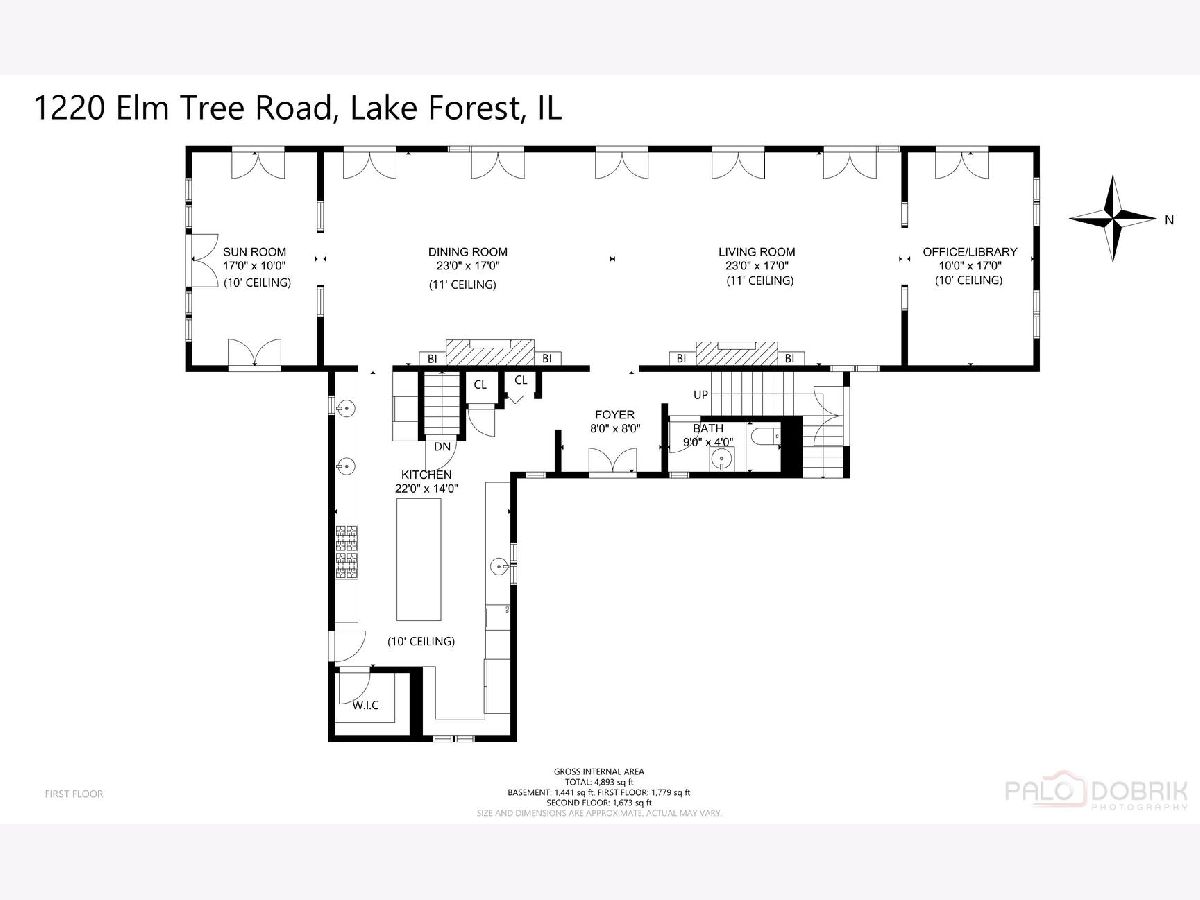
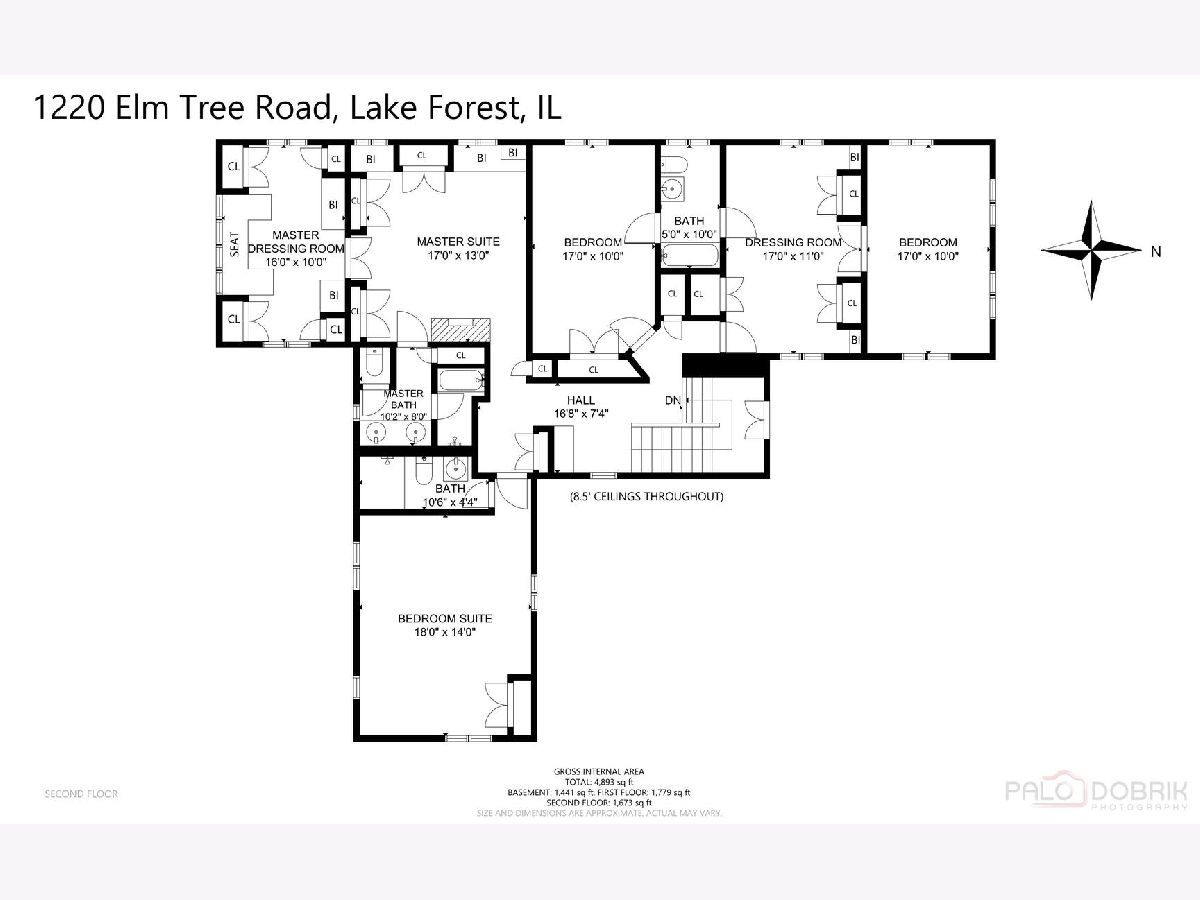
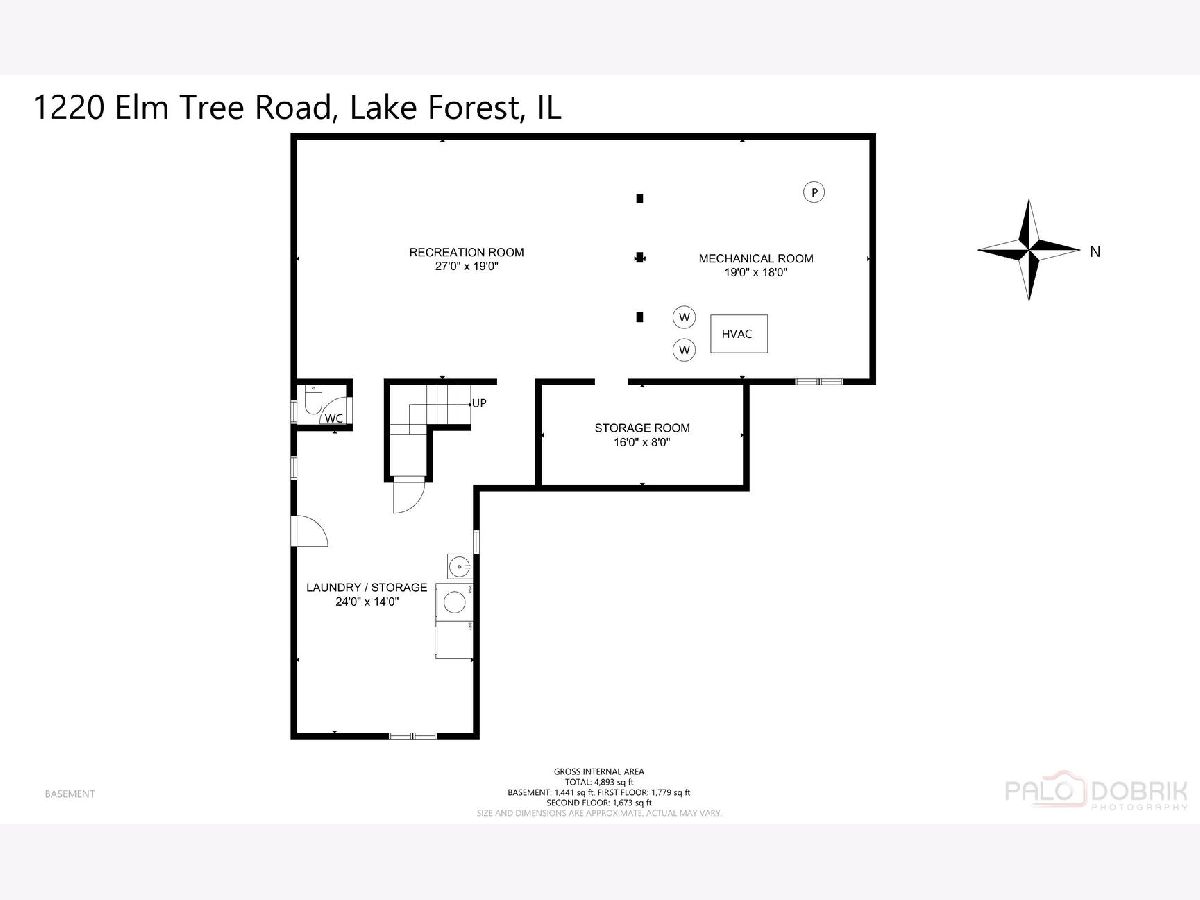
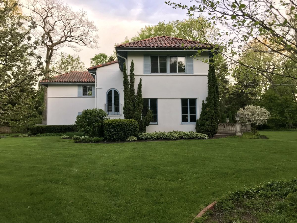
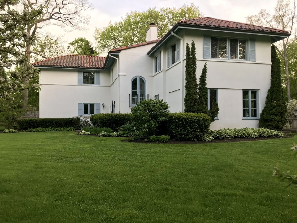
Room Specifics
Total Bedrooms: 4
Bedrooms Above Ground: 4
Bedrooms Below Ground: 0
Dimensions: —
Floor Type: —
Dimensions: —
Floor Type: —
Dimensions: —
Floor Type: —
Full Bathrooms: 5
Bathroom Amenities: Whirlpool,Separate Shower,Double Sink,Soaking Tub
Bathroom in Basement: 1
Rooms: —
Basement Description: Partially Finished,Exterior Access,Rec/Family Area,Storage Space
Other Specifics
| 2 | |
| — | |
| Asphalt,Circular | |
| — | |
| — | |
| 1.45 | |
| — | |
| — | |
| — | |
| — | |
| Not in DB | |
| — | |
| — | |
| — | |
| — |
Tax History
| Year | Property Taxes |
|---|---|
| 2007 | $27,430 |
| 2022 | $33,463 |
Contact Agent
Nearby Similar Homes
Nearby Sold Comparables
Contact Agent
Listing Provided By
Berkshire Hathaway HomeServices Chicago



