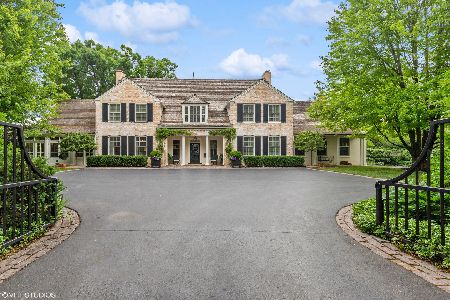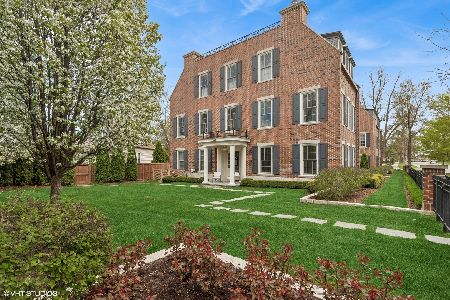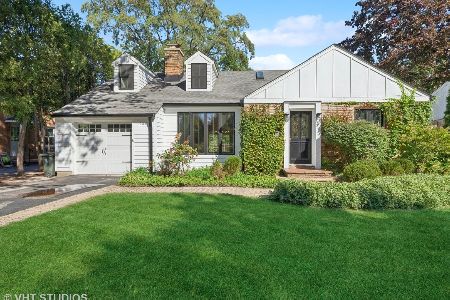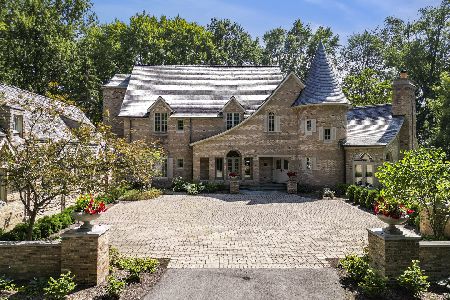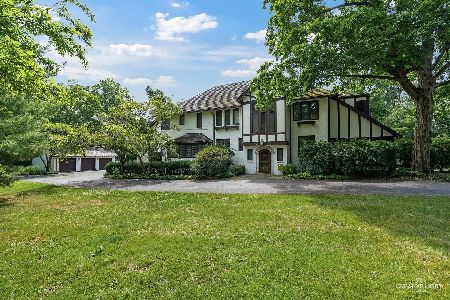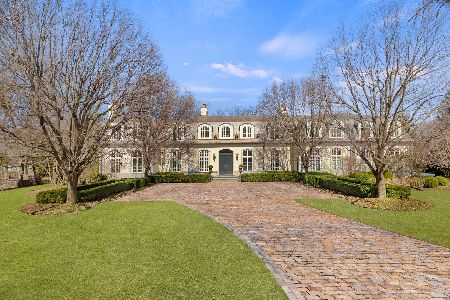581 Crabtree Lane, Lake Forest, Illinois 60045
$2,350,000
|
Sold
|
|
| Status: | Closed |
| Sqft: | 7,906 |
| Cost/Sqft: | $328 |
| Beds: | 5 |
| Baths: | 8 |
| Year Built: | 1929 |
| Property Taxes: | $69,466 |
| Days On Market: | 2703 |
| Lot Size: | 2,44 |
Description
"Privacy is perhaps the greatest luxury anyone can buy..." as quoted from the Financial Times. Walter Frazier designed this estate home in the most sought after East Lake Forest location on 2.44 of South-facing, very private, ravine acres. Treasured by 2 owners, this estate has been sensitively restored and updated keeping the authentic, original design. Two entirely new light-filled wings blend modern amenities and space with significant architectural details. Only the finest quality materials and craftsmanship were used in restoring this 5 bedroom, 7 1/2 bath, 4 car attached garage property into a comfortable family home for today's lifestyle. The current 2017 taxes are based on an assessed value of $4,015,125. The 2018 taxes have been appealed and will be reduced.
Property Specifics
| Single Family | |
| — | |
| Traditional | |
| 1929 | |
| Full | |
| — | |
| No | |
| 2.44 |
| Lake | |
| — | |
| 0 / Not Applicable | |
| None | |
| Lake Michigan | |
| Public Sewer | |
| 09995011 | |
| 12282080030000 |
Nearby Schools
| NAME: | DISTRICT: | DISTANCE: | |
|---|---|---|---|
|
Grade School
Sheridan Elementary School |
67 | — | |
|
Middle School
Deer Path Middle School |
67 | Not in DB | |
|
High School
Lake Forest High School |
115 | Not in DB | |
Property History
| DATE: | EVENT: | PRICE: | SOURCE: |
|---|---|---|---|
| 10 Oct, 2018 | Sold | $2,350,000 | MRED MLS |
| 23 Aug, 2018 | Under contract | $2,595,000 | MRED MLS |
| 22 Jun, 2018 | Listed for sale | $2,595,000 | MRED MLS |
Room Specifics
Total Bedrooms: 5
Bedrooms Above Ground: 5
Bedrooms Below Ground: 0
Dimensions: —
Floor Type: Hardwood
Dimensions: —
Floor Type: Carpet
Dimensions: —
Floor Type: Hardwood
Dimensions: —
Floor Type: —
Full Bathrooms: 8
Bathroom Amenities: Whirlpool,Separate Shower,Steam Shower,Double Sink,Full Body Spray Shower
Bathroom in Basement: 1
Rooms: Bedroom 5,Library,Bonus Room,Recreation Room,Nursery,Foyer,Mud Room,Other Room
Basement Description: Partially Finished
Other Specifics
| 4 | |
| Concrete Perimeter | |
| Asphalt,Brick | |
| Balcony, Patio, Brick Paver Patio, Storms/Screens | |
| — | |
| 333 X 521 X 57 X 193 X 382 | |
| Interior Stair,Unfinished | |
| Full | |
| Vaulted/Cathedral Ceilings, Elevator, Heated Floors, First Floor Laundry, Second Floor Laundry, First Floor Full Bath | |
| Double Oven, Microwave, Dishwasher, High End Refrigerator, Washer, Dryer, Disposal, Indoor Grill, Wine Refrigerator | |
| Not in DB | |
| Street Lights, Street Paved | |
| — | |
| — | |
| Wood Burning |
Tax History
| Year | Property Taxes |
|---|---|
| 2018 | $69,466 |
Contact Agent
Nearby Similar Homes
Nearby Sold Comparables
Contact Agent
Listing Provided By
Coldwell Banker Residential



