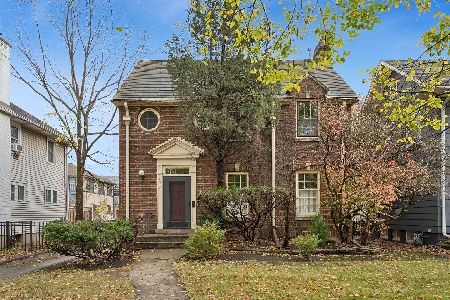1220 Grant Street, Evanston, Illinois 60201
$485,000
|
Sold
|
|
| Status: | Closed |
| Sqft: | 0 |
| Cost/Sqft: | — |
| Beds: | 3 |
| Baths: | 3 |
| Year Built: | 1926 |
| Property Taxes: | $10,794 |
| Days On Market: | 2497 |
| Lot Size: | 0,11 |
Description
Solid stucco house in fantastic location close to both El and Metra, in Orrington School district, and around the corner from the golf course--great for walking and dogs as well as golf! 3 really well-sized beds & 2 baths on 2nd floor with fireplace in master. Very large open living room / dining room with French doors, fireplace & built ins. Kitchen with breakfast room. Additional sunroom and den. 1 car attached garage + space for 2 cars on driveway. Full height basement with laundry, sump pump, ejector pit. New roof in summer 2018, new electrical service, newer boiler & hot water tank. Home needs to be painted & the floors (all hardwood) need to be refinished, but it could then be lived in. Or plenty of room to update and improve with comparable houses in the immediate neighborhood selling up to $800K. 50x97 lot, approx 50x20 back yard. Estate sale. Sold as is. Proposed & existing floor plans under additional info.
Property Specifics
| Single Family | |
| — | |
| — | |
| 1926 | |
| Full,Walkout | |
| — | |
| No | |
| 0.11 |
| Cook | |
| — | |
| 0 / Not Applicable | |
| None | |
| Public | |
| Public Sewer | |
| 10258846 | |
| 11071130070000 |
Nearby Schools
| NAME: | DISTRICT: | DISTANCE: | |
|---|---|---|---|
|
Grade School
Orrington Elementary School |
65 | — | |
|
Middle School
Haven Middle School |
65 | Not in DB | |
|
High School
Evanston Twp High School |
202 | Not in DB | |
Property History
| DATE: | EVENT: | PRICE: | SOURCE: |
|---|---|---|---|
| 19 Apr, 2019 | Sold | $485,000 | MRED MLS |
| 19 Mar, 2019 | Under contract | $500,000 | MRED MLS |
| 18 Mar, 2019 | Listed for sale | $500,000 | MRED MLS |
Room Specifics
Total Bedrooms: 3
Bedrooms Above Ground: 3
Bedrooms Below Ground: 0
Dimensions: —
Floor Type: Hardwood
Dimensions: —
Floor Type: Hardwood
Full Bathrooms: 3
Bathroom Amenities: —
Bathroom in Basement: 0
Rooms: Breakfast Room,Den,Heated Sun Room
Basement Description: Unfinished
Other Specifics
| 1 | |
| — | |
| Asphalt | |
| — | |
| — | |
| 98 X 50 | |
| Pull Down Stair | |
| — | |
| Hardwood Floors | |
| Range, Microwave, Dishwasher, Refrigerator, Freezer, Washer, Dryer | |
| Not in DB | |
| — | |
| — | |
| — | |
| Wood Burning |
Tax History
| Year | Property Taxes |
|---|---|
| 2019 | $10,794 |
Contact Agent
Nearby Similar Homes
Nearby Sold Comparables
Contact Agent
Listing Provided By
@properties








