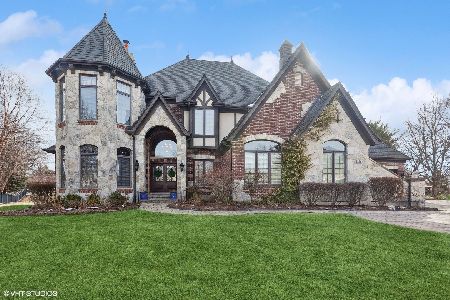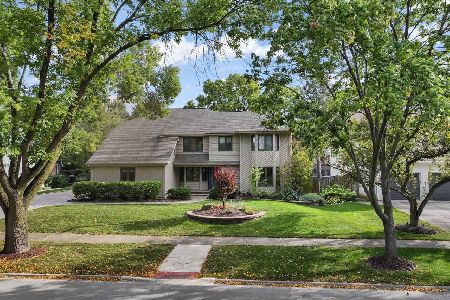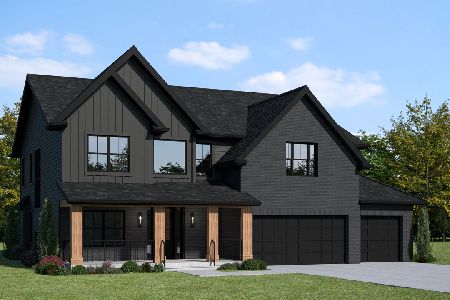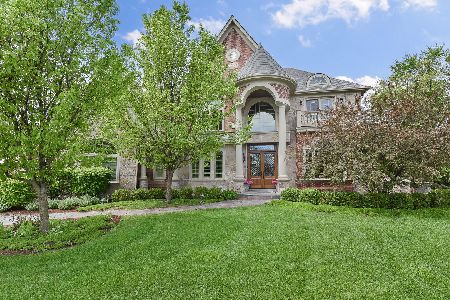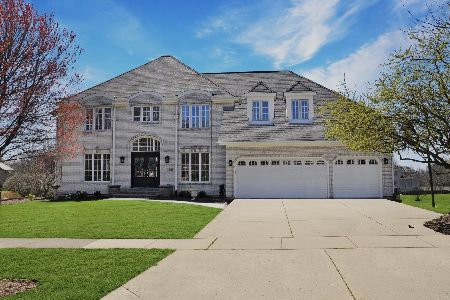1220 Hamilton Lane, Naperville, Illinois 60540
$1,270,000
|
Sold
|
|
| Status: | Closed |
| Sqft: | 5,028 |
| Cost/Sqft: | $268 |
| Beds: | 4 |
| Baths: | 5 |
| Year Built: | 2000 |
| Property Taxes: | $23,496 |
| Days On Market: | 521 |
| Lot Size: | 0,57 |
Description
Welcome to 1220 Hamilton Lane, an immaculately maintained all-brick manor located in the highly desirable Hobson Meadows community. Upon entering, new owners are greeted by a stunning two-story entry hosting a freestanding curved staircase, checkered Italian marble flooring, and Schoenbeck crystal chandelier. Nestled on either side of the entry, a formal dining room and living room with a carved marble fireplace await! The living room also offers French doors that open to a home office offering detailed paneling and coffered ceilings for added luxury - an ideal room that can easily be used as a work or creative space. A large kitchen hosts beautiful hardwood cabinetry; granite counters; a center island with butcher block top, extra sink, and extension with additional seating; a full complement of appliances; and a butler's pantry that serves as the perfect space to prepare for entertaining. The kitchen opens to a family room hosting a brick fireplace and large windows for ample amounts of natural lighting. The main floor comes complete with extensive built-in cabinetry, a private elevator, wide hallways, and 36" doors throughout for easy access. Upstairs, new owners can enjoy four perfectly spacious bedrooms - including a luxurious primary suite complete with an additional carved marble fireplace and a private spa-inspired bath boasting a large Hollywood-lit dual-sink vanity, Whirlpool tub, standing shower, skylights, and a walk-in closet with organizers. On the lower level, a full unfinished basement can easily be used as an additional storage space or finished to suit! Additional features of this home include a lush half-acre lot with gorgeous landscaping; an oversized 4-car garage with a 1,000 square foot bonus room that can easily be finished into an in-law suite or additional living space; brand new copper roofing over windows (June 2024); newer DaVinci roofing (2022); two newer A/Cs and furnaces (2020/2021); and water heaters (2016). Ideally located just 3.5 miles to all the shopping, dining, and entertainment Downtown Naperville has to offer; just half a mile from the outdoor recreation at Egermann Woods; and a short walk to Three Meadows Park. Don't miss your chance to own this stunning home in the perfect Naperville location!
Property Specifics
| Single Family | |
| — | |
| — | |
| 2000 | |
| — | |
| — | |
| No | |
| 0.57 |
| — | |
| Hobson Meadows | |
| 300 / Annual | |
| — | |
| — | |
| — | |
| 12062530 | |
| 0828101027 |
Nearby Schools
| NAME: | DISTRICT: | DISTANCE: | |
|---|---|---|---|
|
Grade School
Meadow Glens Elementary School |
203 | — | |
|
Middle School
Kennedy Junior High School |
203 | Not in DB | |
|
High School
Naperville North High School |
203 | Not in DB | |
Property History
| DATE: | EVENT: | PRICE: | SOURCE: |
|---|---|---|---|
| 10 Jul, 2024 | Sold | $1,270,000 | MRED MLS |
| 19 Jun, 2024 | Under contract | $1,350,000 | MRED MLS |
| 13 Jun, 2024 | Listed for sale | $1,350,000 | MRED MLS |



















































Room Specifics
Total Bedrooms: 4
Bedrooms Above Ground: 4
Bedrooms Below Ground: 0
Dimensions: —
Floor Type: —
Dimensions: —
Floor Type: —
Dimensions: —
Floor Type: —
Full Bathrooms: 5
Bathroom Amenities: Separate Shower,Double Sink,Garden Tub
Bathroom in Basement: 0
Rooms: —
Basement Description: Unfinished
Other Specifics
| 4 | |
| — | |
| Concrete | |
| — | |
| — | |
| 24829 | |
| Unfinished | |
| — | |
| — | |
| — | |
| Not in DB | |
| — | |
| — | |
| — | |
| — |
Tax History
| Year | Property Taxes |
|---|---|
| 2024 | $23,496 |
Contact Agent
Nearby Similar Homes
Nearby Sold Comparables
Contact Agent
Listing Provided By
@properties Christie's International Real Estate

